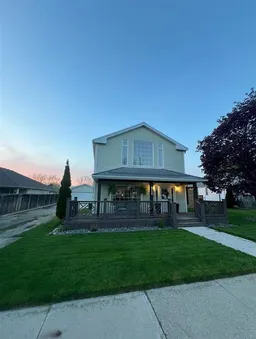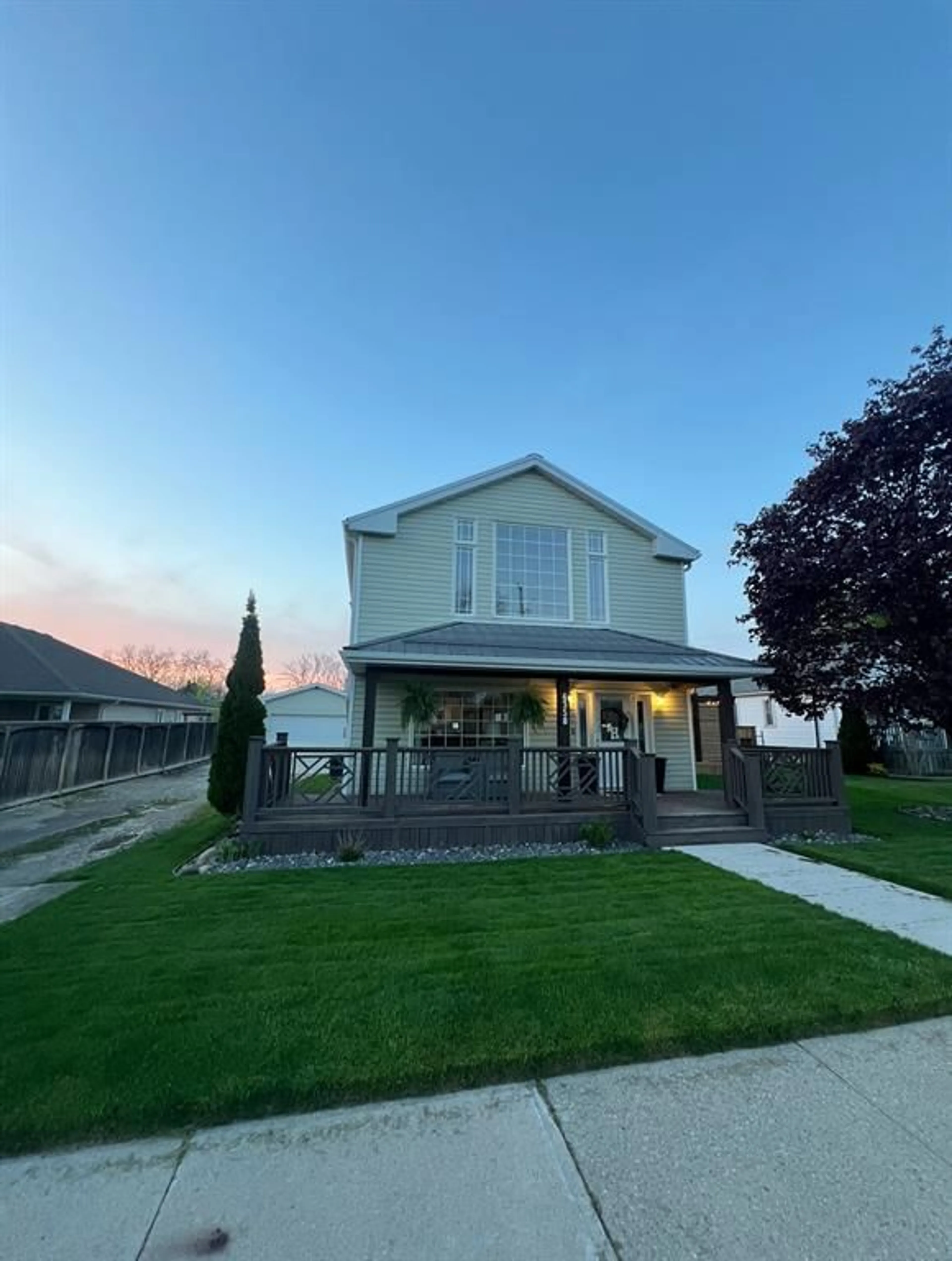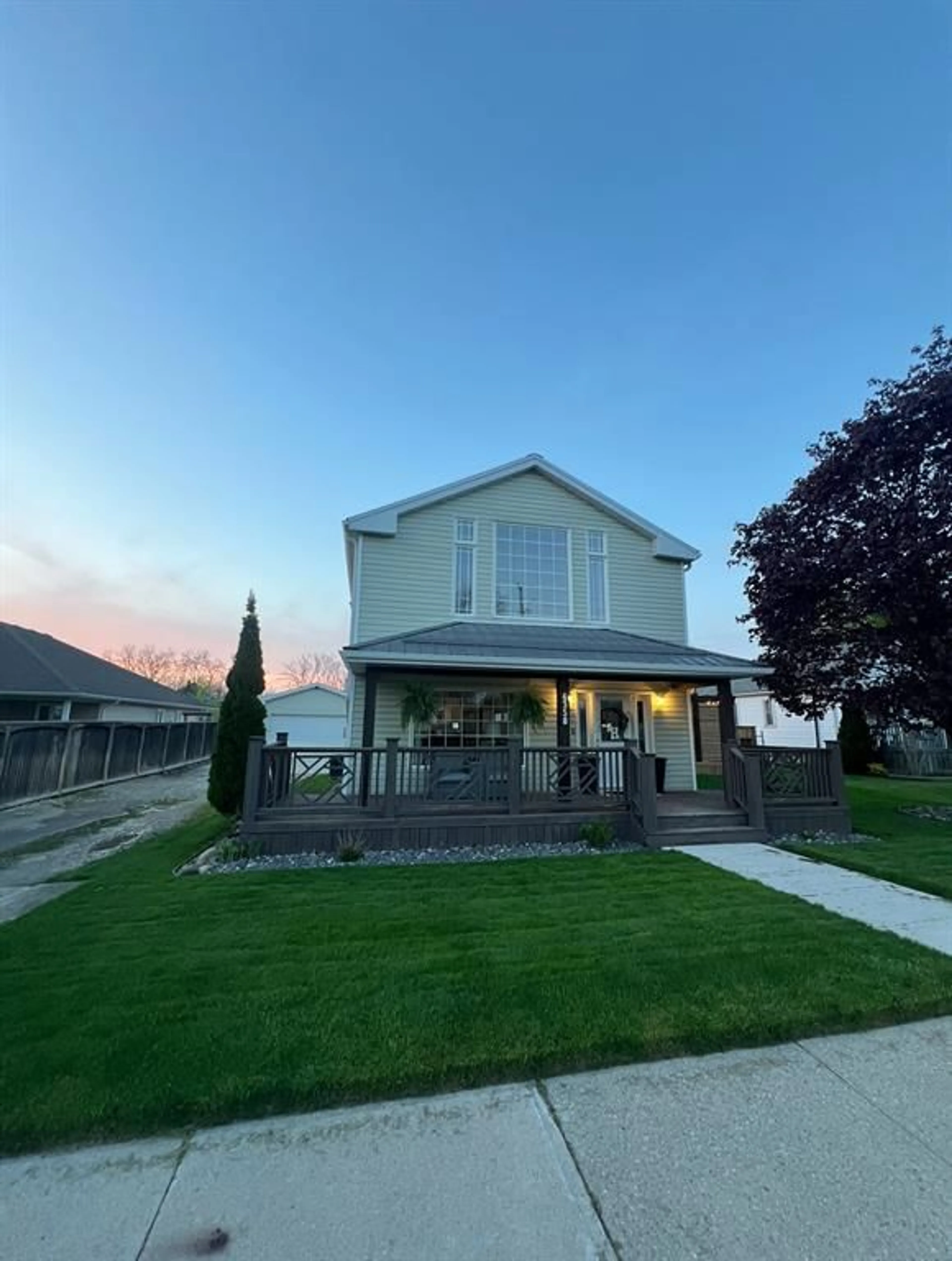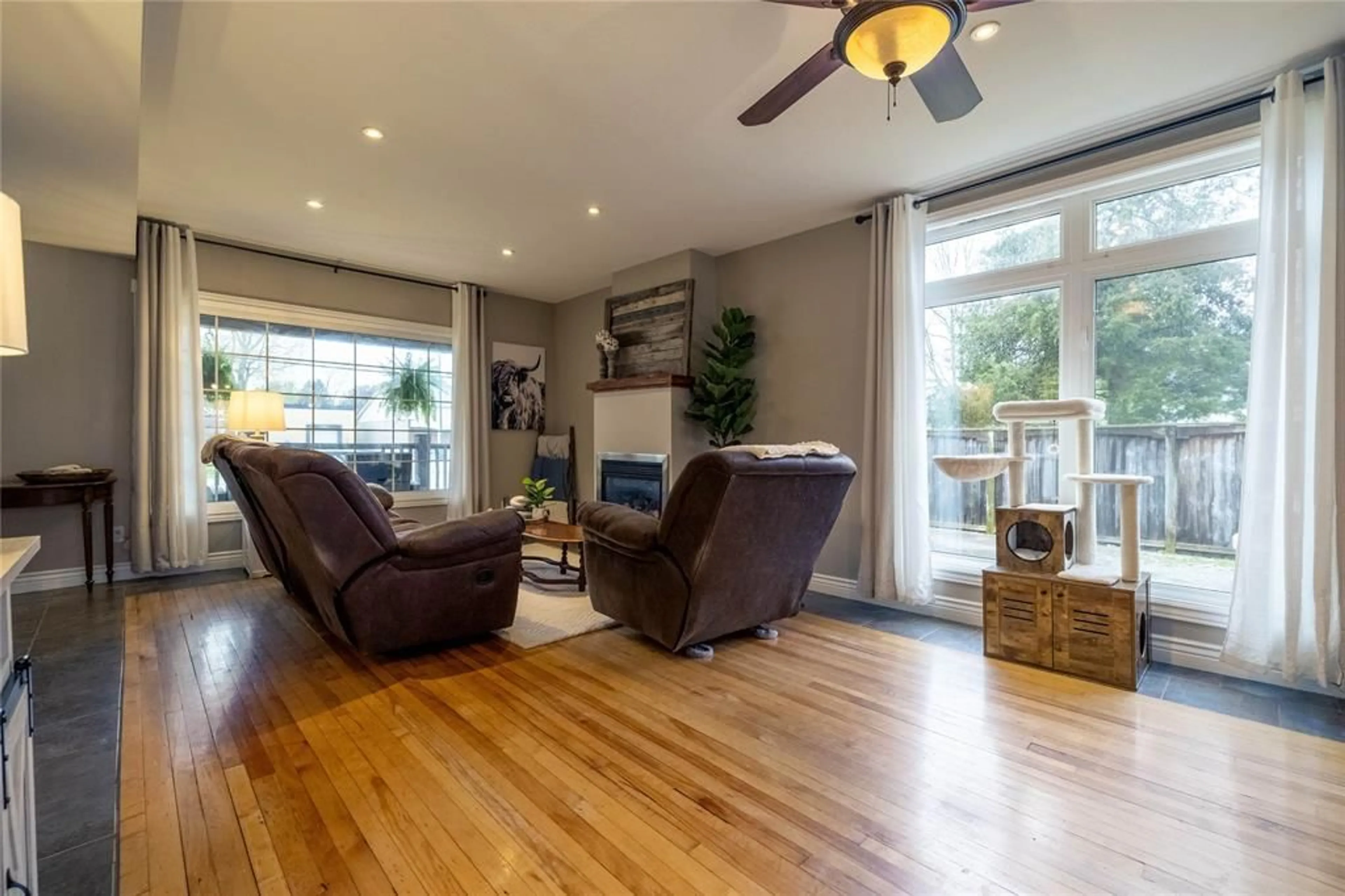4358 PETROLIA Line, Petrolia, Ontario N0N 1R0
Contact us about this property
Highlights
Estimated ValueThis is the price Wahi expects this property to sell for.
The calculation is powered by our Instant Home Value Estimate, which uses current market and property price trends to estimate your home’s value with a 90% accuracy rate.$562,000*
Price/Sqft-
Days On Market16 days
Est. Mortgage$2,576/mth
Tax Amount (2023)$2,639/yr
Description
Welcome to 4358 Petrolia Line. This 3 bedroom, 2 bathroom home will leave you speechless. With a 2-yr old chef's kitchen, you won't want to stop cooking! Cabinets by 'Sarnia Cabinets', 'Hucker' floors & granite countertops by 'Bedrock Granite'. Opening onto a spacious dining room & cozy living room, this home has been meticulously maintained. Upstairs, you'll find a full living space with a large window & a newer cheater ensuite. Sit on your large front porch, or rest under the lights in the back porch with your sunken hot tub. The large, detached garage is the perfect space for any handyman's dream! Book your showing today!
Upcoming Open House
Property Details
Interior
Features
2nd LEVEL Floor
4 PC. BATHROOM
BEDROOM
10.00 x 9.00PRIMARY BEDROOM
14.00 x 11.00BEDROOM
10.00 x 9.00Exterior
Features
Property History
 24
24




