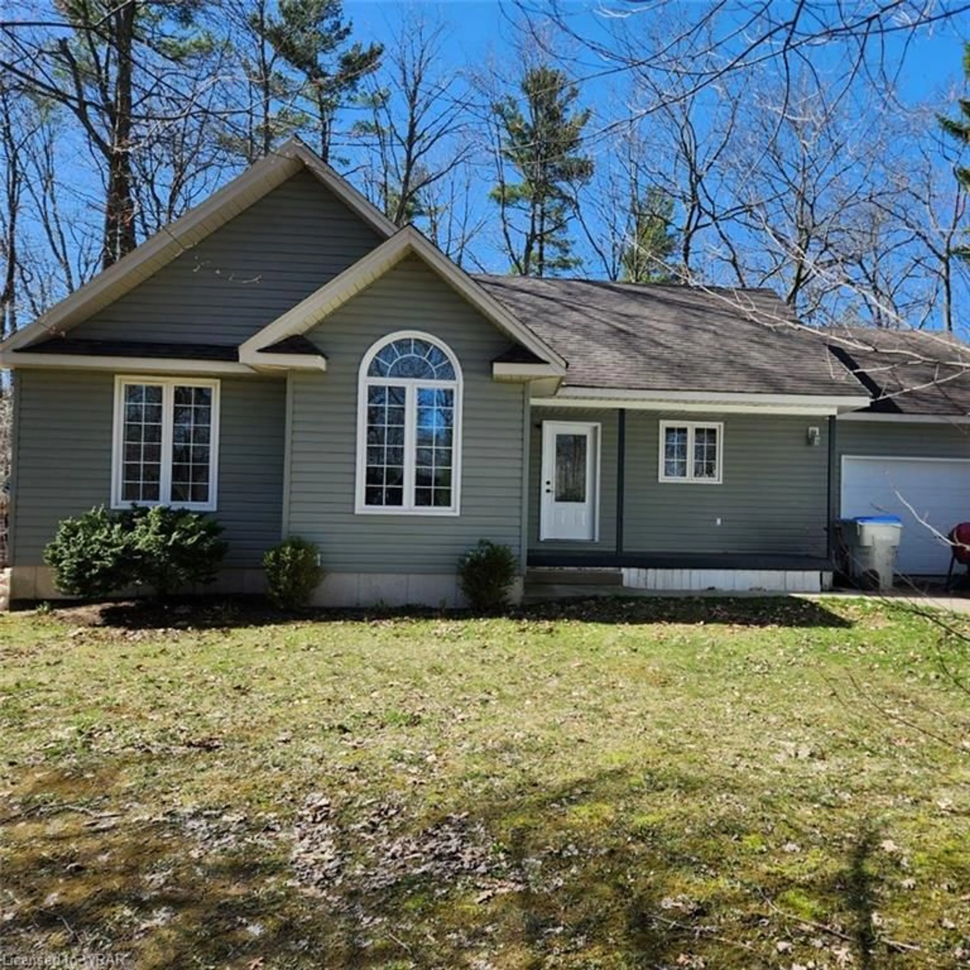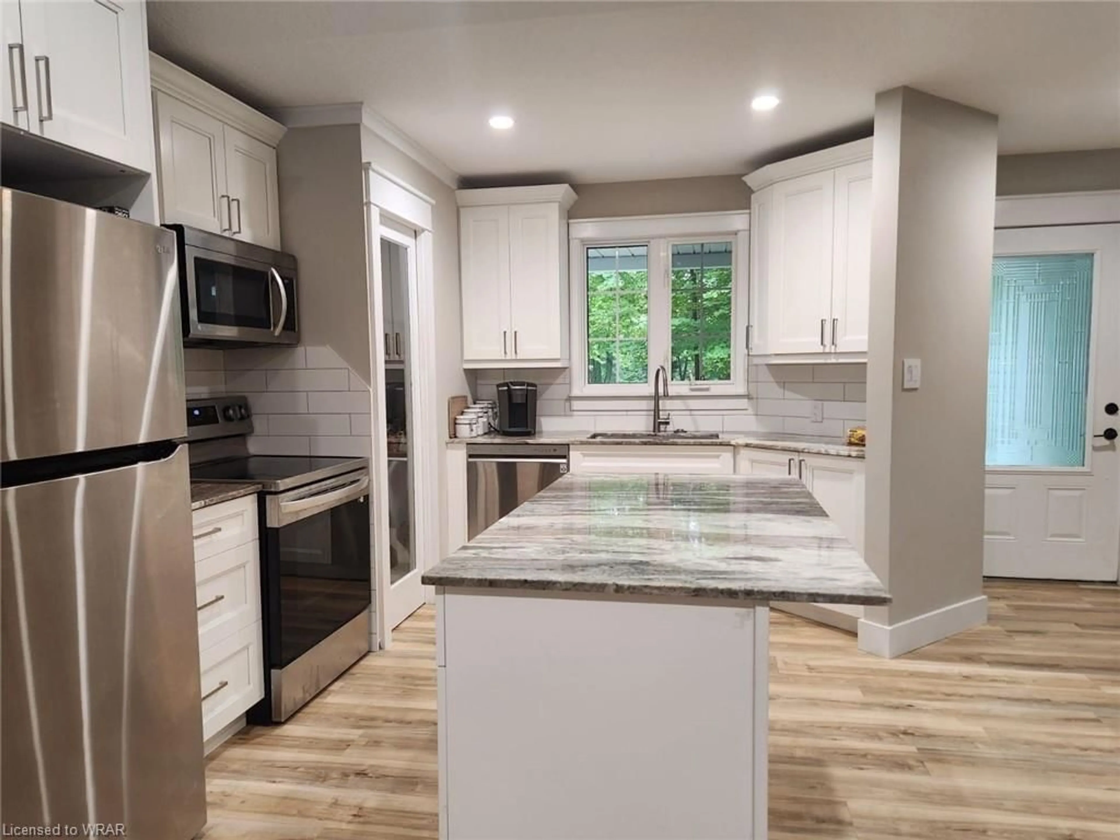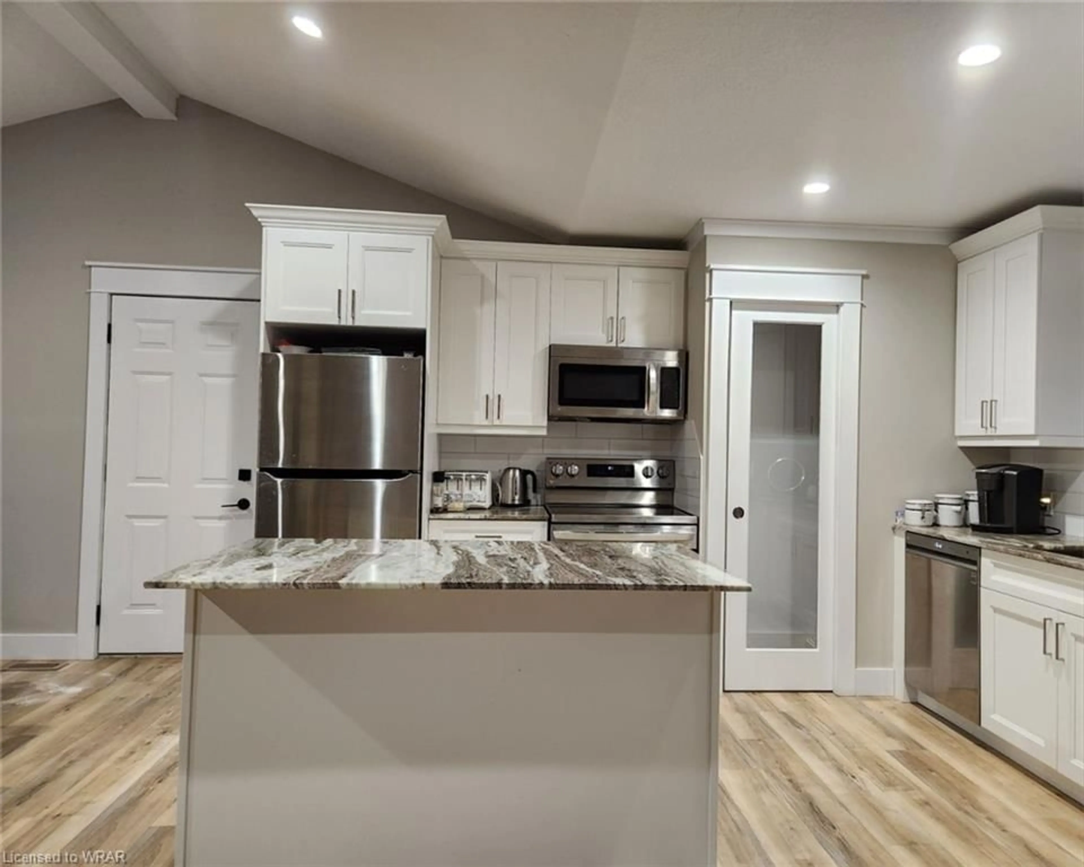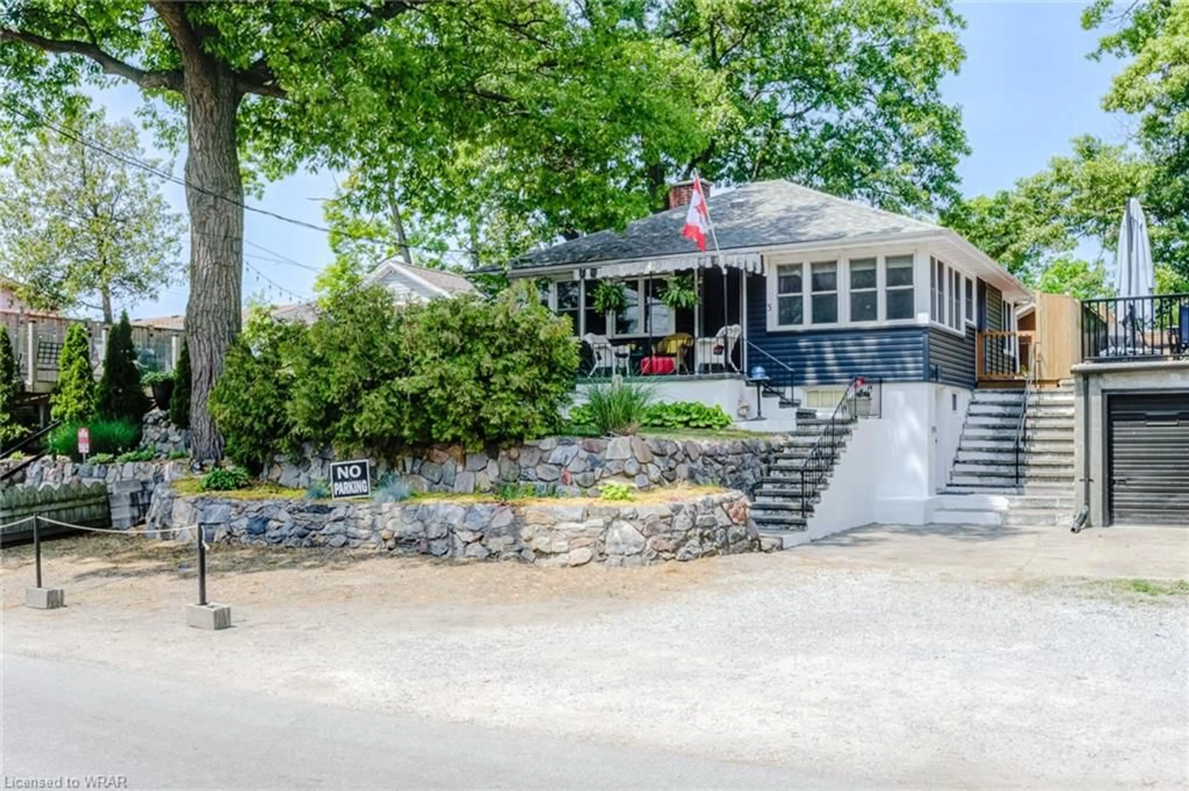8350 Oakwood Dr, Lambton Shores, Ontario N0M 1T0
Contact us about this property
Highlights
Estimated ValueThis is the price Wahi expects this property to sell for.
The calculation is powered by our Instant Home Value Estimate, which uses current market and property price trends to estimate your home’s value with a 90% accuracy rate.$693,000*
Price/Sqft$673/sqft
Days On Market17 days
Est. Mortgage$3,543/mth
Tax Amount (2023)$3,110/yr
Description
Fully Renovated Beautiful Bright Bungalow contains a lower level full in-law suite potential or potential of being an Airbnb with separate entrance from garage, walking distance to a Beach located on an approximate 1/2 acre lot!! A MUST SEE!! Located on a mature lot within a quiet area approximately 10 min drive to Grand Bend downtown. The home offers an open concept main floor with vaulted ceilings, stone mantel with fireplace, bright large quartzite countertop kitchen with separate pantry, open to living/dining with access to rear deck, garage and 3 bedrooms and a full modern bright bathroom (with in floor heating) complete the main floor. The basement contains a full in law-suite potential with access from main floor or garage side door, and has a bright kitchen, laundry room, bedroom with walk in closet accessible to 3-piece bathroom as well as a large living room with built-ins. Walking distance to hiking trails, cross country skiing, the Pinery Provincial Park, a bike ride to the beach of Lake Huron and just a few minutes south of downtown Grand Bend.
Property Details
Interior
Features
Main Floor
Dining Room
3.10 x 3.78bay window / open concept
Living Room
3.45 x 5.38fireplace / open concept / vaulted ceiling(s)
Kitchen
3.10 x 4.24open concept / walk-in pantry
Bedroom
2.69 x 3.66Exterior
Features
Parking
Garage spaces 1
Garage type -
Other parking spaces 8
Total parking spaces 9
Property History
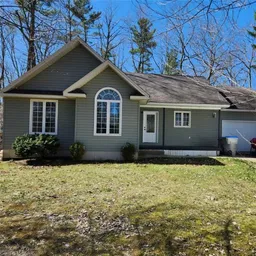 23
23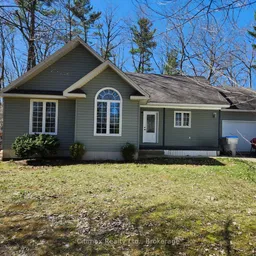 23
23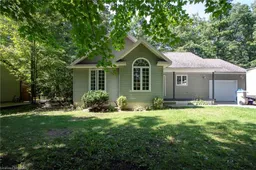 25
25
