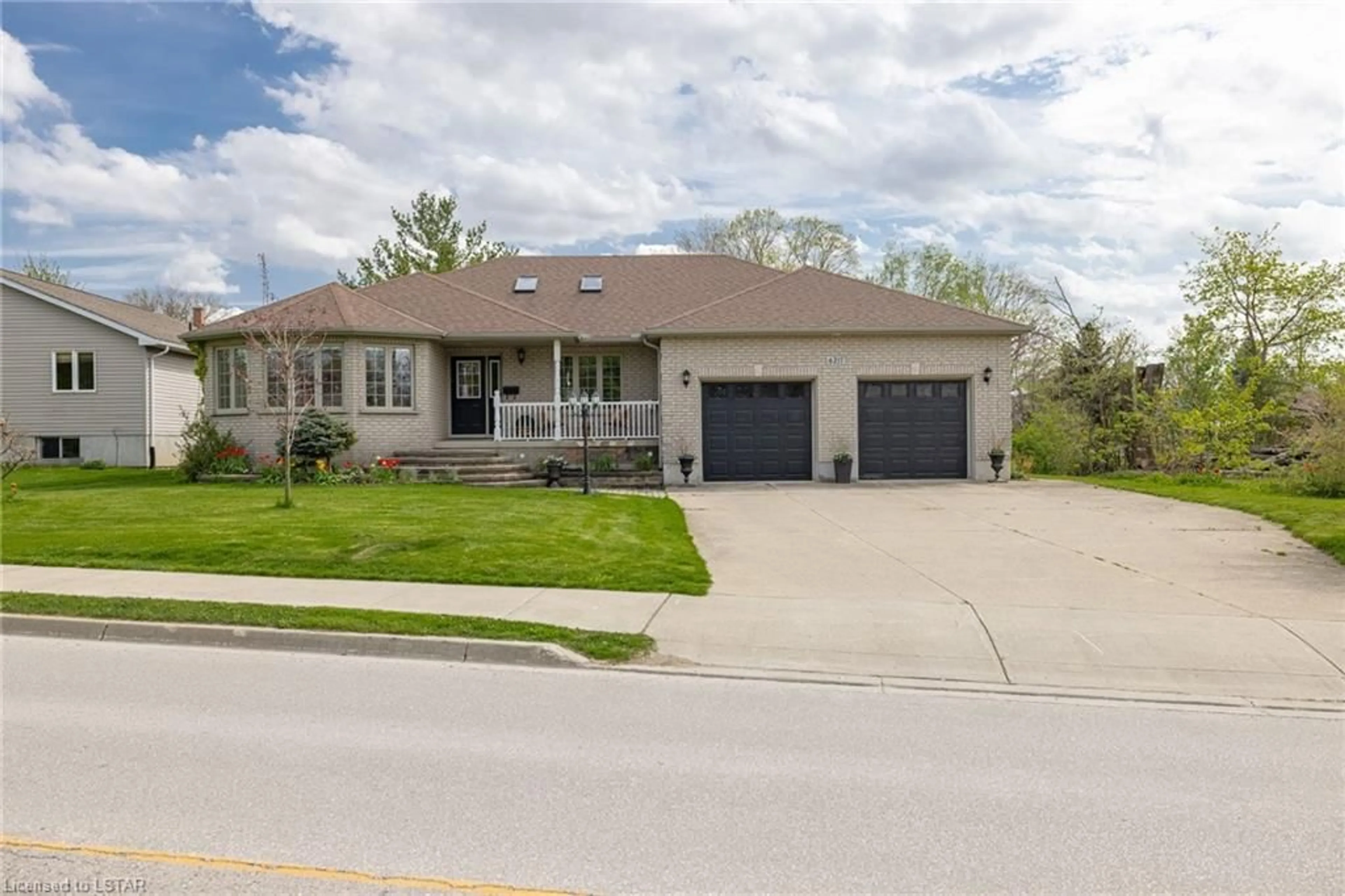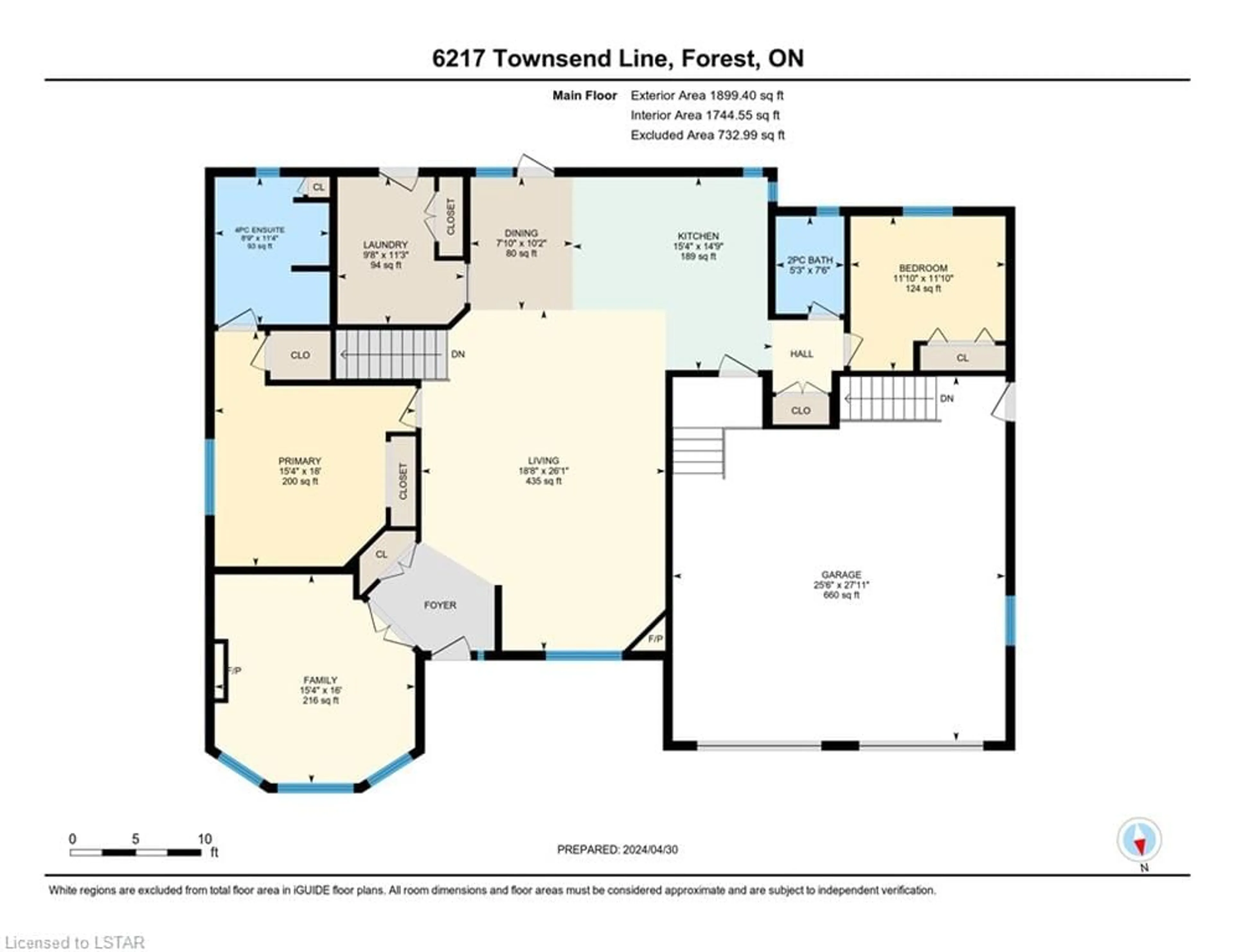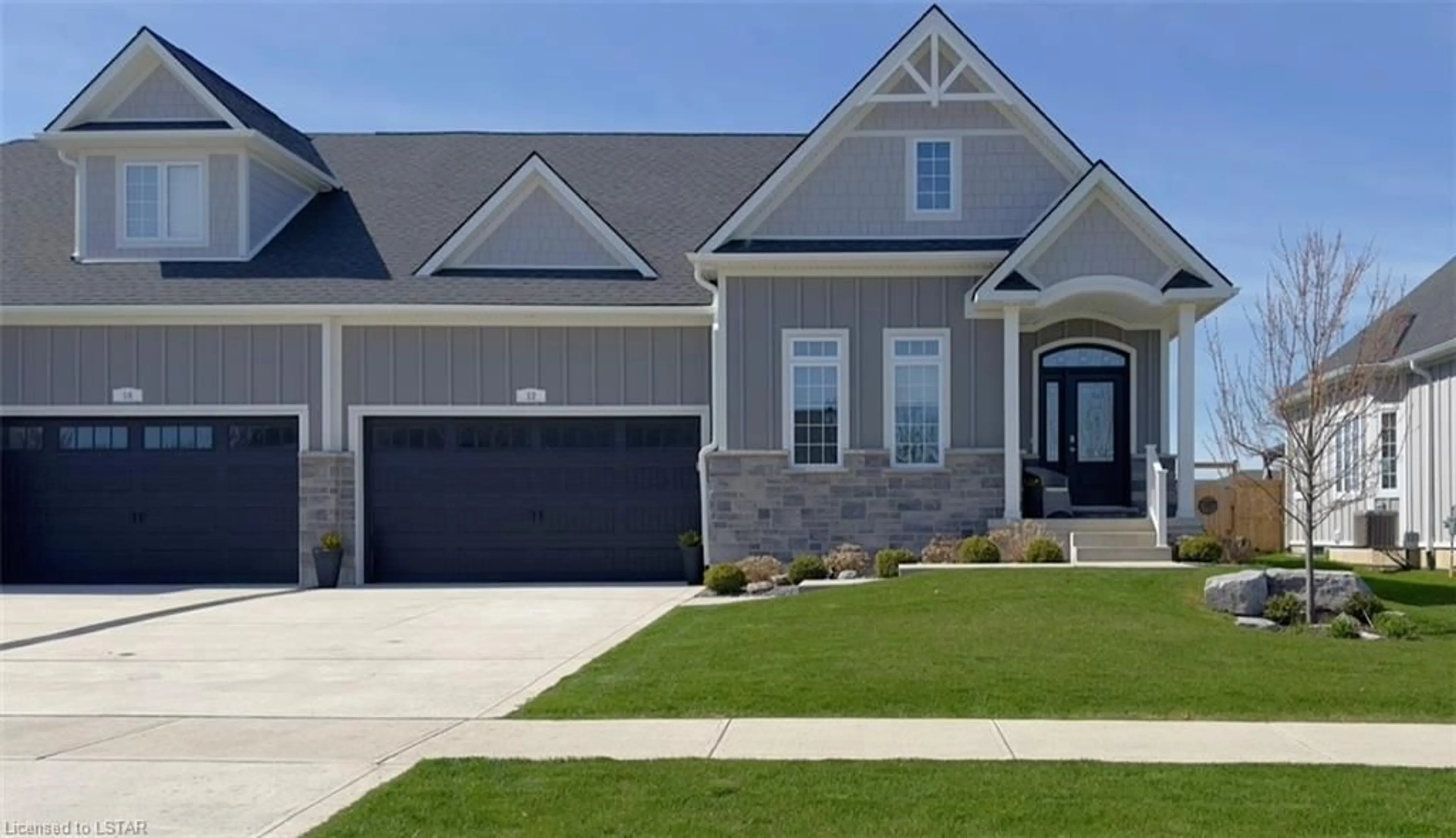6217 Townsend Line, Forest, Ontario N0N 1J0
Contact us about this property
Highlights
Estimated ValueThis is the price Wahi expects this property to sell for.
The calculation is powered by our Instant Home Value Estimate, which uses current market and property price trends to estimate your home’s value with a 90% accuracy rate.$747,000*
Price/Sqft$212/sqft
Days On Market17 days
Est. Mortgage$3,006/mth
Tax Amount (2023)$4,170/yr
Description
Step into the embrace of small-town charm with this freshly updated 2+2 bedroom bungalow! As you enter the foyer, you'll be greeted by the warm embrace of natural light dancing off the stunning hardwood floors. The airy, open-concept kitchen and living space beckon, boasting a vaulted ceiling with skylights and a picturesque shiplap gas fireplace. Nestled at the front of the home lies a spacious office/den, boasting expansive bay windows, a second gas fireplace, and custom built-ins. Your main floor retreat awaits in the form of a generously sized primary bedroom, with not one, but two closets and a luxurious 4-piece ensuite. Conveniently located on the main floor, you'll also discover a sizable laundry room, an additional bedroom, and a welcoming half bath. Descend to the lower level, where entertainment reigns supreme! Here, a wet bar and expansive rec room create the perfect atmosphere for hosting guests. Two additional bedrooms and a full bathroom ensure ample space for everyone to unwind. Enjoy the cozy comfort of in-floor heating throughout the lower level, with easy access to your oversized garage via a convenient walk-up entrance. The AC was updated in 2023 and owned hot water tank was updated in 2022. 200AMP panel in basement. Welcome home to a blend of modern elegance and small-town allure!
Property Details
Interior
Features
Basement Floor
Bedroom
5.84 x 3.33Utility Room
3.53 x 3.02Recreation Room
10.16 x 11.61Bathroom
3-Piece
Exterior
Features
Parking
Garage spaces 2
Garage type -
Other parking spaces 5
Total parking spaces 7
Property History
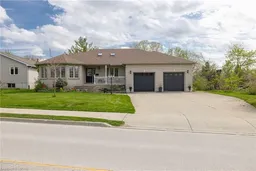 50
50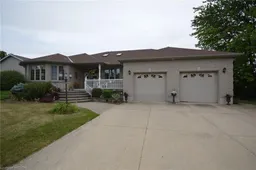 33
33
