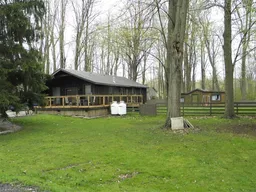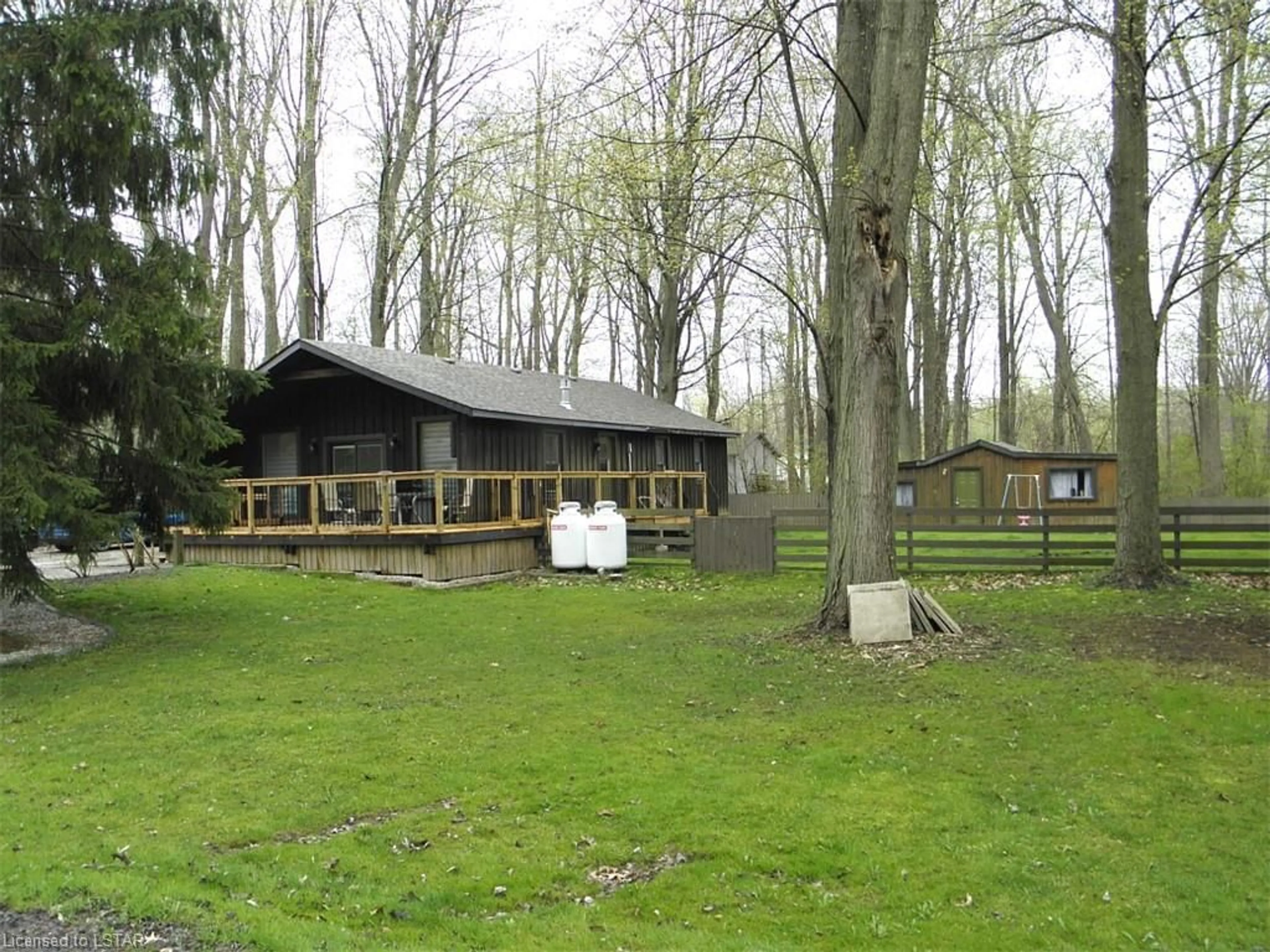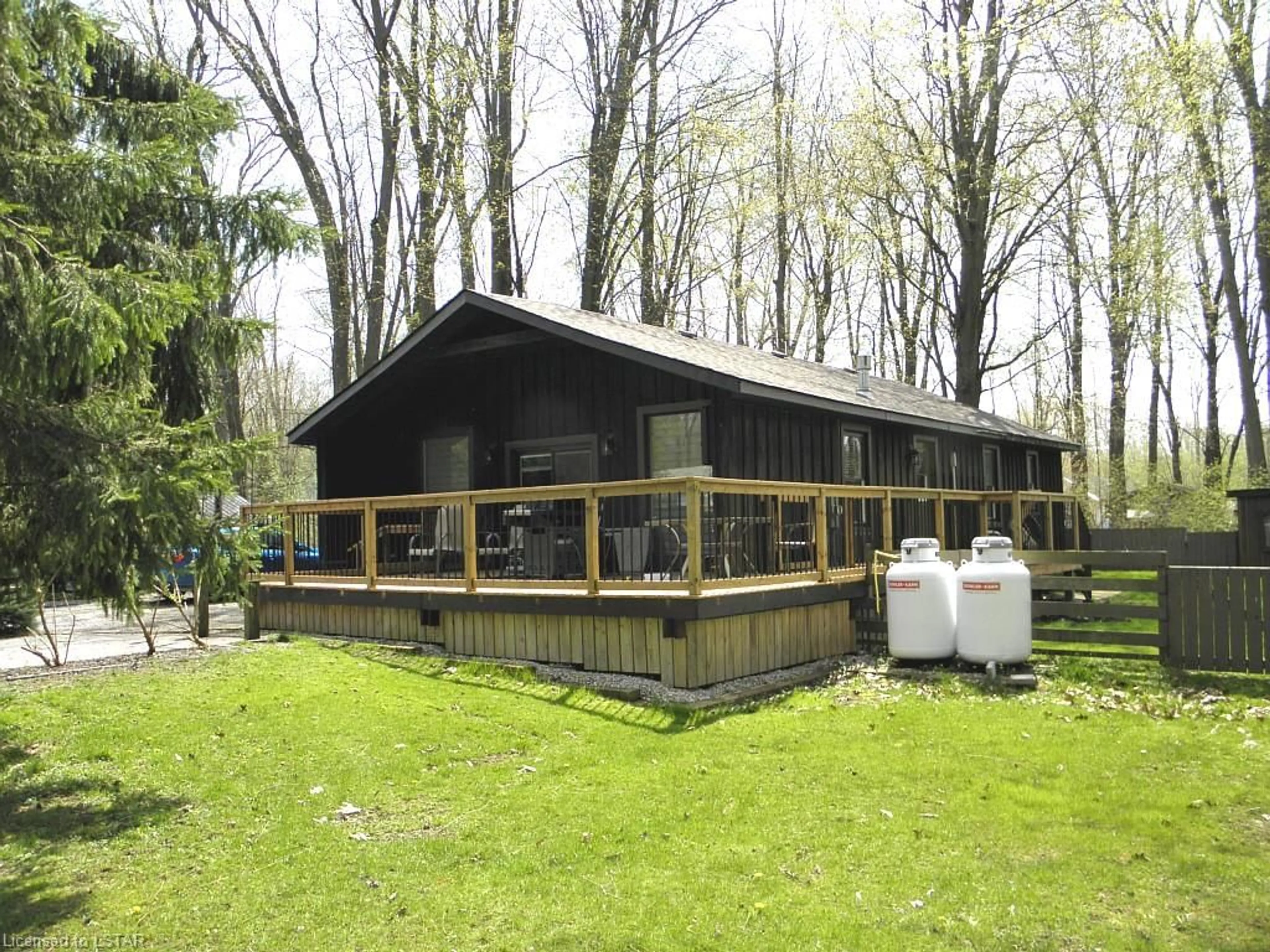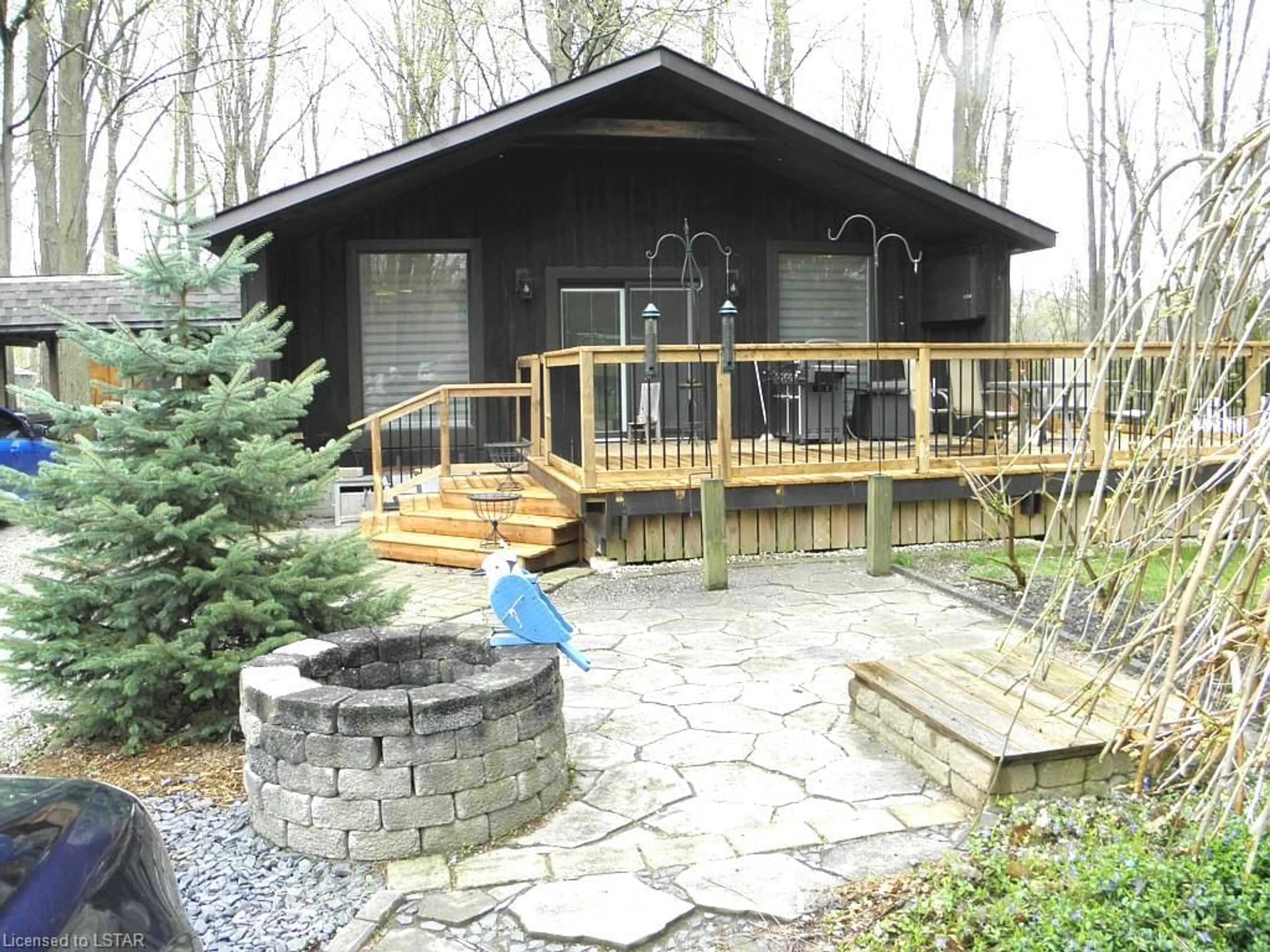6029 Danbea Lane, Kettle Point, Ontario N0N 1J1
Contact us about this property
Highlights
Estimated ValueThis is the price Wahi expects this property to sell for.
The calculation is powered by our Instant Home Value Estimate, which uses current market and property price trends to estimate your home’s value with a 90% accuracy rate.$379,000*
Price/Sqft$235/sqft
Days On Market17 days
Est. Mortgage$1,395/mth
Tax Amount (2024)$2,135/yr
Description
3 bedroom 2 bath winterized cottage w/carport and 430 sq. ft. insulated workshop on leased land at Kettle Point, short walk to great sand beach. 100 x 150 foot lot. many mature trees on quiet dead end Street. Yard is fenced ideal for kids and pets. Open concept living room/dining room w/vaulted ceiling, fire place in living room, lots of kitchen cabinetry, built-in dishwasher and microwave, 18' x 6' newer covered front deck and 25' x 10' open deck, plus side deck. All bedrooms have closets, main floor laundry, 4 piece main bath w/whirlpool tub, 3 piece ensuite bath w/closet. Most rooms have laminate flooring or ceramic tile floors. Forced air furnace w/central air new 2022, roof shingles new 2023, most windows new 1999, 200 amp hydro service w/breakers. Covered side entry and carport, flagstone patio, insulated equipment room, storage shed and double driveway w/lots of parking. Crawl space is insulated w/plastic on the ground, has sump pump, 1400 gallon underground storage tank for water. Water available at pumping station 1 block away or can arrange to have trucked in. Note: a new 5 year lease will be $3,000.00 per year, plus Band fees of $2,134.79. There are no taxes, You have to have cash to purchase no one will finance on native land, Several public golf courses within 15 minutes, less than an hour from London or Sarnia, 20 minutes to Grand Bend. Great sand beach and fantastic sunsets over Lake Huron just a short walk away. Note: Cottage cannot be used as a rental.
Property Details
Interior
Features
Main Floor
Foyer
2.57 x 1.96Tile Floors
Bedroom Primary
4.22 x 3.86Laminate
Kitchen
3.86 x 2.69Tile Floors
Living Room
5.79 x 4.06fireplace / laminate / open concept
Exterior
Features
Parking
Garage spaces -
Garage type -
Total parking spaces 6
Property History
 28
28




