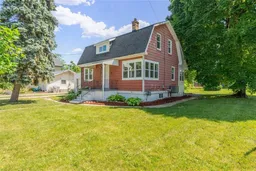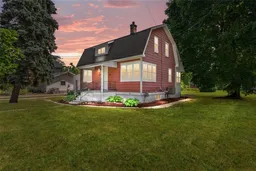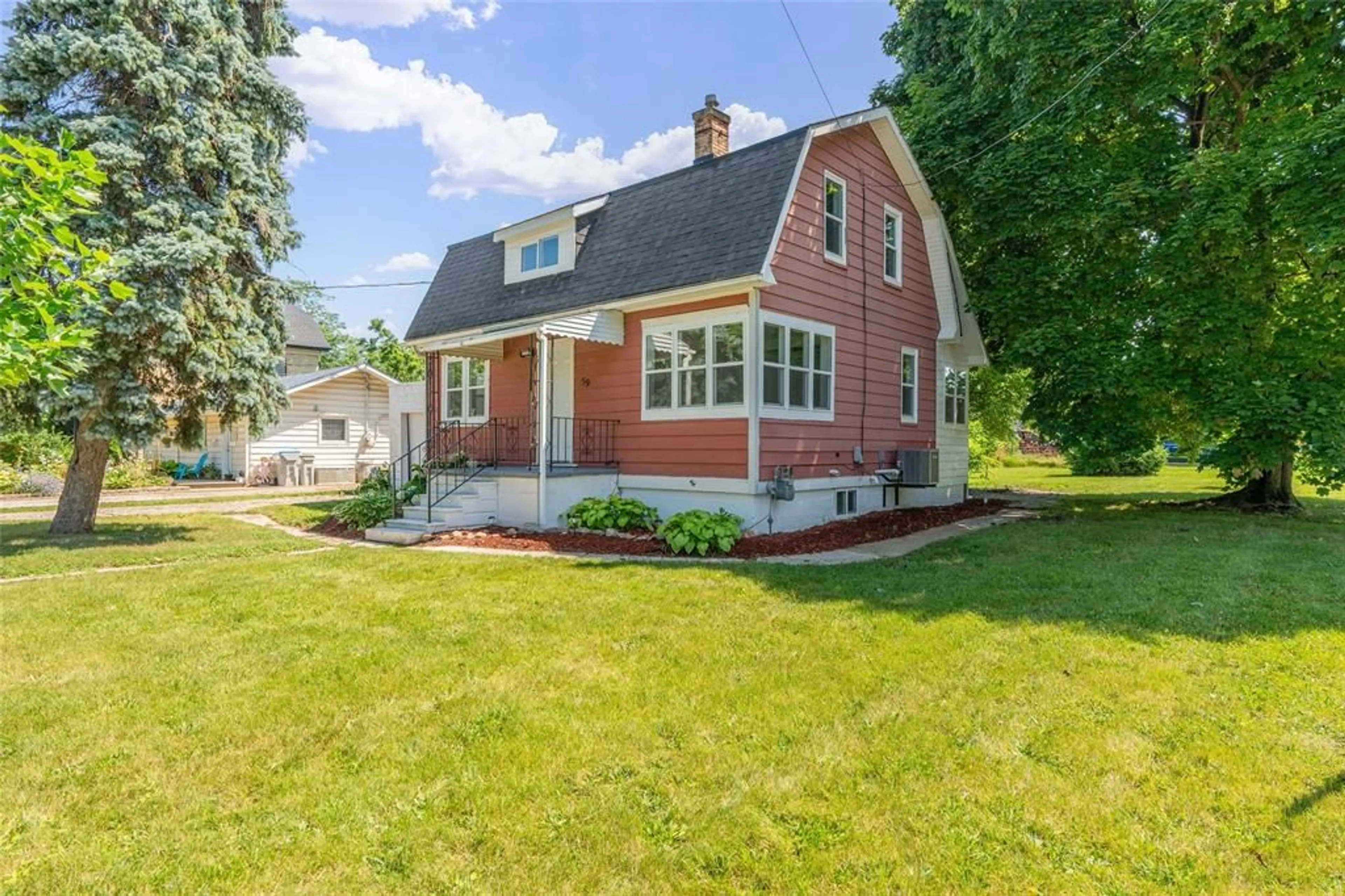59 MAIN St, Lambton Shores, Ontario N0N 1J0
Contact us about this property
Highlights
Estimated ValueThis is the price Wahi expects this property to sell for.
The calculation is powered by our Instant Home Value Estimate, which uses current market and property price trends to estimate your home’s value with a 90% accuracy rate.Not available
Price/Sqft-
Est. Mortgage$1,374/mo
Tax Amount (2024)$1,705/yr
Days On Market16 days
Description
Step into this tastefully renovated, 1.5 storey home, nestled on a prime corner lot. Recently having undergone an interior update along with new windows in '24, furnace '24, & central air '24, this residence exudes charm & functionality. Inside, you'll find 3 cozy bedrooms, as well as 1.5 bathrooms. A bright living area beckons for relaxation or vibrant gatherings. This home offers the ideal canvas for creating lasting memories. Outside, a spacious back yard awaits, offering endless possibilities for outdoor activities & leisurely afternoons. Conveniently located within walking distance to schools, parks, shopping & dining options, this home seamlessly combines comfort & accessibility. Whether it's a quick trip to the grocery store or a leisurely stroll in the park, everything you need is just moments away. Book your showing today! Hot water tank is a rental.
Property Details
Interior
Features
MAIN LEVEL Floor
LIVING ROOM
15.1 x 12.3FAMILY ROOM
11.4 x 20.0DINING ROOM
11.11 x 7.5KITCHEN
15.8 x 5.11Exterior
Features
Property History
 47
47 47
47 48
48

