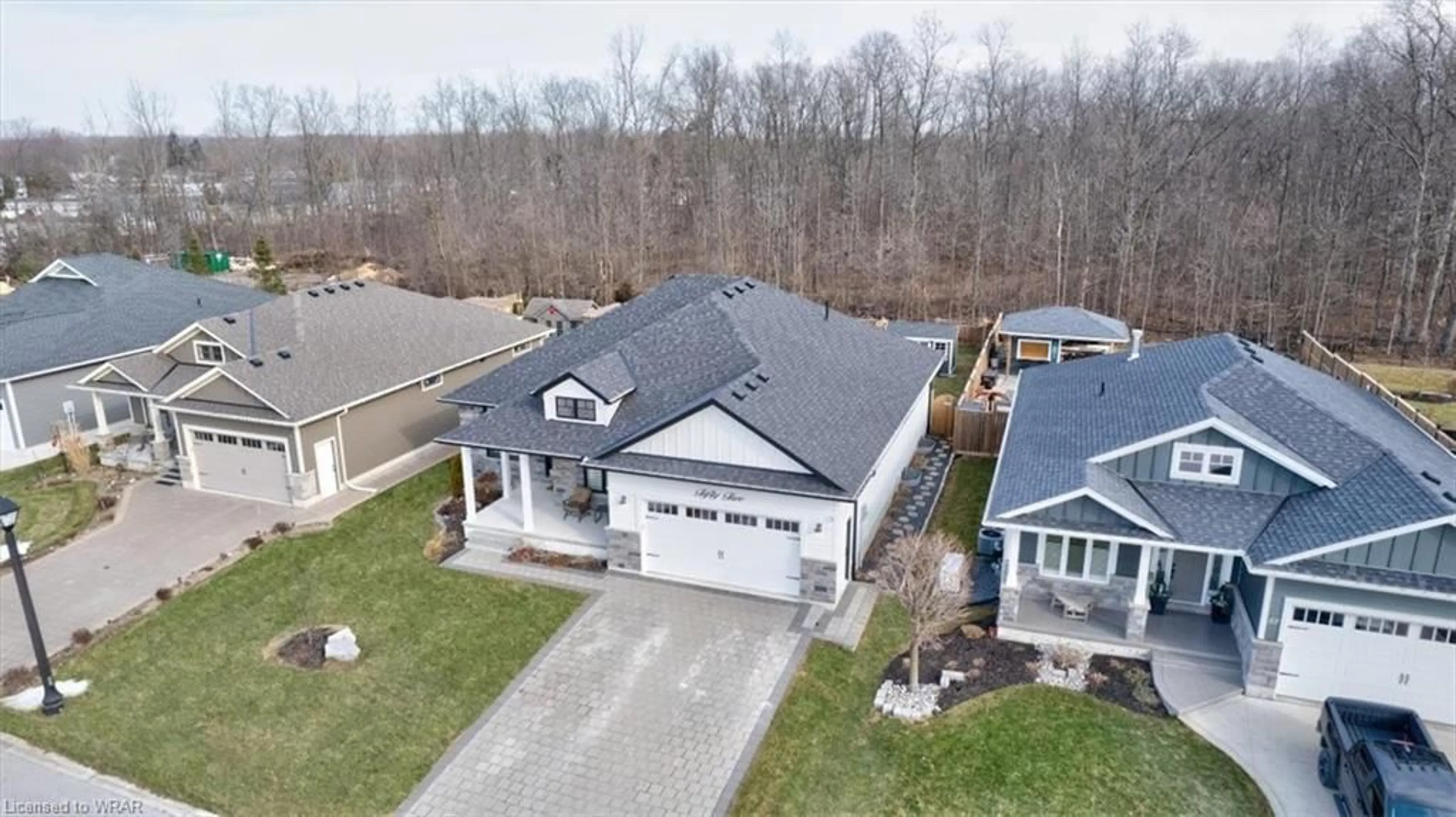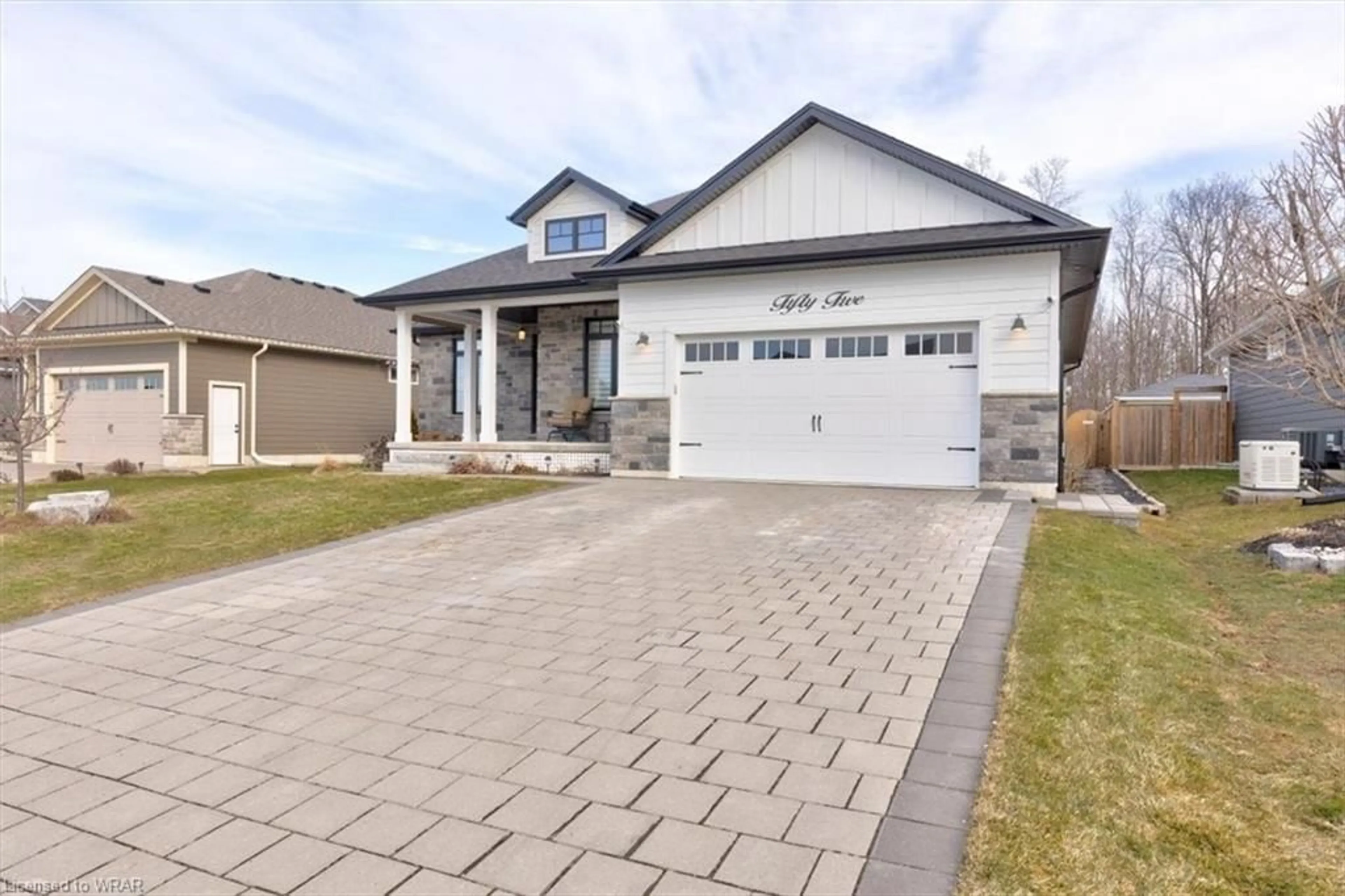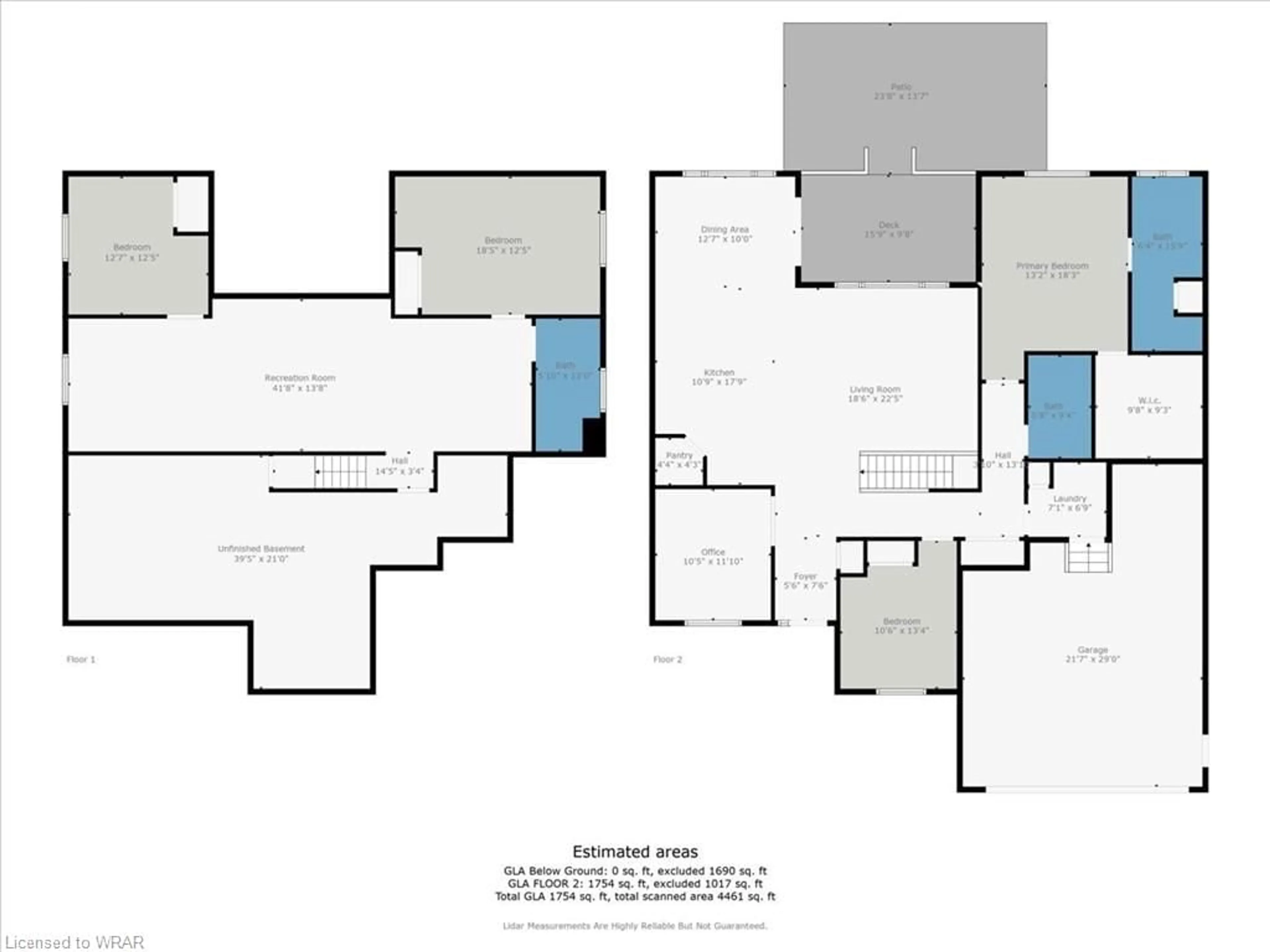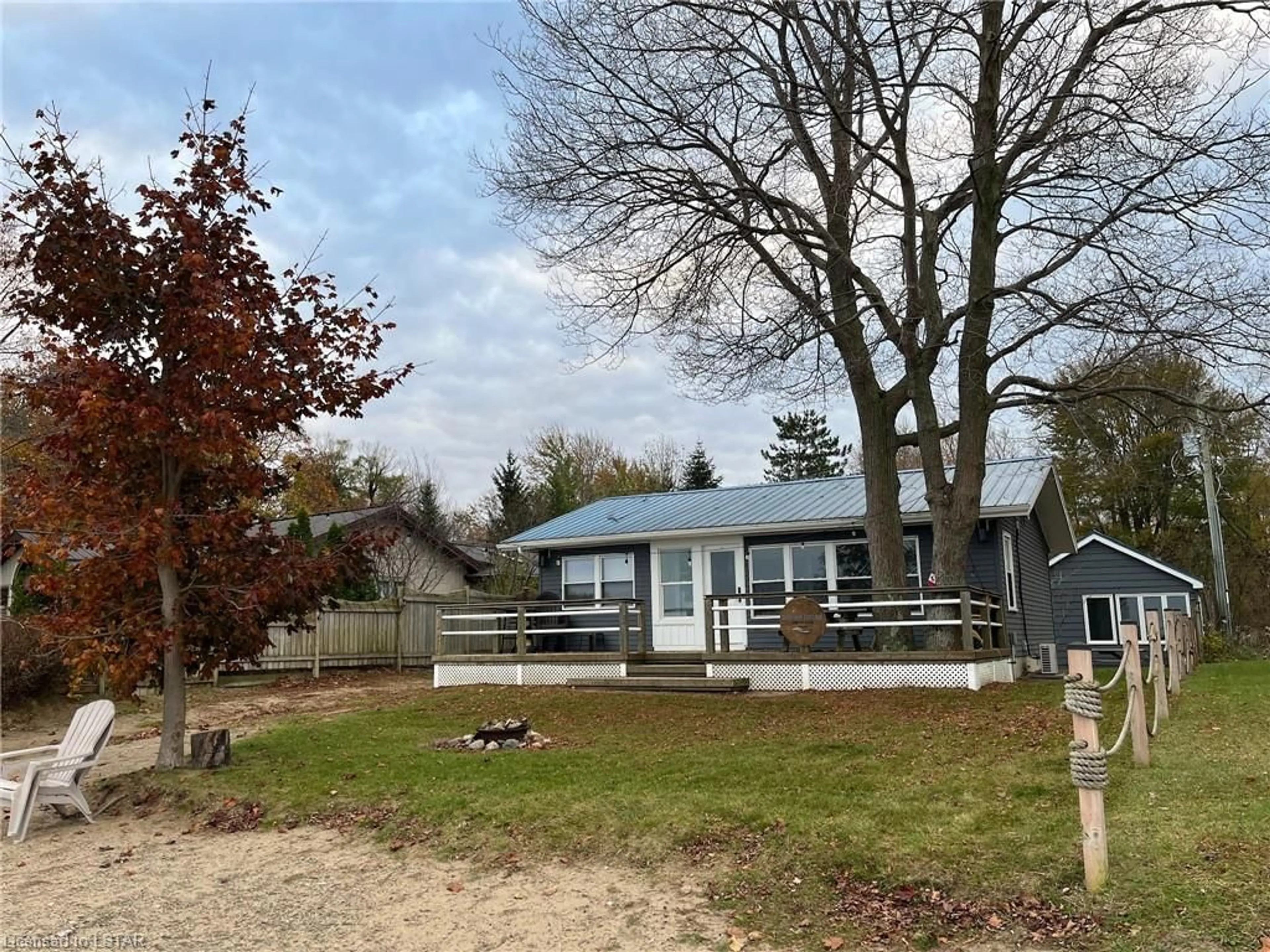55 Deerfield Rd, Grand Bend, Ontario N0M 1T0
Contact us about this property
Highlights
Estimated ValueThis is the price Wahi expects this property to sell for.
The calculation is powered by our Instant Home Value Estimate, which uses current market and property price trends to estimate your home’s value with a 90% accuracy rate.$996,000*
Price/Sqft$348/sqft
Days On Market13 days
Est. Mortgage$4,294/mth
Tax Amount (2024)$5,646/yr
Description
Welcome to an exquisite home nestled on a sprawling private lot, bordering a tranquil forest in Grand Bend. This captivating residence, just four years young, exudes timeless elegance and boasts a plethora of owner upgrades, surpassing even the builder's original plans.Upon entry, you're greeted by a spacious foyer leading to a cozy den and a sprawling open-concept layout adorned with abundant windows that bathe the space in natural light. A charming shiplap feature wall adorns the great room, while the expansive dining area, complete with patio doors opening to a covered deck, sets the stage for seamless indoor-outdoor living.The heart of the home, the kitchen, is a chef's delight, featuring a pantry, sizable island, and top-of-the-line KitchenAid appliances and newly added floor to ceiling built-in cabinet. Two well-appointed bedrooms grace this level, accompanied by a luxurious 4-piece main bathroom boasting a heated floor, and convenient main floor laundry facilities.Retreat to the primary bedroom oasis, complete with a generously-sized walk-in closet featuring built-in shelving and an integrated ironing board. The adjoining 4-piece ensuite is a sanctuary of comfort, featuring a heated floor for added luxury.The finished lower level offers radiant heated floors and expands the living space with two additional bedrooms, a sleek 3-piece bathroom, and an expansive family room. A storage room spanning the length of the house ensures ample space for belongings.Outside, the oversized garage (22X29) provides ample parking and storage, while the meticulously landscaped backyard beckons for relaxation and entertainment. Enjoy gatherings around the professionally built stone fire pit with seating, and make use of the spacious 8X12 shed for additional storage needs.Priced well below replacement costs, this immaculate home presents an unparalleled opportunity. Don't miss the chance to make this your own sanctuary.
Property Details
Interior
Features
Main Floor
Great Room
5.69 x 5.59Bathroom
4-Piece
Kitchen
3.23 x 4.27Den
3.12 x 3.58Exterior
Features
Parking
Garage spaces 2
Garage type -
Other parking spaces 4
Total parking spaces 6
Property History
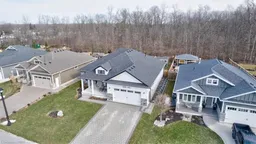 50
50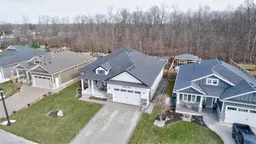 49
49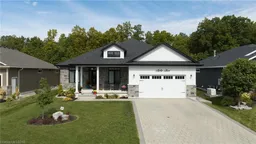 47
47
