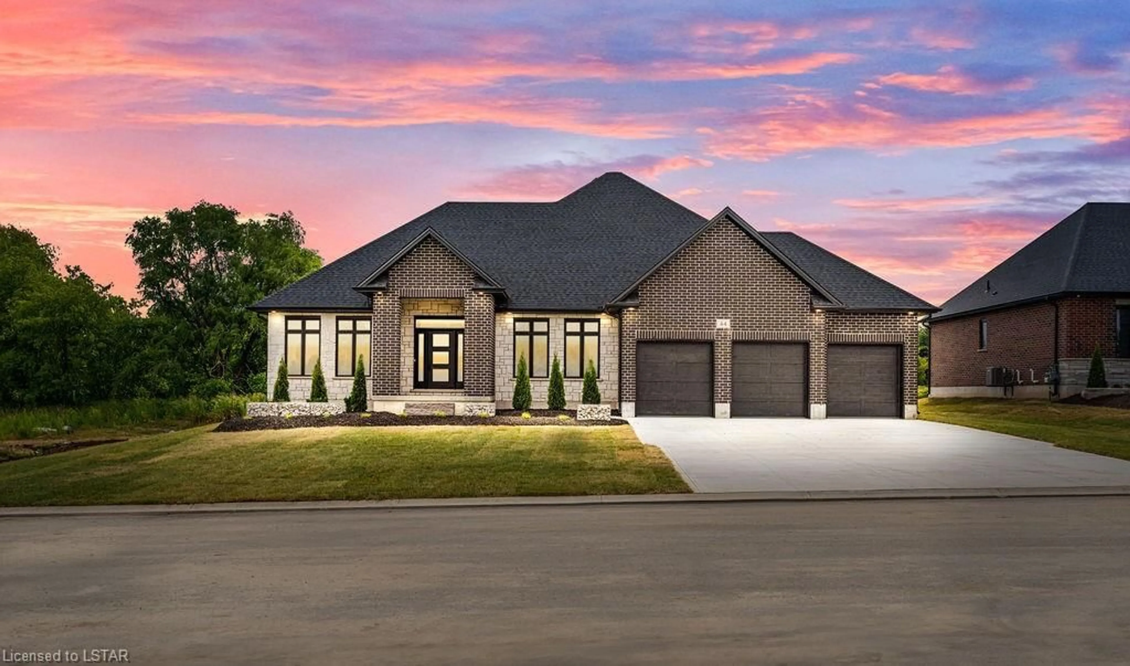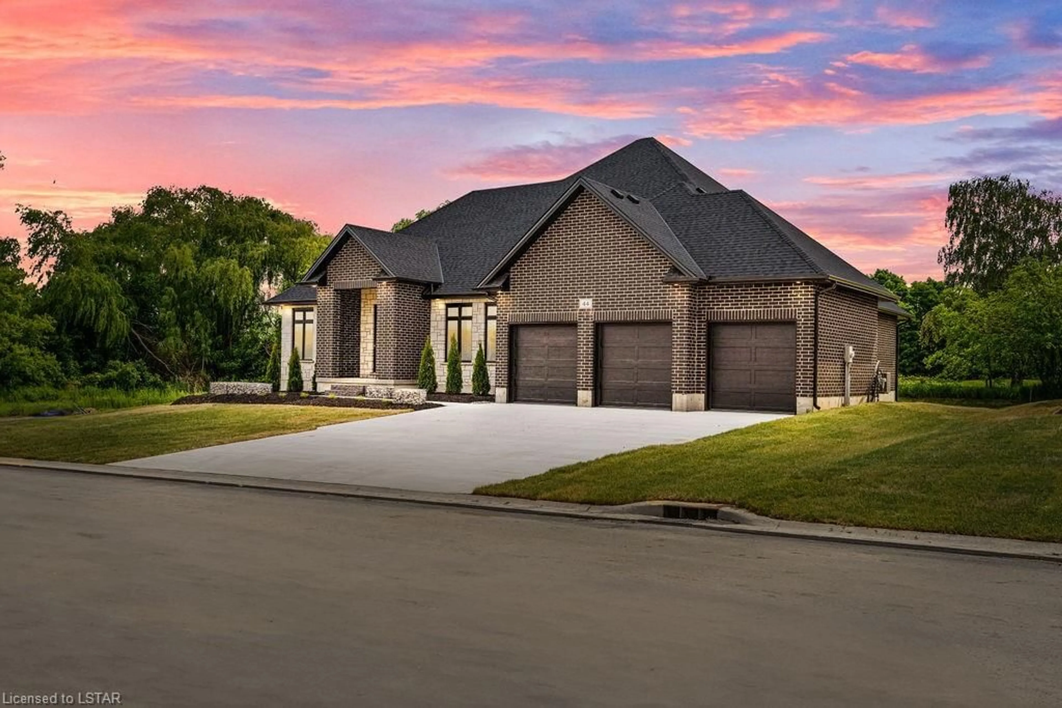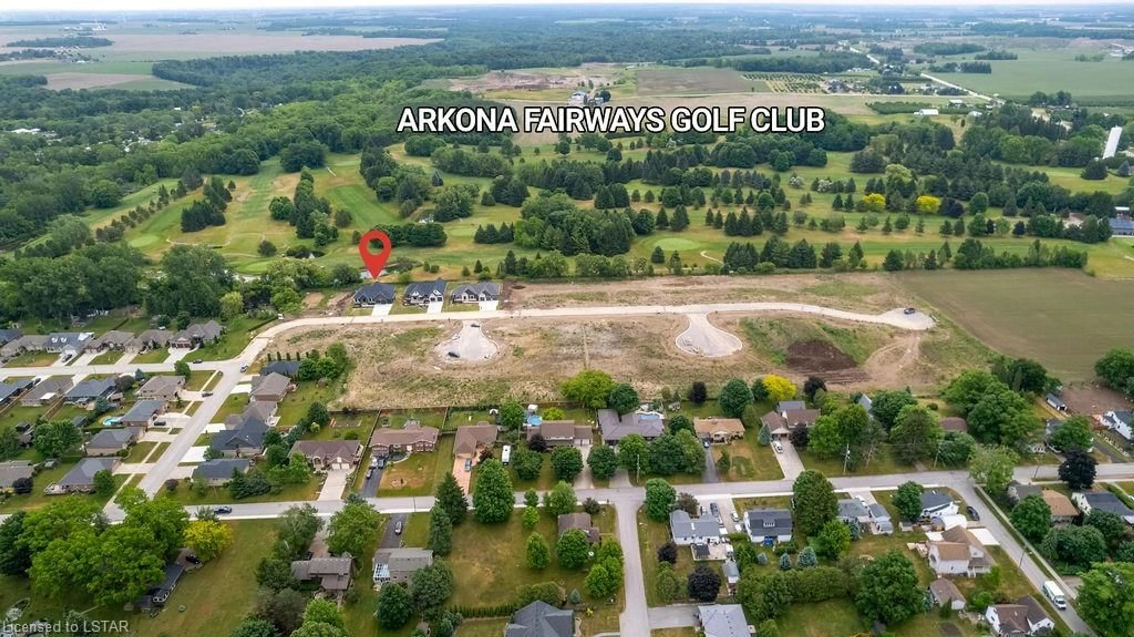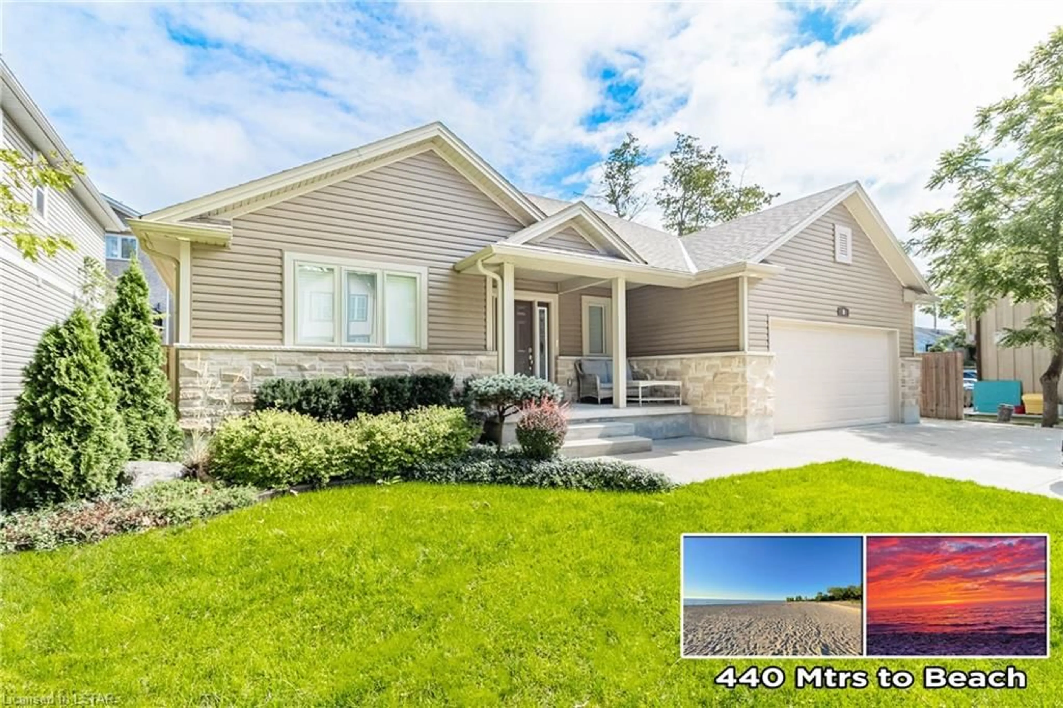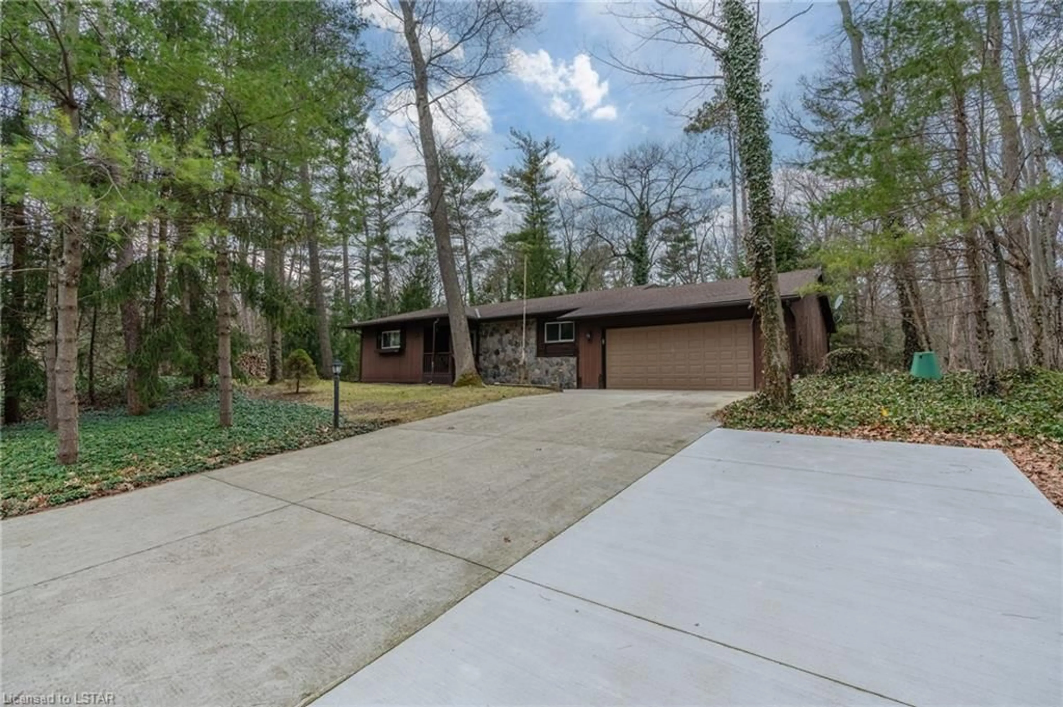44 East Glen Dr, Arkona, Ontario N0M 1B0
Contact us about this property
Highlights
Estimated ValueThis is the price Wahi expects this property to sell for.
The calculation is powered by our Instant Home Value Estimate, which uses current market and property price trends to estimate your home’s value with a 90% accuracy rate.$905,000*
Price/Sqft$378/sqft
Days On Market80 days
Est. Mortgage$3,861/mth
Tax Amount (2023)-
Description
The "Marquis" model by Banman Developments is a luxurious home featuring 2,378 square feet on the main floor. It offers a spacious layout with three bedrooms, an office, 2.5 bathrooms and a triple car garage. The house is built using high-quality finishes, ensuring upscale living environment. The kitchen boasts custom cabinetry from GCW, a large walk-in pantry and quartz countertops, adding a touch of elegance and durability. The same quartz countertops are also used in the bathrooms, enhancing the overall aesthetic of the home. The flooring throughout the house consists of engineered hardwood and tile, combining beauty and practicality. These materials are known for their durability and easy maintenance. A linear gas fireplace adds warmth and ambiance to the living space, creating a cozy atmosphere. Double patio doors lead to a covered porch, extending the living area and providing a seamless transition between indoor and outdoor spaces. The master suite in the Marquis model is a luxurious retreat. It features a large walk-in closet, allowing for ample storage space. The ensuite bathroom is equipped with dual vanities, a deep soaker tub, and a glass and tile shower, providing a spa-like experience. The the master suite has direct access to the covered porch, offering a private outdoor retreat. Overall, the Marquis model by Banman Developments is designed with meticulous attention to detail and offers a combination of style, functionality, and luxury all while being situated on one of the best lots in the subdivision backing on Arkona Fairways Golf Course. This home is ready for quick possession or have the opportunity to pick the lot of your preference and build this model or one of many other plans to create your dream home. Located just 30 mins from London or Sarnia and just 15 mins from the sandy beaches of Lake Huron! Large estate golf course, extra deep and cul-de-sac lots available. Book your showing today!
Property Details
Interior
Features
Main Floor
Living Room
6.71 x 5.03Dining Room
4.42 x 3.66Kitchen
4.83 x 3.05Bedroom
3.66 x 3.51Exterior
Features
Parking
Garage spaces 3
Garage type -
Other parking spaces 6
Total parking spaces 9
Property History
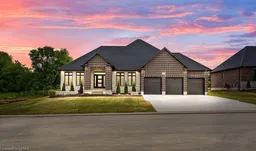 48
48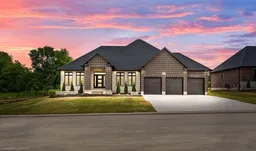 48
48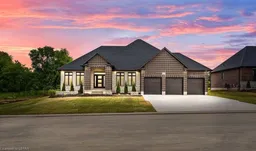 48
48
