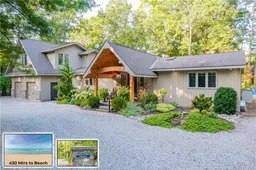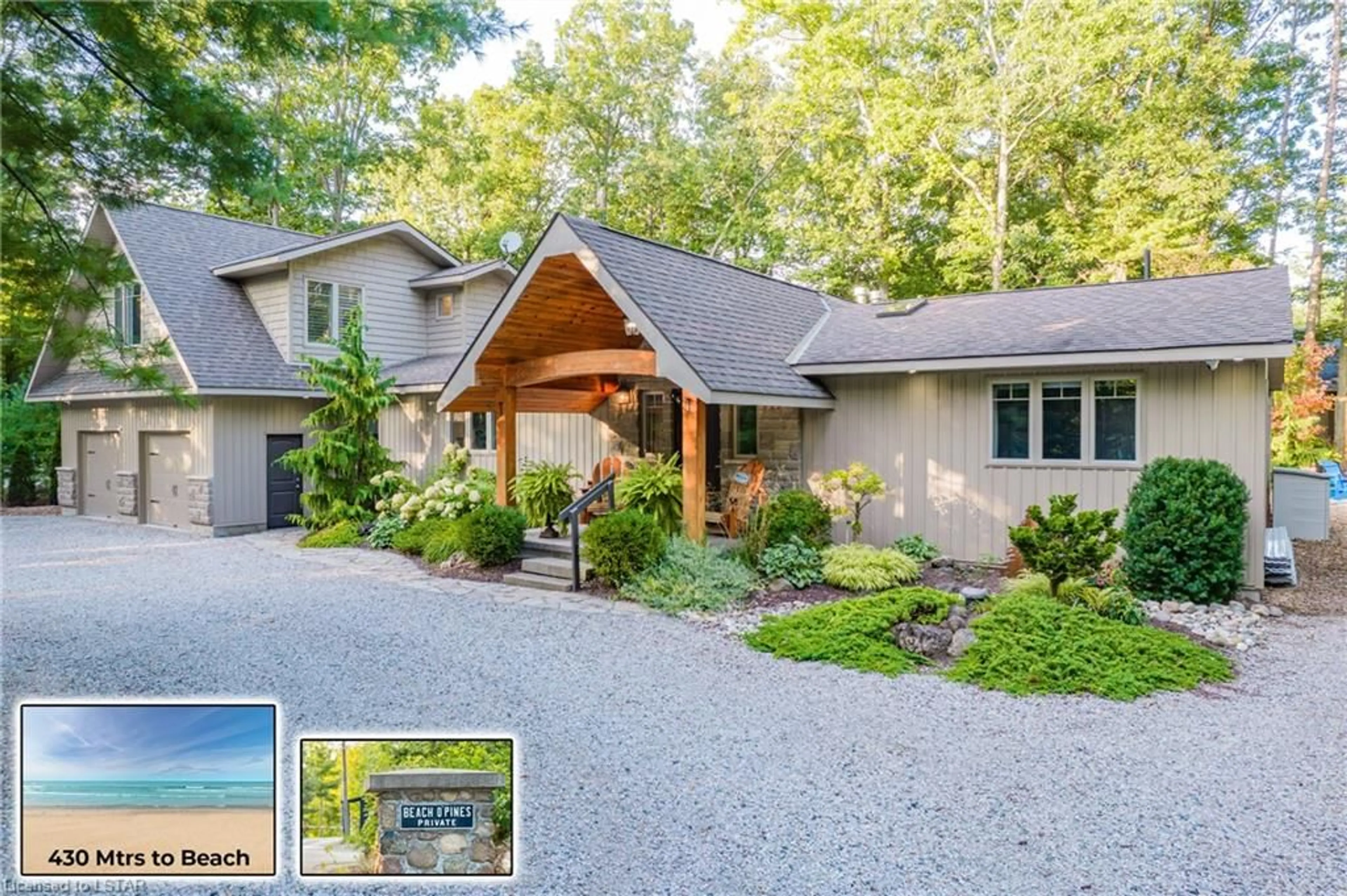10308 Beach O' Pines Rd, Grand Bend, Ontario N0M 1T0
Contact us about this property
Highlights
Estimated ValueThis is the price Wahi expects this property to sell for.
The calculation is powered by our Instant Home Value Estimate, which uses current market and property price trends to estimate your home’s value with a 90% accuracy rate.$1,629,000*
Price/Sqft$828/sqft
Days On Market14 days
Est. Mortgage$7,258/mth
Tax Amount (2023)$6,190/yr
Description
BEACH O' PINES PERFECTION | 4 BED/3 FULL BATH 2011 4 SEASON FAMILY HOME OR COTTAGE | 4 MIN WALK TO GRAND BEND'S MOST INCREDIBLE PRIVATE BEACH | AMAZING BLEND OF RUSTIC + MODERN AMONG MAJESTIC PINES & TOP-TIER LANDSCAPING W/ ENDLESS STAMPED CONCRETE & ARMOR STONE | FULLY SMARTHOME EQUIPPED! This show-stopping property is a quintessential sampling of why this gated private beach community has forever been one of Grand Bend's most sought after locations, especially when it comes to proximity this close to an epic sandy & private beach walking directly into endless miles of undeveloped shoreline in the Pinery Park. Case in point; location score is through the roof; w/ the top marks remaining constant throughout this incredible custom bungaloft. This excellent family home, cottage, or income earner is absolutely immaculate from floor to ceiling, through every room. Entering the home w/ only 2 steps, the jaw-dropping great room w/ stone fireplace, perfect hardwood flooring, white-washed pine ceilings, & a superb arts & crafts country-style granite kitchen w/ double basin farm sink & appliances all included will be just what the doctor ordered for endless years of family memories! The intelligent layout offers 2 master suites w/ ensuite bathrooms (main level & loft w/ soaring vaulted ceilings) + 2 more bedrooms & a 3rd full bathroom. Each well-appointed bathroom boasts tile/custom shower/tub walls & heated flooring! The ideal laundry/mud room provides inside entry from the attached fully insulated garage w/ workshop or gym space & w/ the gladiator storage units included! And wait until you see the wall-to-wall windowed 4 season sunroom! It's nothing short of sensational, featuring a 2nd stone/gas fireplace & w/ the majority of the 3 windows opening end-to-end, leading to timeless top-of-the-market landscaping, a built-in BeachComber hot tub, outdoor shower, & a stone veneered shed or bunky. This one is legitimately flawless. Just drop your bags at the door & hit the beach!
Property Details
Interior
Features
Main Floor
Living Room/Dining Room
7.85 x 6.20fireplace / hardwood floor / open concept
Kitchen
4.70 x 4.01double vanity / hardwood floor / open concept
Sunroom
6.20 x 3.63fireplace / tile floors / walkout to balcony/deck
Bedroom
3.53 x 2.95Hardwood Floor
Exterior
Features
Parking
Garage spaces 2.5
Garage type -
Other parking spaces 12
Total parking spaces 14
Property History
 50
50



