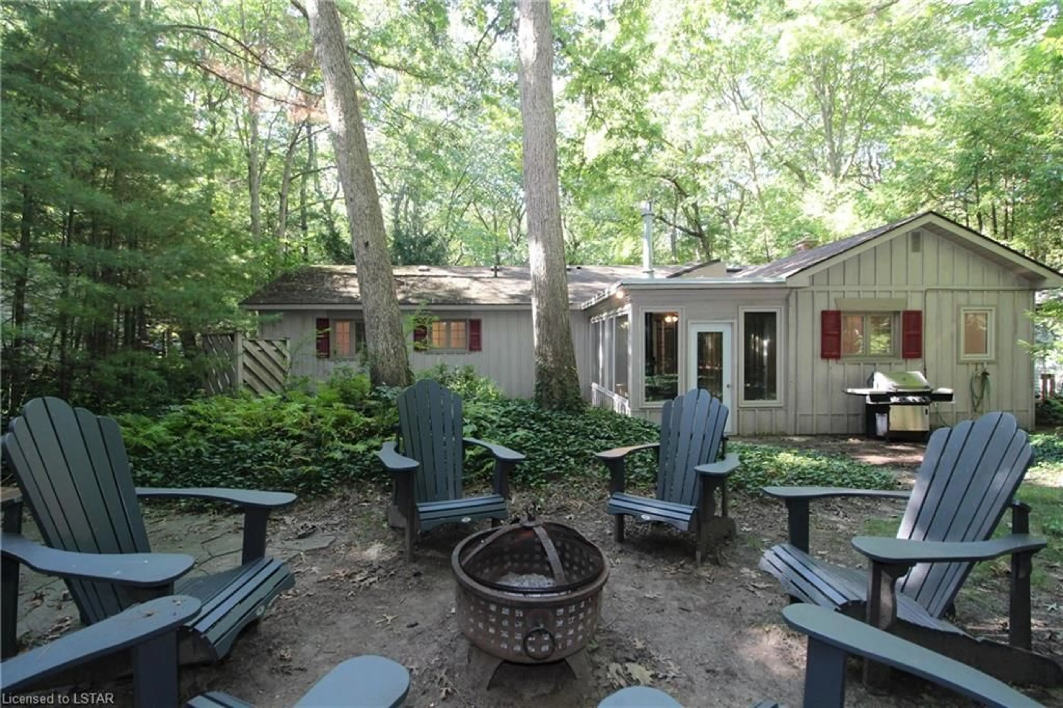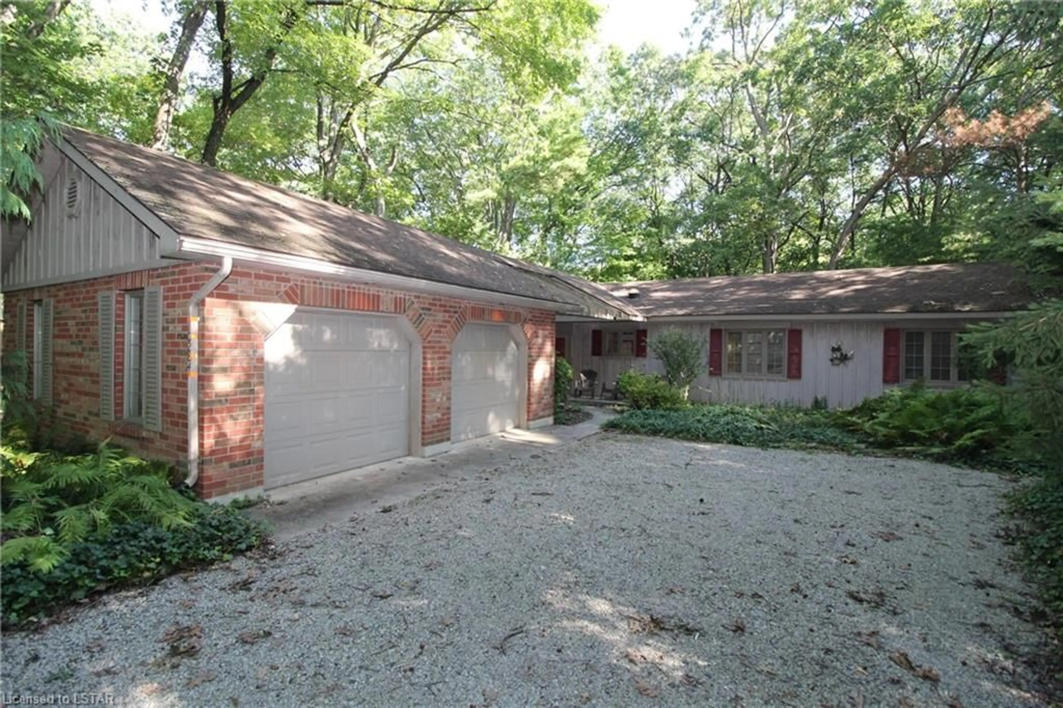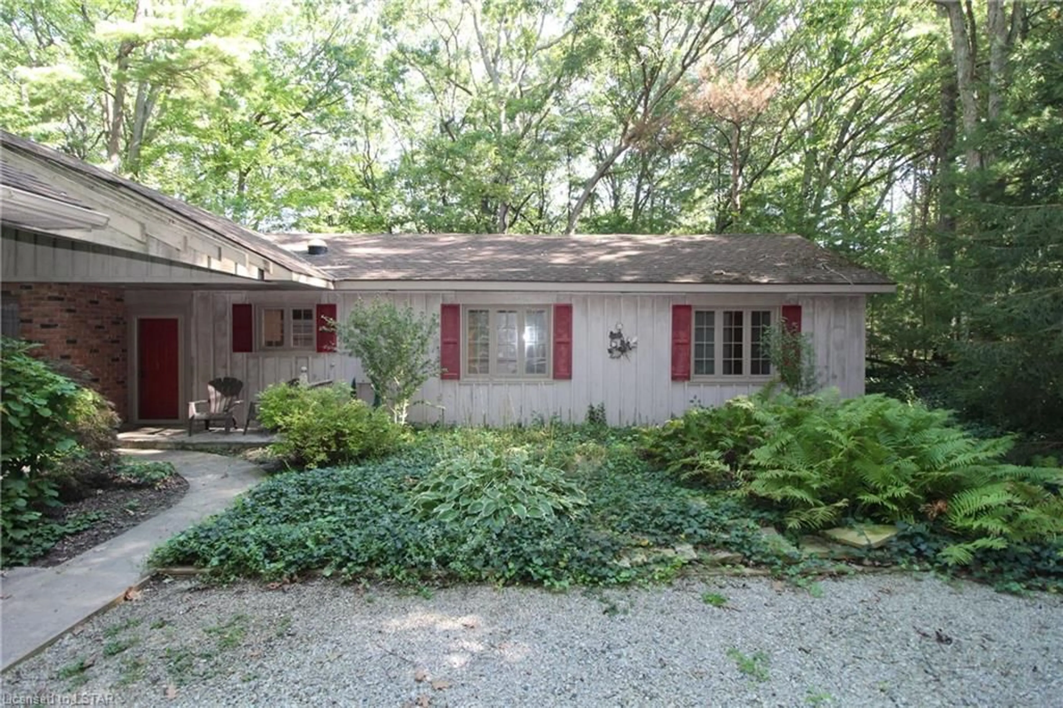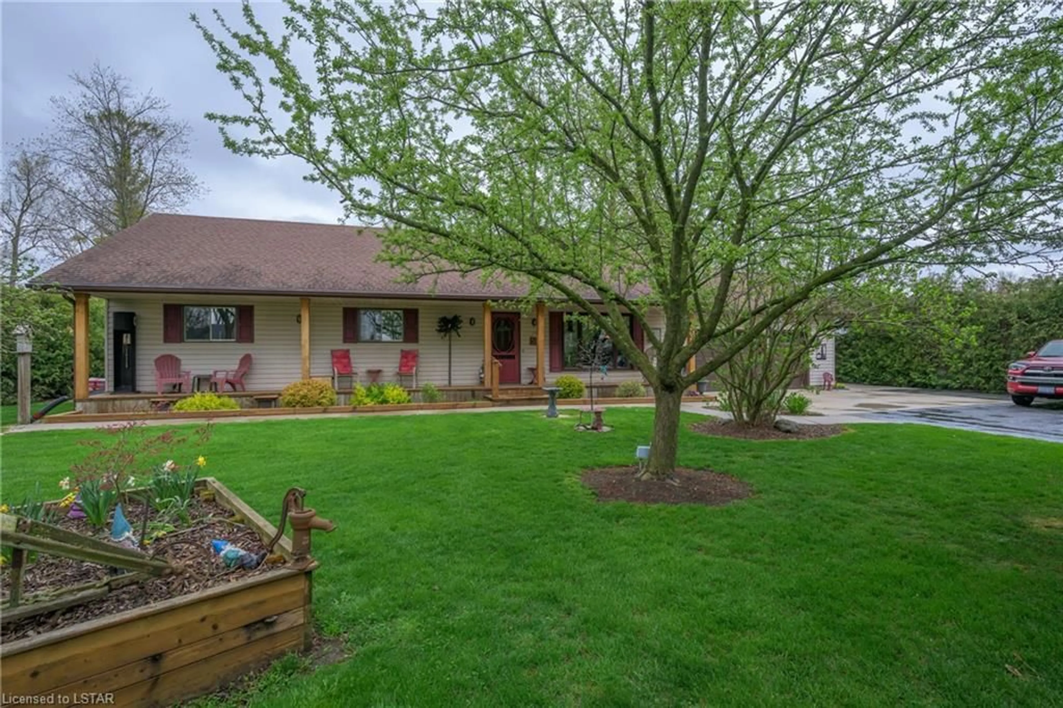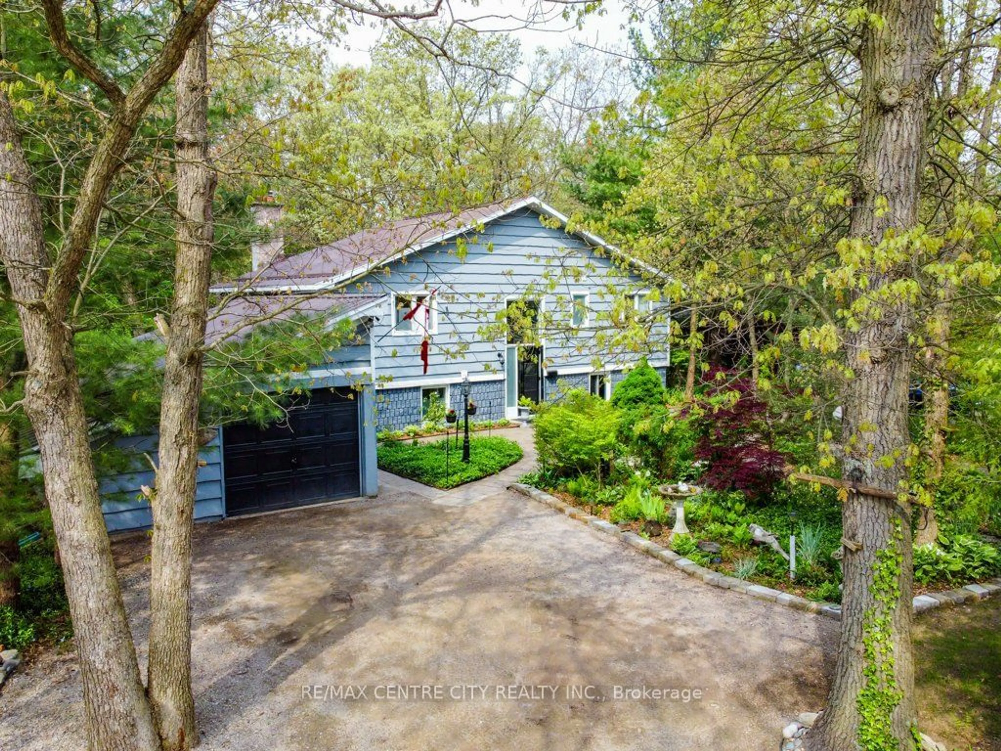10284 Birch Lane, Grand Bend, Ontario N0M 1T0
Contact us about this property
Highlights
Estimated ValueThis is the price Wahi expects this property to sell for.
The calculation is powered by our Instant Home Value Estimate, which uses current market and property price trends to estimate your home’s value with a 90% accuracy rate.$846,000*
Price/Sqft$594/sqft
Days On Market16 days
Est. Mortgage$3,650/mth
Tax Amount (2023)$3,632/yr
Description
Nestled in the highly desirable Southcott Pines subdivision, 10284 Birch Lane in Grand Bend offers an idyllic retreat that seamlessly blends modern comforts with the tranquility of a private lakeside haven. This charming property boasts a beautifully updated kitchen that is sure to delight. The kitchen is not only functional but also stylish, featuring granite countertops, tiled backsplash, shiplap ceiling and updated appliances that cater to both aesthetics and functionality. One of the most enticing features of this property is its incredibly private location, situated at the very end of Birch Lane. This ensures a sense of seclusion and exclusivity that's hard to come by, allowing residents to unwind and enjoy their own peaceful oasis. Offering a1,430 sq ft comfortable and spacious interior, with ample room for family and friends. The well-designed layout ensures that there's plenty of space for entertaining or simply unwinding after a day at the beach. With three bedrooms and two full bathrooms it is large enough for the whole family. Large windows, skylights and solar tubes throughout the home flood the space with natural light. The spacious living room with gas fireplace makes for a very comfortable space. Enjoy your morning coffees or simply just relaxing in the year-round sunroom with gas fireplace overlooking nature. Lots of space around the fire pit to enjoy the best way to end any long summer day! The lush greenery that surrounds the property adds to the sense of privacy, creating a natural buffer from the outside world. With just a few steps from the front door, you'll find yourself on the sandy shores of Lake Huron. The proximity to the lake means that you can enjoy leisurely beach walks, take in breathtaking sunsets, or simply relax to the soothing sounds of the waves, all within moments of your residence. Great rental potential if desired by new owner to offset ownership costs!
Property Details
Interior
Features
Main Floor
Office
3.25 x 2.44Tile Floors
Eat-in Kitchen
5.79 x 2.84Bedroom Primary
4.70 x 2.90Living Room
7.62 x 4.32beamed ceilings / fireplace / skylight
Exterior
Features
Parking
Garage spaces 2
Garage type -
Other parking spaces 4
Total parking spaces 6
Property History
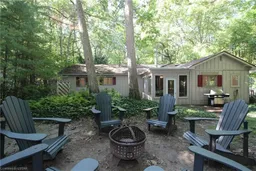 47
47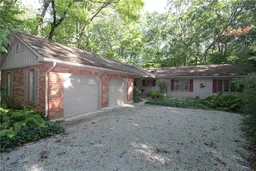 47
47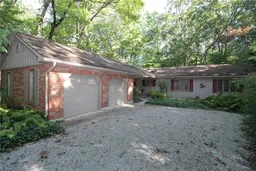 50
50
