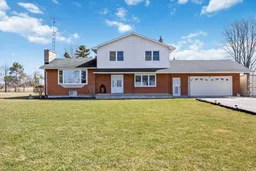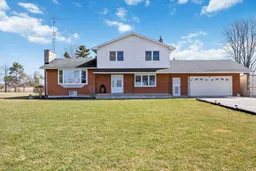Dreaming of country living, just minutes to town? 4186 Fairweather Road is the one you've been waiting for! This spacious 5-level home with 4 large bedrooms is nestled on 1.53 acres, minutes to Petrolia. With upgrades & features such as 2 new baths, beautiful kitchen with stainless appliances, including commercial-style fridge, newer windows, roof, flooring(most in '24), bright living room area, a fully finished family room with gas fireplace, huge hobby room, plenty of storage, 2 newer chimneys, updated septic in '20, attached 2.5 car garage, garden with raspberries, grape vine & asparagus plot and unbelievable sunrise & sunset views, this truly is the perfect family home! As if this wasn't enough, you are going to love the completely rebuilt 36x30 shop with 200 amp service, 25 amp outlets throughout, welding outlets on both sides, in-ground hoist,3.5 ton overhead head crane with chainfalls, 2 F/A gas heaters, separate electrical & 2-10x10overhead doors!
Inclusions: FRIDGE, STOVE, DISHWASHER, WASHER, DRYER, CENTRAL VAC AND ATTACHMENTS, WATER SOFTENER, TANKLESSHWT. IN THE SHOP: 2 GAS HEATERS, AIR COMPRESSOR(as is), FLOOR HOIST, OVERHEAD CRANE W/CHAINFALLS, FANS.





