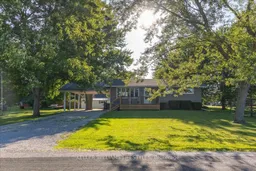Welcome to this charming 3 bedroom bungalow in the lovely community of Oil Springs located just outside of Petrolia, 30 minutes to Sarnia, and only an hour to London. Set on a large corner lot and facing open farm fields to the east, you'll love taking in beautiful sunrises from the brand new front composite deck (2025), with mature trees surrounding the property for added privacy and tranquility. Inside, the main floor is bright and functional, with new blinds throughout and a kitchen that offers tons of cabinetry along with newer stainless steel appliances, including the fridge, dishwasher, and over-the-range microwave (2022). A convenient back door off the kitchen leads to the spacious yard and a second private deck. Perfect for hosting summer BBQs or relaxing outdoors. The partially finished basement includes a bonus third entrance, great potential for storage, a workshop, or future living space. Additional updates include a new heat pump (2024), foundation waterproofing under the front deck (2023), and a backyard shed with a brand new metal roof (2025) equipped with electrical. A double-wide paved carport adds extra convenience, with plenty of additional parking on the long laneway. Heating is Radiant and heat pump with ductless A/C. A must see to fully appreciate all this affordable home has to offer! Don't wait, Book your private showing today.
Inclusions: Fridge, Stove, Dishwasher, Washer, Dryer, Microwave
 43
43


