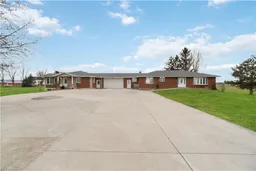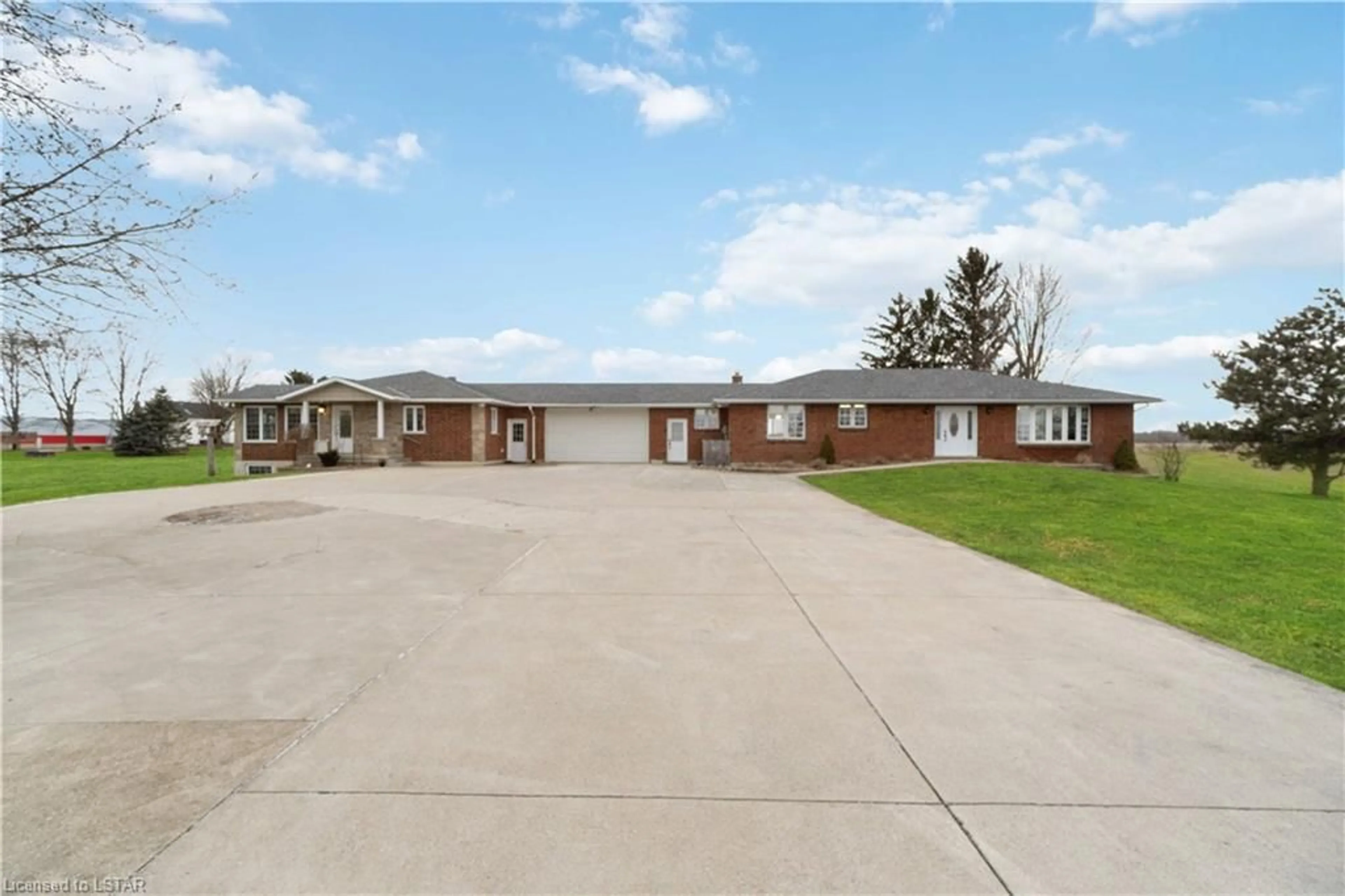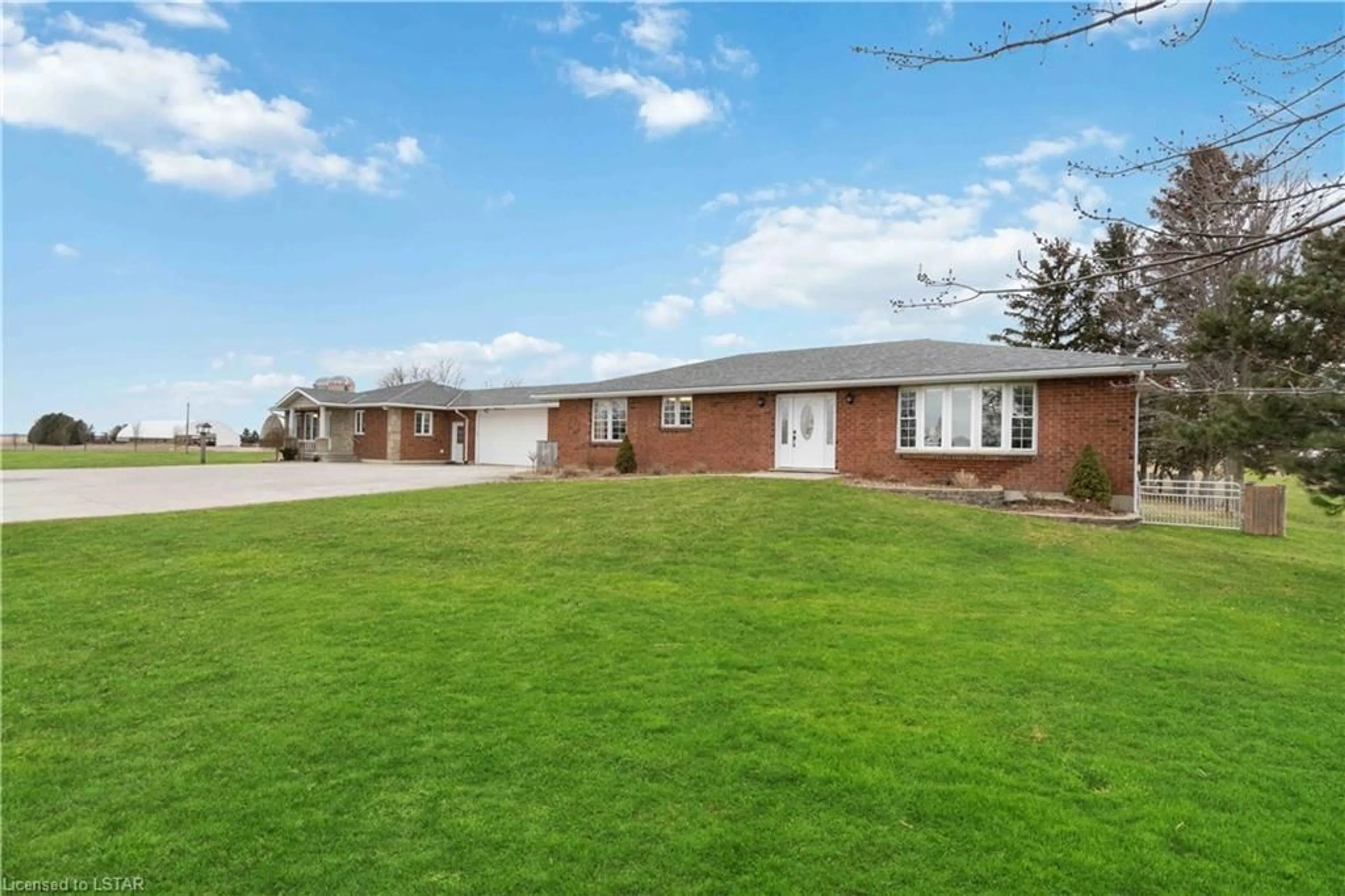6396 Lasalle Line, Watford, Ontario N0M 2S0
Contact us about this property
Highlights
Estimated ValueThis is the price Wahi expects this property to sell for.
The calculation is powered by our Instant Home Value Estimate, which uses current market and property price trends to estimate your home’s value with a 90% accuracy rate.$1,143,000*
Price/Sqft$176/sqft
Days On Market88 days
Est. Mortgage$4,295/mth
Tax Amount (2023)$7,569/yr
Description
DUAL Residence Hobby Farm !! 6396 LaSalle Line offers a unique opportunity for countryside living. This hobby farm features two separate residences connected via garage, presenting an ideal setup for multi-generational living or income potential. The heart of the MAIN residence is the large kitchen/dining area that wraps into a cozy family room corner featuring a wood burning fireplace. With 5 bedrooms, 2 full bathrooms, 2 half bathrooms and a fully finished basement this half of the property alone is the perfect space for any growing family. Also, do not overlook the bonus salon feature with direct separate access allowing for privacy to be maintained in the home. Across the shared garage, is the second residence. This SECOND residence offers no shortage of living space and provides a quaint level of charm and esthetic to match the family home and country feel. With three total bedrooms, the master bedroom is on the main floor along with the laundry. The two other bedrooms are located in the basement as well as a family rec-room and additional storage. Throughout both residences the themes of large windows, natural light, country charm and panoramic views are on display. The backyard has been tastefully organized and divided to facilitate the privacy of two backyards as well as goats and chickens. Schedule a viewing today and take this chance to escape the hustle of city life.
Property Details
Interior
Features
Main Floor
Family Room
3.91 x 4.27Kitchen/Dining Room
8.18 x 4.88Foyer
4.88 x 1.78Bedroom
3.35 x 4.17Exterior
Features
Parking
Garage spaces 1.5
Garage type -
Other parking spaces 6
Total parking spaces 7
Property History
 50
50



