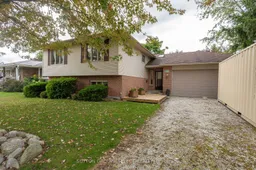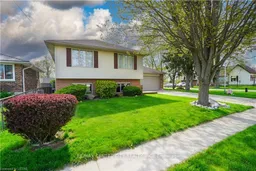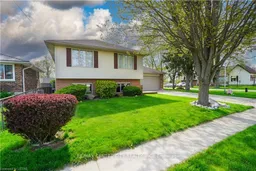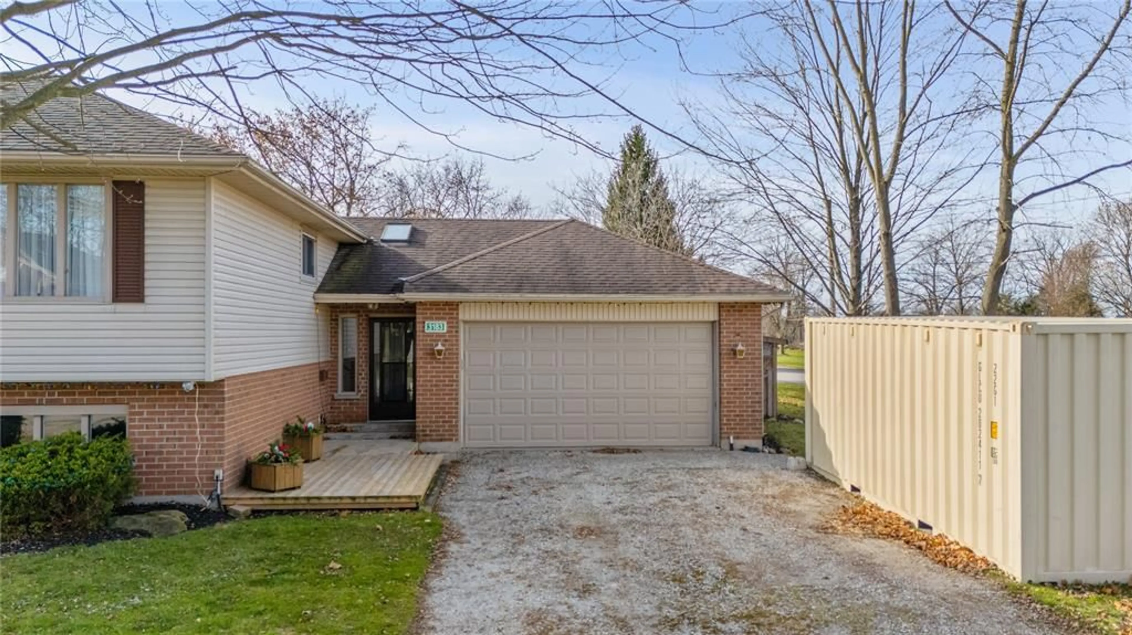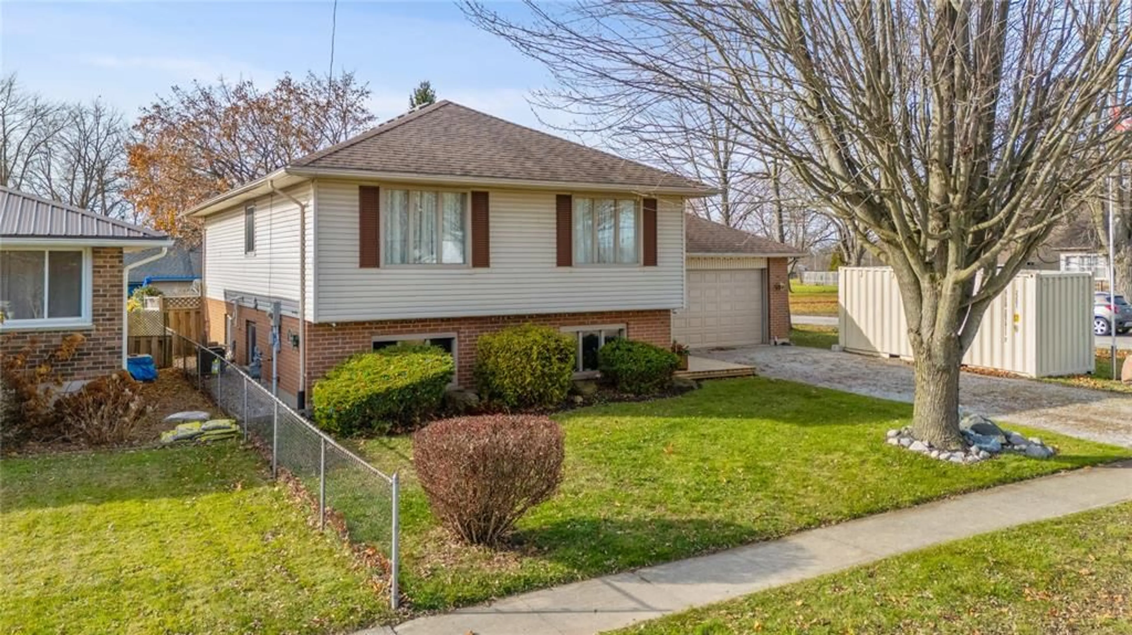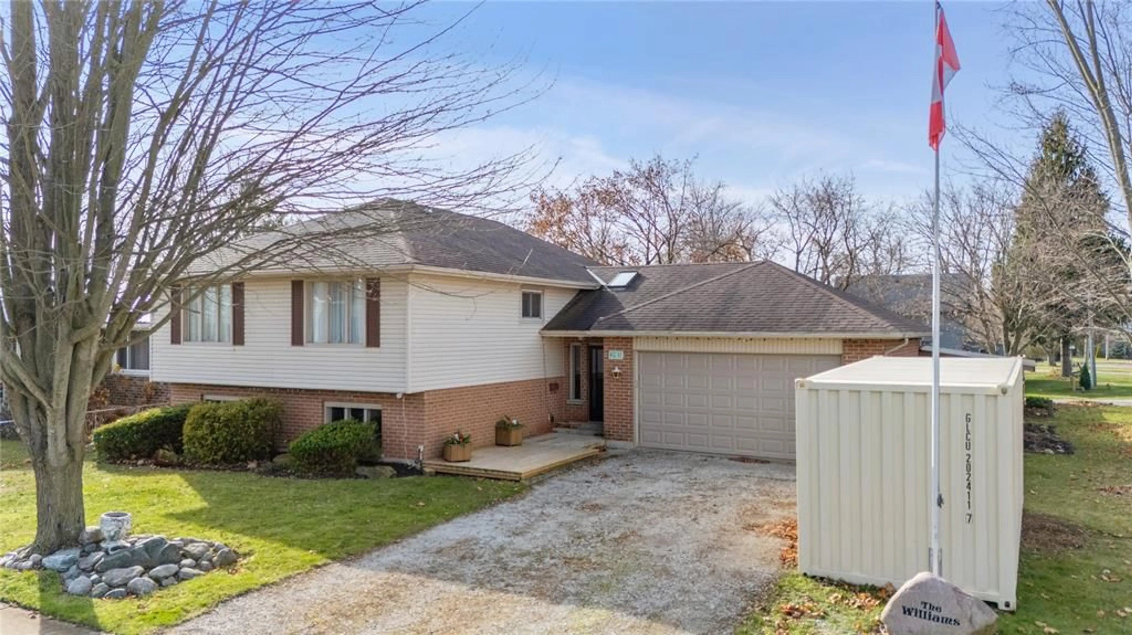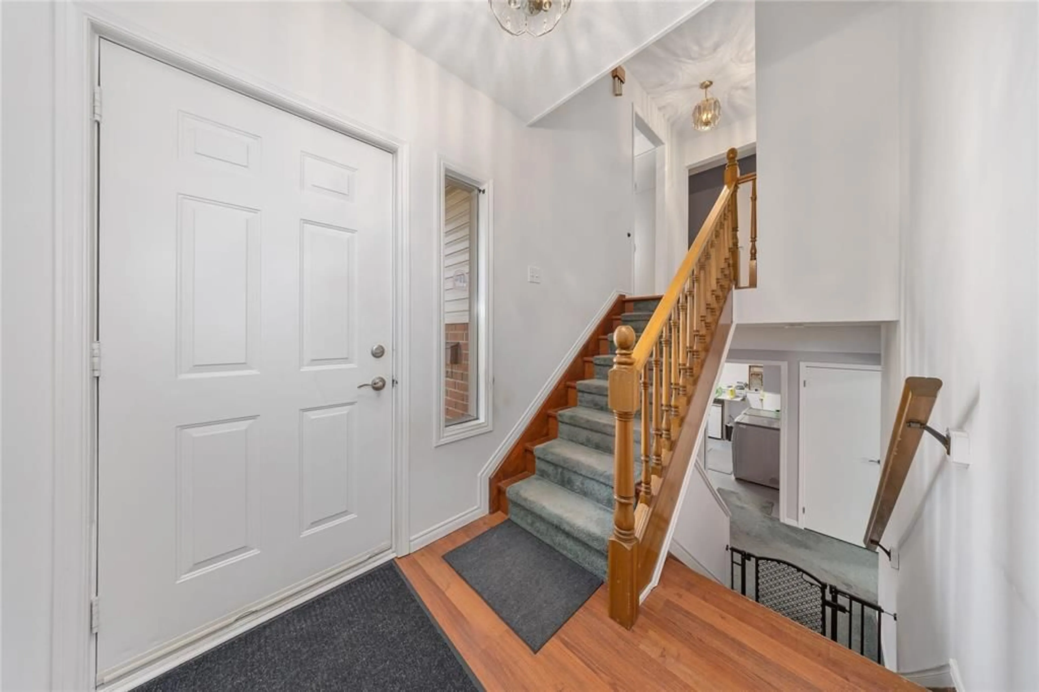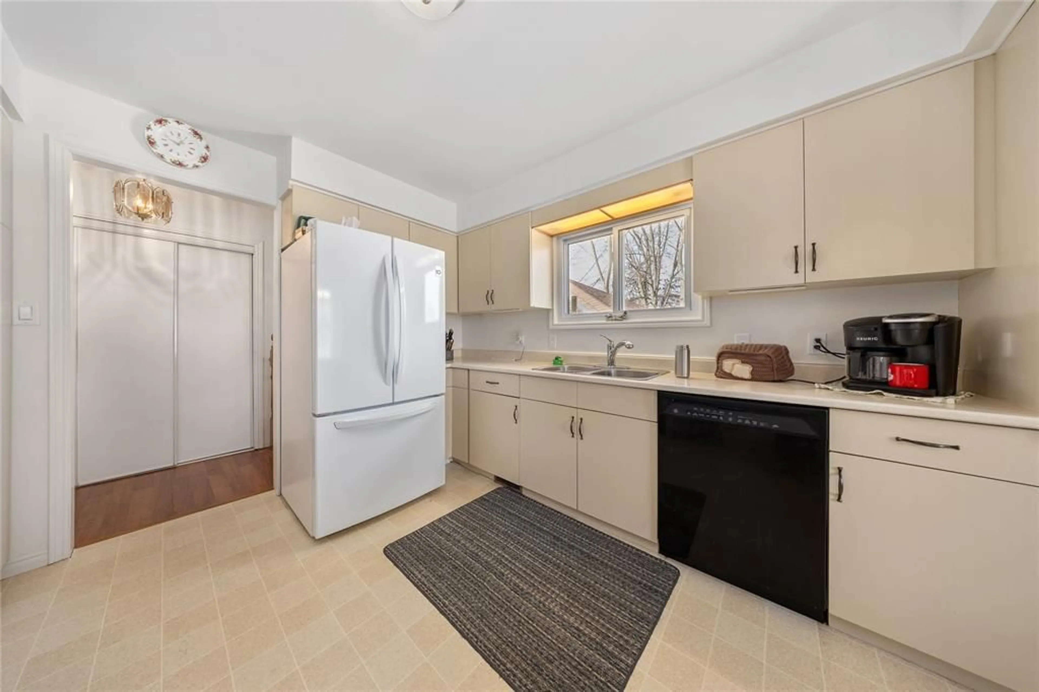3183 RIVER St, Brooke-Alvinston, Ontario N0N 1A0
Contact us about this property
Highlights
Estimated valueThis is the price Wahi expects this property to sell for.
The calculation is powered by our Instant Home Value Estimate, which uses current market and property price trends to estimate your home’s value with a 90% accuracy rate.Not available
Price/Sqft-
Monthly cost
Open Calculator
Description
Welcome to this bright and inviting raised ranch located in the charming community of Alvinston. This well-maintained home features 3 spacious bedrooms and 1.5 bathrooms, offering comfortable living for families, couples, or anyone looking for extra space. Enjoy cooking in a kitchen with ample counter space, perfect for meal prep and entertaining. The main level is filled with natural light, creating a warm and welcoming atmosphere throughout. Step outside to a fully fenced yard—ideal for kids, pets, and outdoor enjoyment—along with a covered deck that extends your living space year-round. The double-car garage provides plenty of parking and additional storage. The lower level boasts a large family room, plus additional flexible space offering endless possibilities: a home office, gym, hobby area, or extra storage—whatever suits your lifestyle. This home checks all the boxes for comfort, functionality, and room to grow.
Property Details
Interior
Features
MAIN LEVEL Floor
KITCHEN
13.2 x 10.11DINING ROOM
11.4 x 9.2LIVING ROOM
12.9 x 13.4PRIMARY BEDROOM
11 x 14.6Exterior
Features
Property History
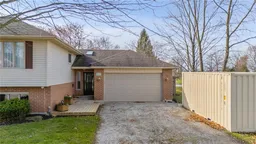 36
36