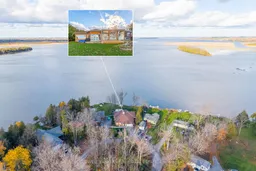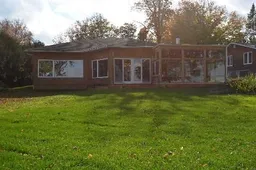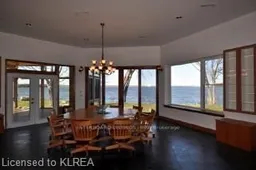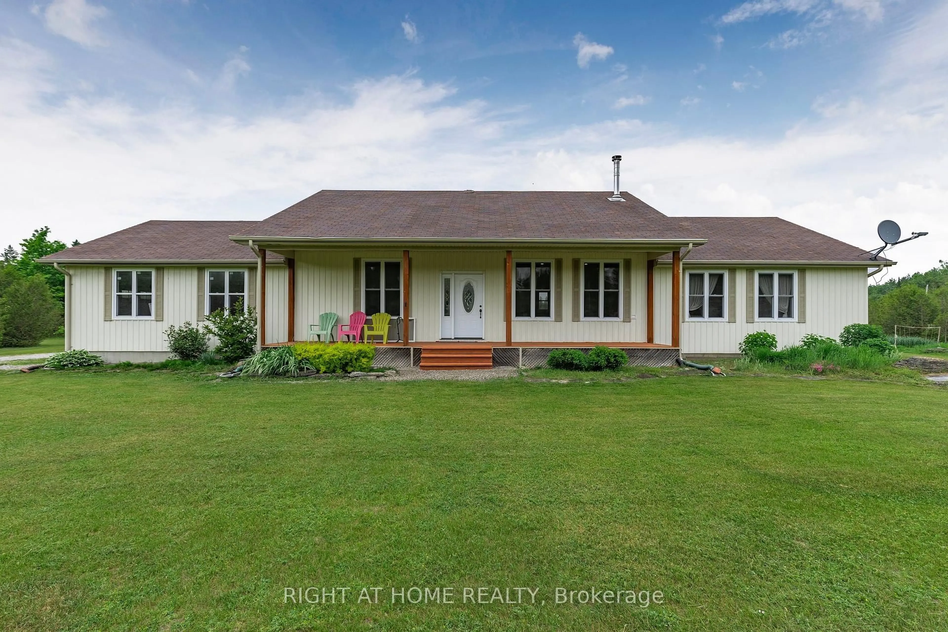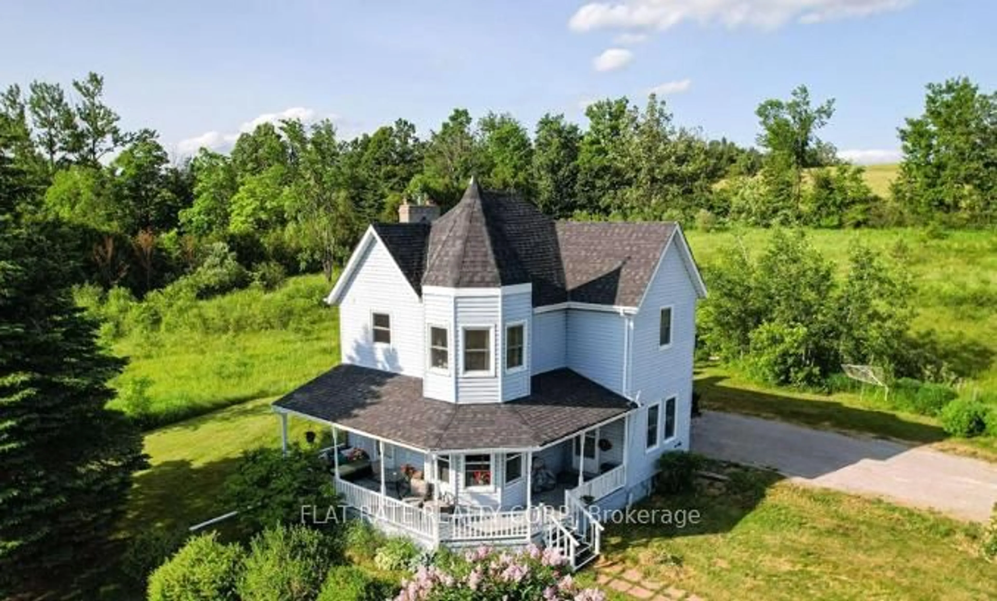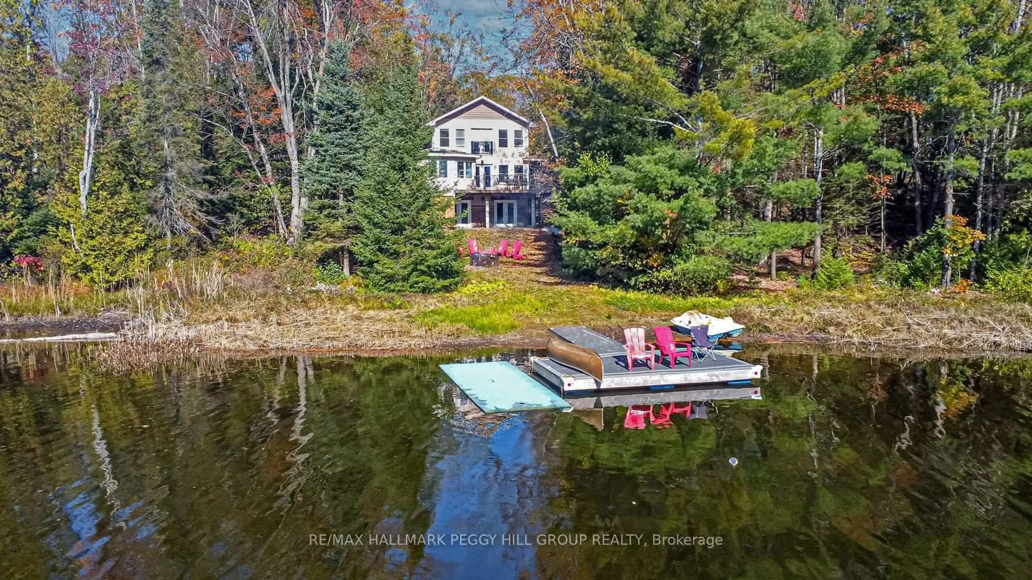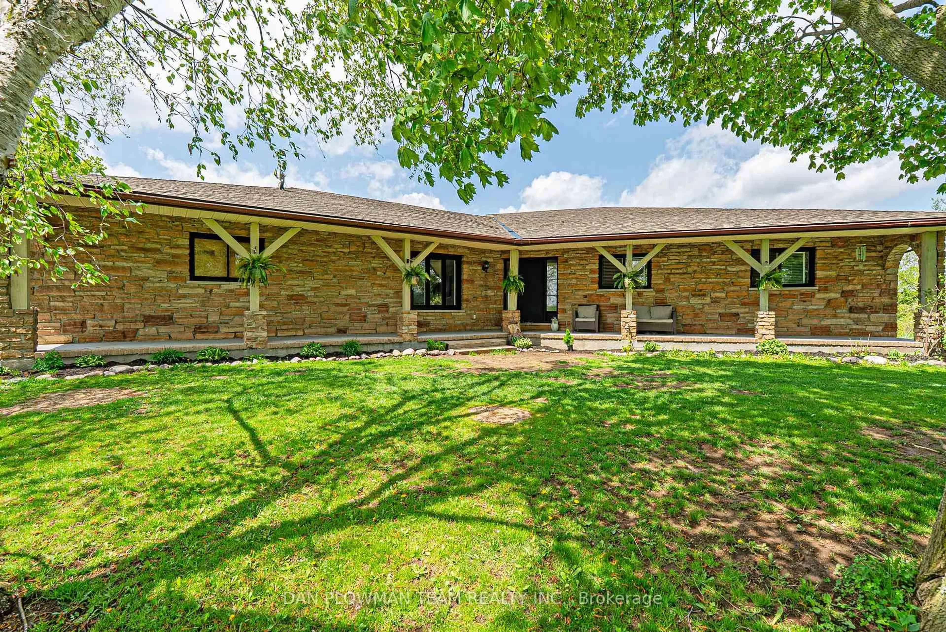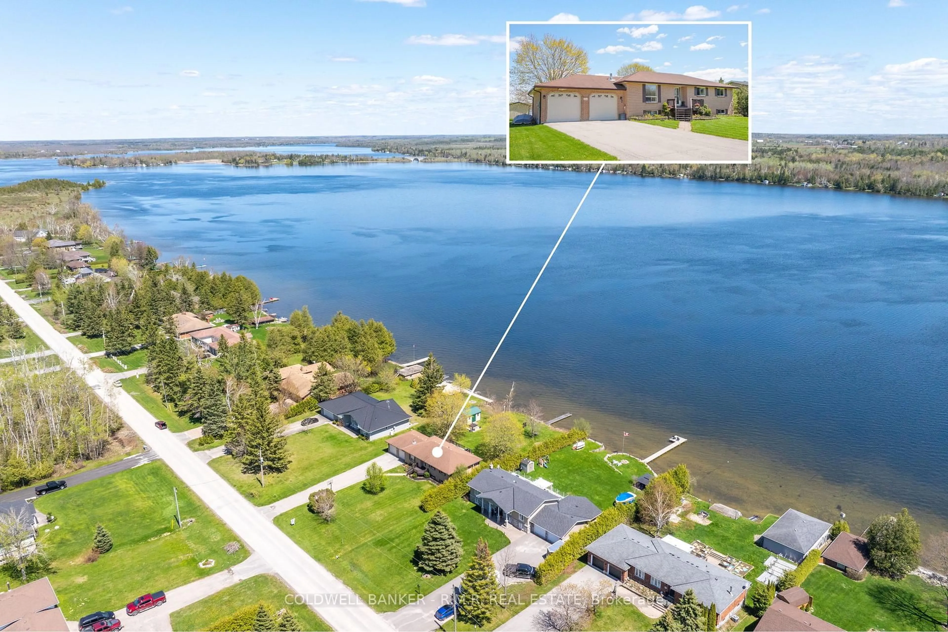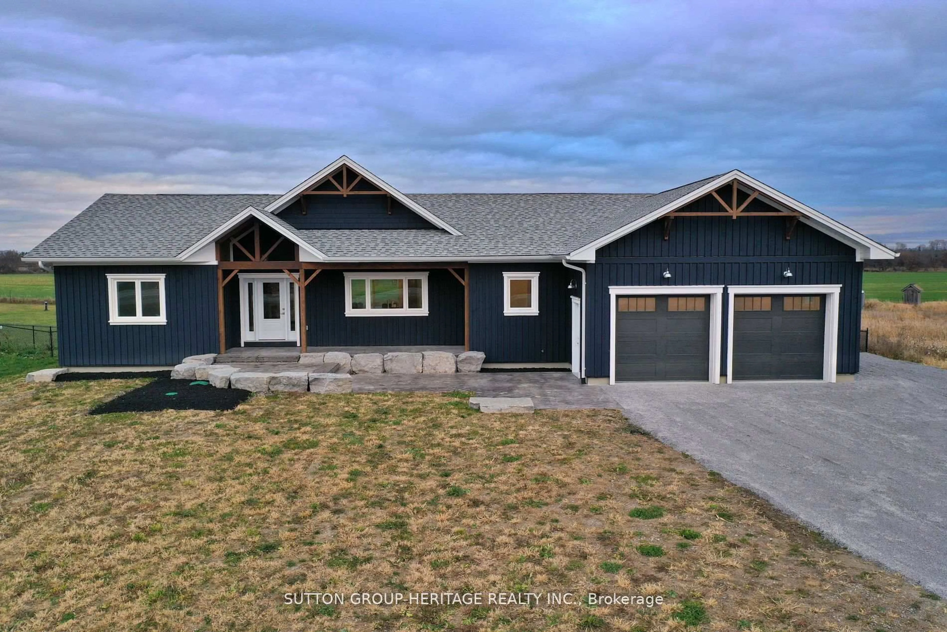Welcome to this stunning waterfront retreat designed for harmony in life, work, and creativity. An ideal haven for remote working professionals, musicians or artists, this lakeside sanctuary with 120 ft. of waterfront on the Trent-Severn Waterway, offers year-round comfort, energy efficiency and timeless appeal. Thoughtfully designed with 2 bedrooms, 2 baths, a highly functional office space and a studio that could easily be a 3rd bedroom or an additional office. A perfect retreat for artists, e-commerce entrepreneurs, or musicians seeking inspiration. Exceptionally well built ICF (Insulated Concrete Form) construction includes heated slate flooring throughout. An appealing kitchen with birch cabinetry, gleaming granite countertops with multiple work areas for those with culinary interests, flows seamlessly into the expansive dining area that offers a perfect space for entertaining family and friends. The 3-season solarium boasts panoramic lake views to inspire creativity and calm. This open concept home has vaulted ceilings, a multi-level sunken living room with an area perfect for the music enthusiast and creative minds. Along with the attached double car heated garage, other features include an in-ground irrigation system, 30 ft. dock, and a waterfront vista that instills a sense of tranquil solitude. Come experience the calm, comfort, and character of this remarkable lakeside home nestled on Sturgeon Lake in the heart of the Kawarthas with privacy and community in equal measure. A rare blend of waterfront serenity and creative energy just waiting to inspire!
Inclusions: Fridge, Double Oven/Stove, Dishwasher, Microwave, Washer, Dryer, Patio Set in Solarium, 2 Power Banks in Utility Room, Generac Generator with Auto Start AS IS, Propane Tank AS IS, Central Air AS IS. All Window Coverings. All Affixed electric light fixtures and ceiling fans. Chest freezer
