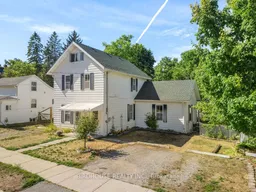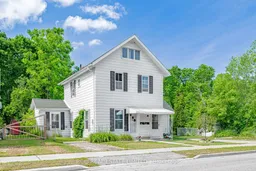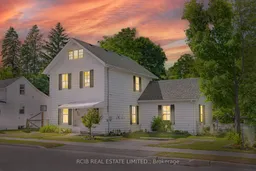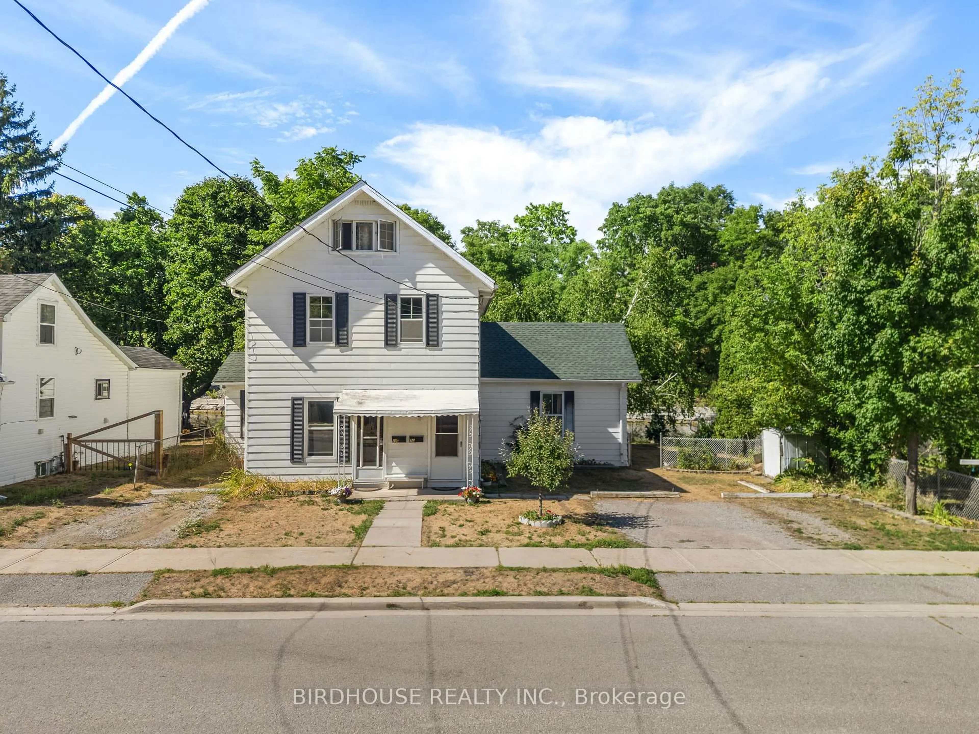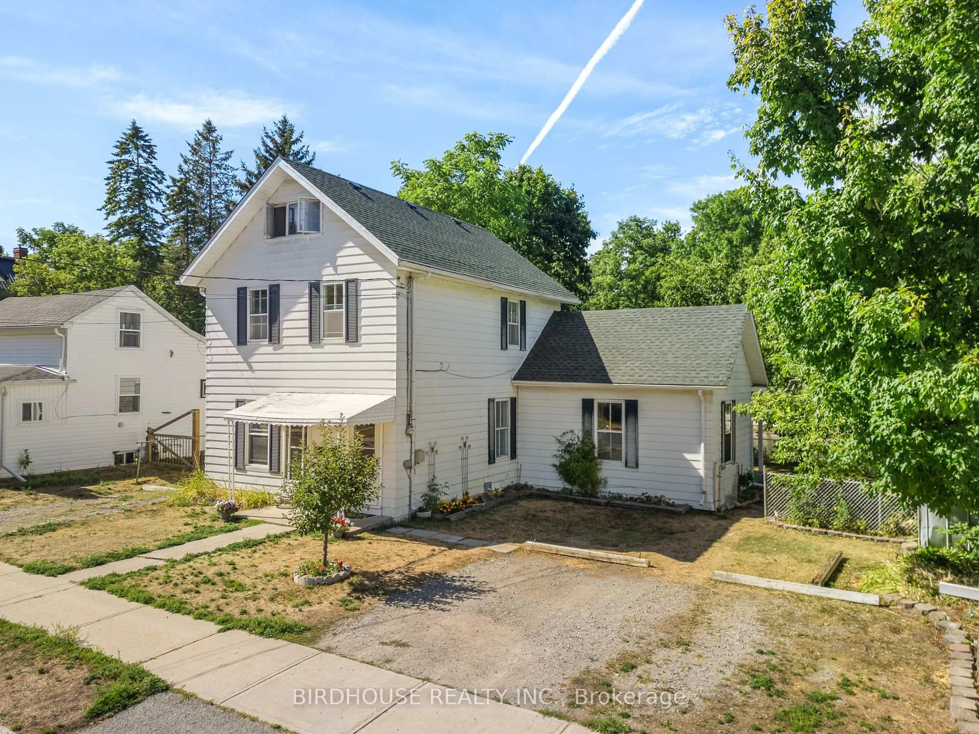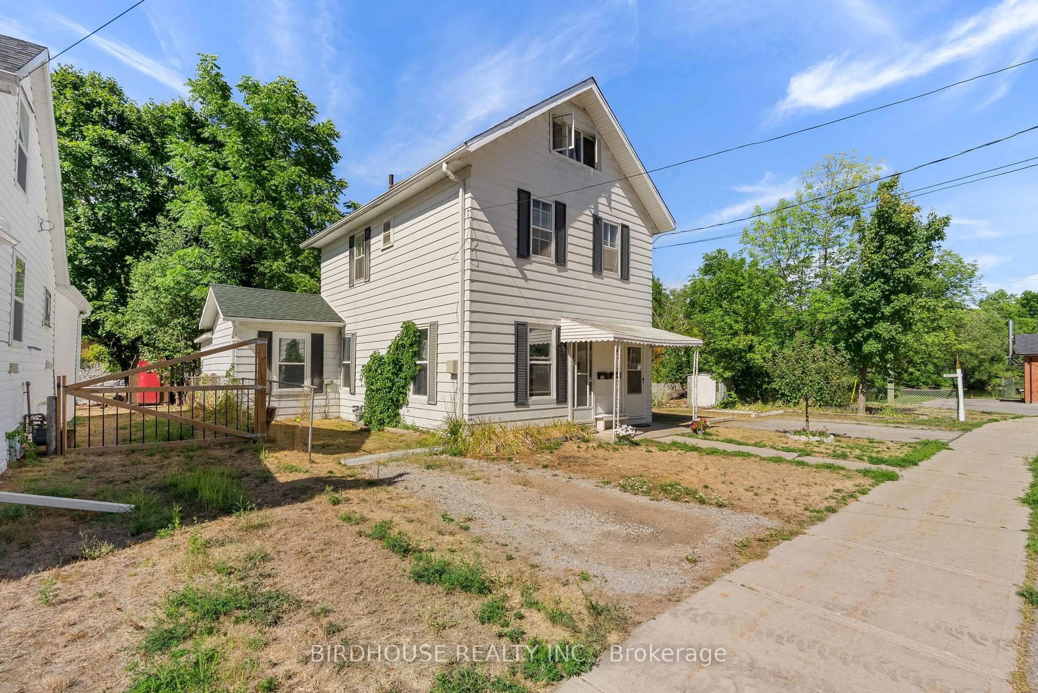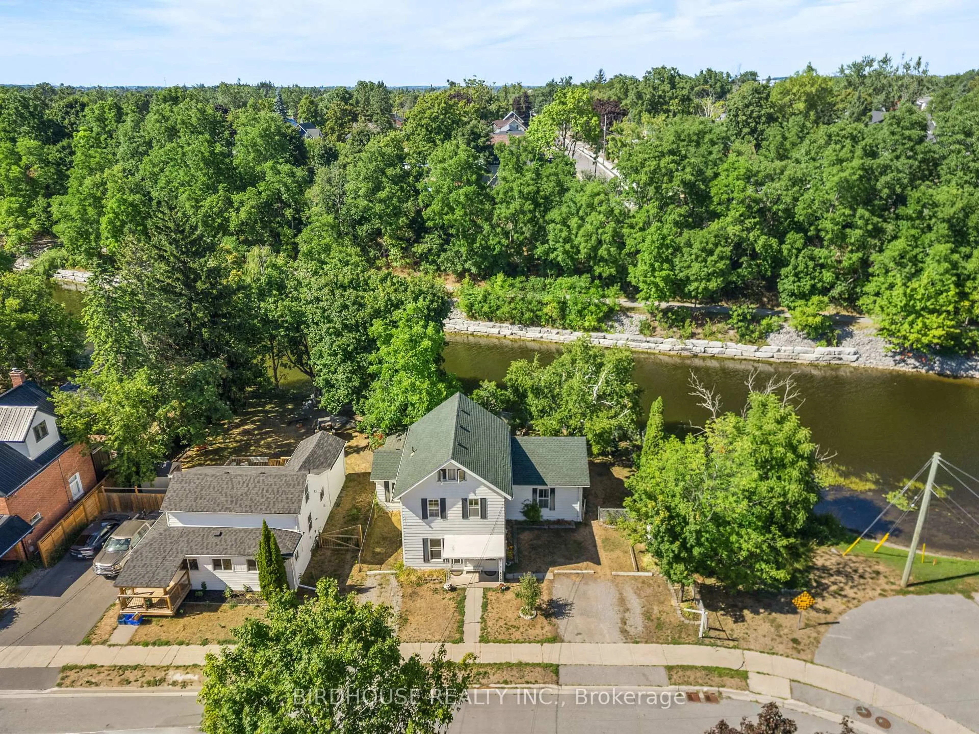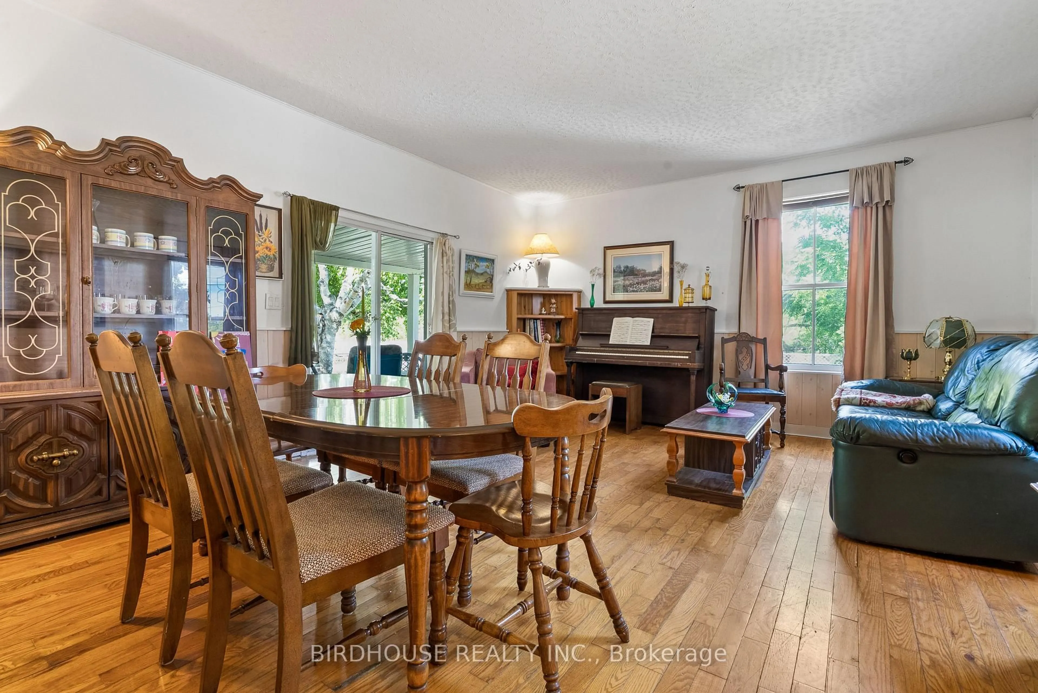70 Ridout St, Kawartha Lakes, Ontario K9V 2B8
Contact us about this property
Highlights
Estimated valueThis is the price Wahi expects this property to sell for.
The calculation is powered by our Instant Home Value Estimate, which uses current market and property price trends to estimate your home’s value with a 90% accuracy rate.Not available
Price/Sqft$247/sqft
Monthly cost
Open Calculator
Description
Waterfront living with character and versatility! Welcome to 70 Ridout Street, a charming 2.5 -storey home along the Trent-Severn Waterway offering over 2,000 sq. ft. of flexible living space. The property features a spacious 3-bedroom main residence with loft plus a private, self-contained 1-bedroom apartment located all on one level for ease of use and accessibility. Perfect for extended family, rental income, or investment potential.Recent updates add long-term value, including a brand-new roof (2025), new furnace (2019), and updated windows. The backyard offers plenty of space to gather, with a fenced yard, covered patio, fire pit, and year-round views of the Scugog River.The location makes this home even more desirable. Situated in a quiet, established neighbourhood, its fully walkable to downtown Lindsay, where you can enjoy local shops, cafés, the Saturday Farmers Market, and cultural experiences at the historic FLATO Academy Theatre. Families will also appreciate nearby schools, parks, and a new daycare opening up the street, while commuters benefit from being just 10 minutes to Ross Memorial Hospital and about 90 minutes to Toronto.Combining heritage charm, updates, and lifestyle convenience, 70 Ridout Street is a rare opportunity to live, rent, or invest on the Trent-Severn Waterway right in the heart of Lindsay.
Property Details
Interior
Features
Main Floor
Living
4.57 x 5.33Kitchen
2.74 x 2.74Dining
2.34 x 3.58Family
3.66 x 3.66Exterior
Features
Parking
Garage spaces -
Garage type -
Total parking spaces 3
Property History
 44
44