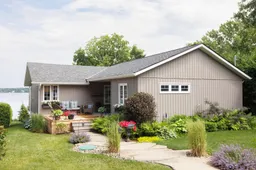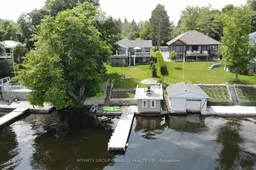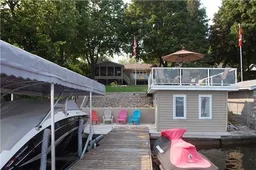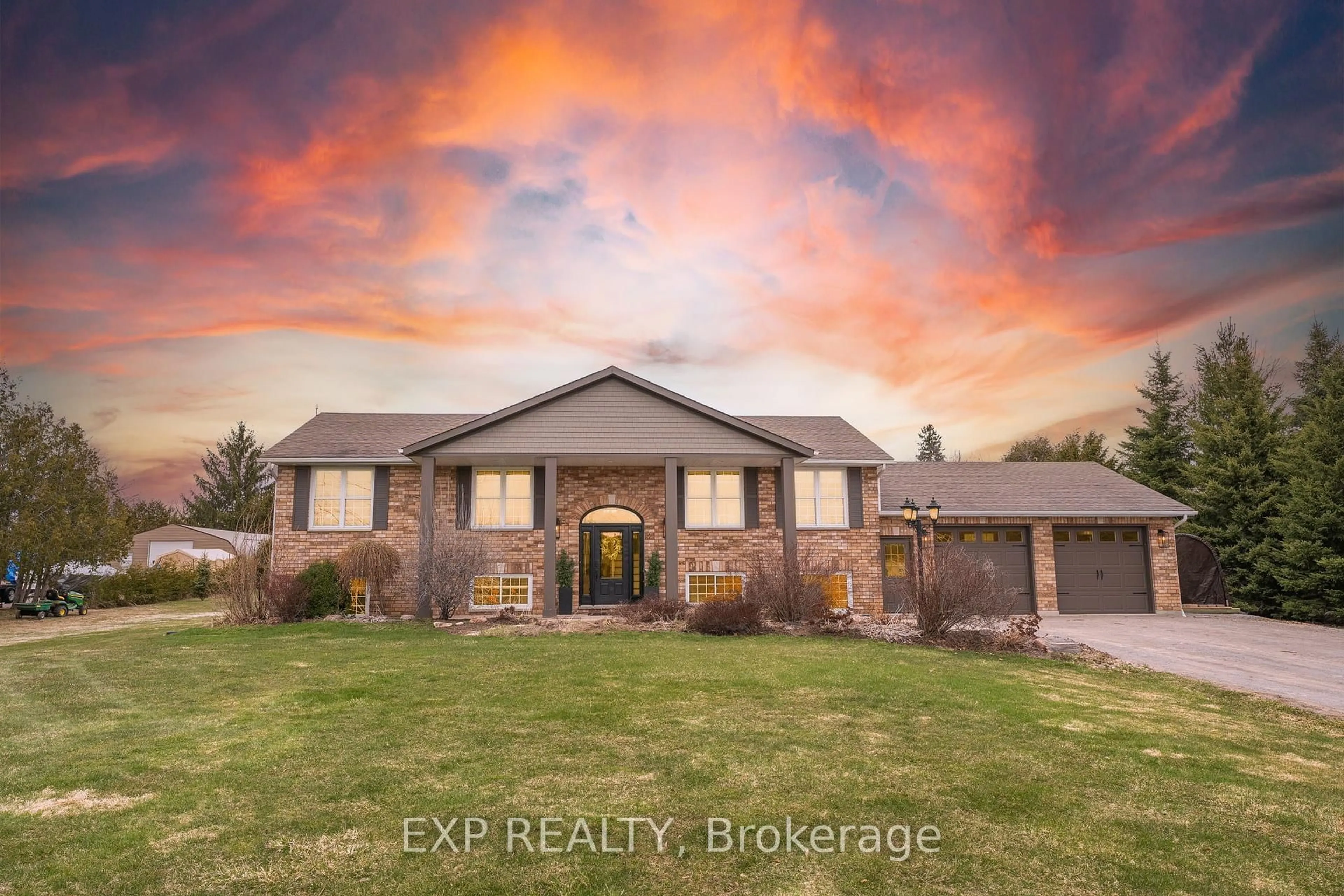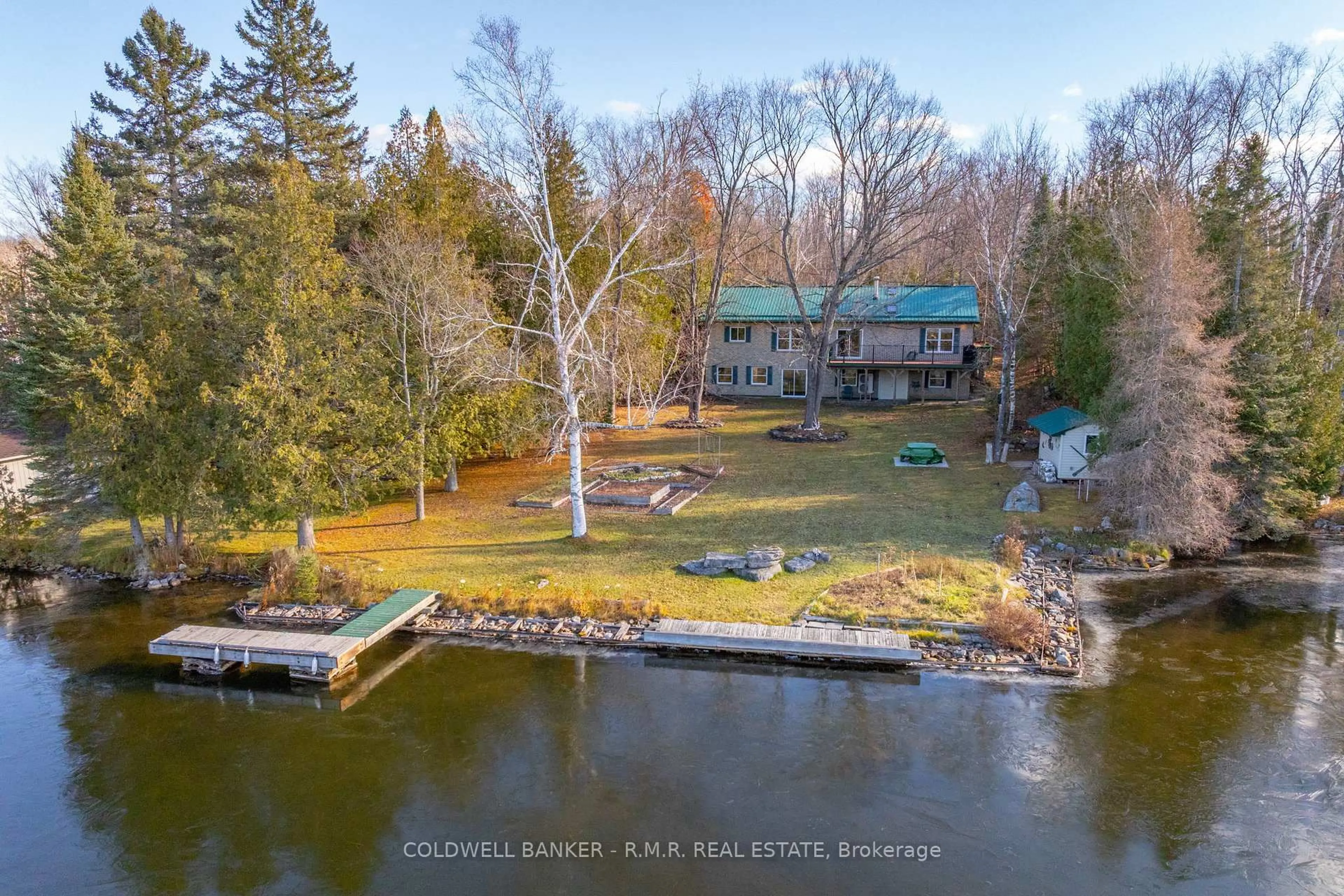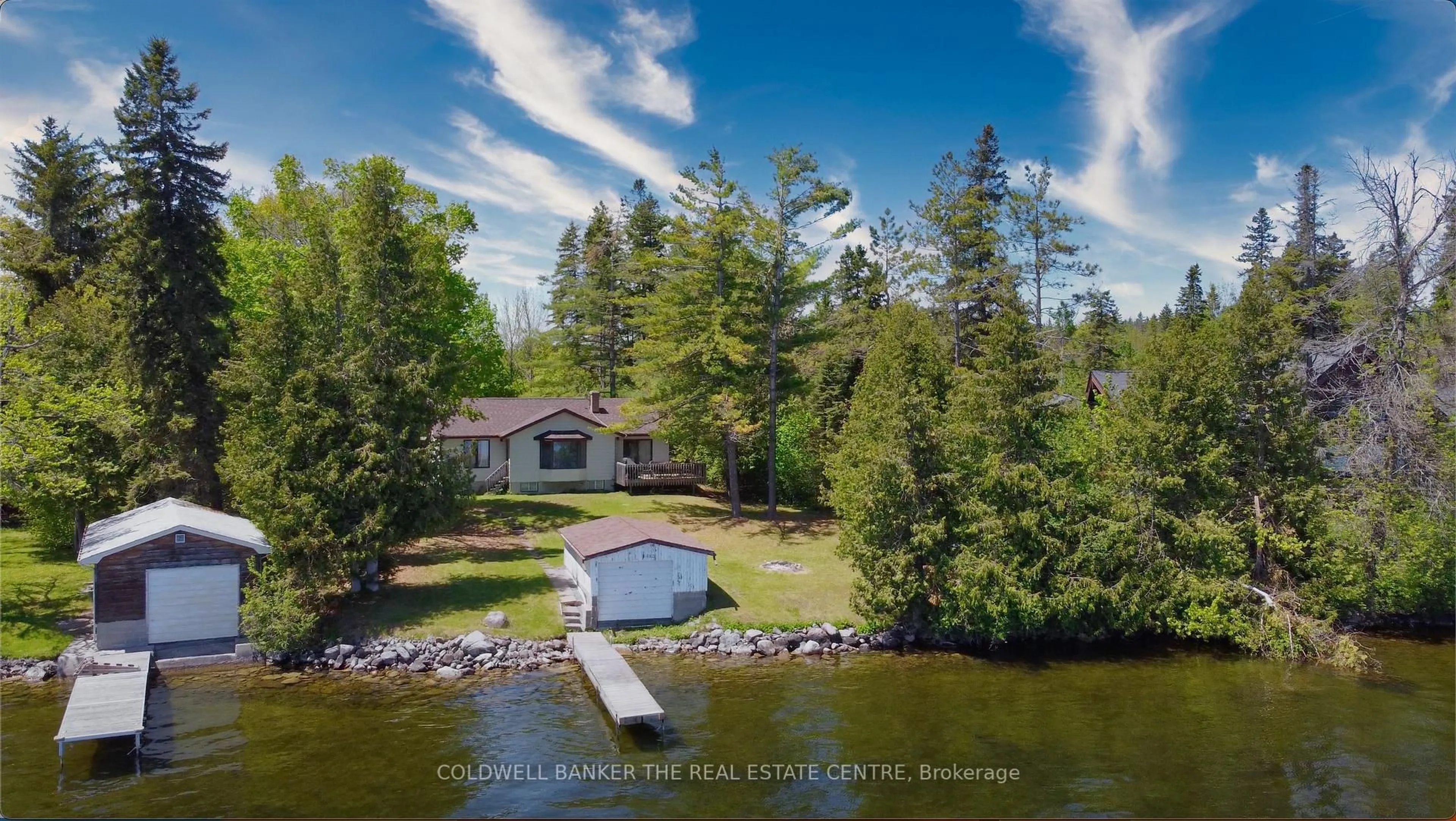Beautifully renovated year-round lakefront 3 bedroom home is move-in ready! Stunning, unobstructed direct views of Sturgeon Lake. A fully updated main level with new addition of 800 sq ft. Once a crawl space is now a heated lower level of 1700 sq ft. for utilities and ample storage which is often not the case for waterfront properties. Professional construction to the finishing finesse, this home exudes delightful design and decor. The oversized wall of windows in the sunroom maximize the breathtaking lake views. An entertainers open-concept kitchen with spacious adjoining rooms, ideal for hosting friends and family. Decorated and finished also to professional standards, and elegant on the eyes with engineered and pine flooring throughout. The home boasts newer appliances, quartz counters both kitchen, and baths, main floor laundry, and a cozy gas fireplace. Outdoor socializing is a highlight, with three distinct areas to unwind and enjoy the seasons. The upper deck, accessible from the dining room, offers a hot tub and seating area. The new porch with gorgeous flagstone path provides quiet comfort to soak in the Kawartha sunsets! Impressive, established gardens will bring joy to any gardening enthusiast. Let's not forget the boathouse at the water's edge, with an upper deck to create new dining experiences. The dry boathouse makes storing your water toys and equipment close and convenient. The Trent Waterway is the ultimate in summer fun, take your boat and cruise the historical locks. Last but not least included is a composite-board dock with cable winch, a garden/tool shed, a she-shed, fire pit and flag pole. Conveniently located just 15 minutes from Lindsay or Fenelon Falls, this is an opportunity you don't want to miss! Great Swimming! Great private community!
Inclusions: Kitchen fridge, stove, dishwasher, washer, dryer, dishwasher, microwave, all window treatments, all ceiling and wall fixtures, hot tub, boat house floater mat and floater chairs, piano (if desired)
