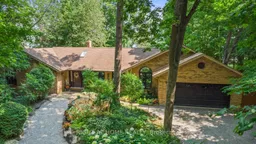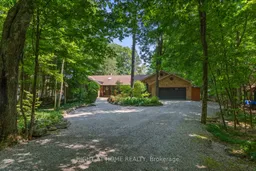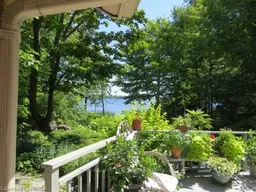Immerse yourself in the allure of this magnificent, all-brick bungalow, nestled serenely amidst a picturesque, tree-lined driveway. Prepare to be captivated by the property's enchanting features, including a flourishing landscape adorned with perennial gardens and flagstone walkways, creating an inviting ambiance from the moment you arrive. The waterfront area is truly an entertainer's paradise, boasting an expansive deck perfect for gatherings, a 12' x 12' covered pavilion, a crackling fire pit for unforgettable evenings, and a sandy beach area where memories are made.Take note of the extras like the Naylor Dock System and the 8' x 12' Shed with hydro. Inside, you'll find a custom-designed residence radiating warmth and charm. Featuring spacious, sunlit rooms, impressive vaulted ceilings, a unique sunken dining area, and a large eat-in kitchen with a sizable central island and premium granite surfaces.This home is an entertainer's paradise, complete with a breakfast area showcasing a breathtaking view of Pigeon Lake.The master bedroom is a peaceful retreat, complete with a beautifully updated en-suite bathroom boasting both a separate, refreshing shower and a lavish soaking tub. Other features include convenient main-level laundry and direct garage access. And don't overlook the wonderful sunroom an ideal space to relish all seasons in comfort! Spend your days taking in the serene views of the water, and the wonders of the wildlife. And for those moments when you desire the vibrant pulse of town life, a brief drive unveils a world of possibilities, from upscale shopping destinations and diverse culinary experiences to exciting festivals, the iconic Lock 32, vibrant farmer's markets, and much more. Embrace the opportunity to create the lifestyle you've always envisioned at this inviting waterfront property where serenity, luxury, and unforgettable memories converge!
Inclusions: Extras include upgraded Centennial windows and doors, updated bathrooms, shingles approx 10 years, furnace 6 years, HWH owned 4 years , garage door opener/remote, 4' crawl space under the whole house (great for storage)






