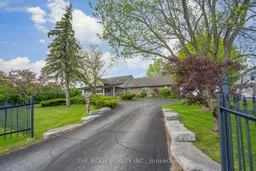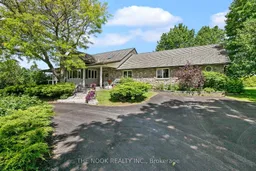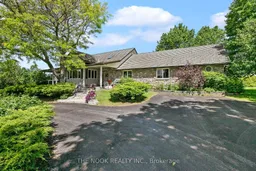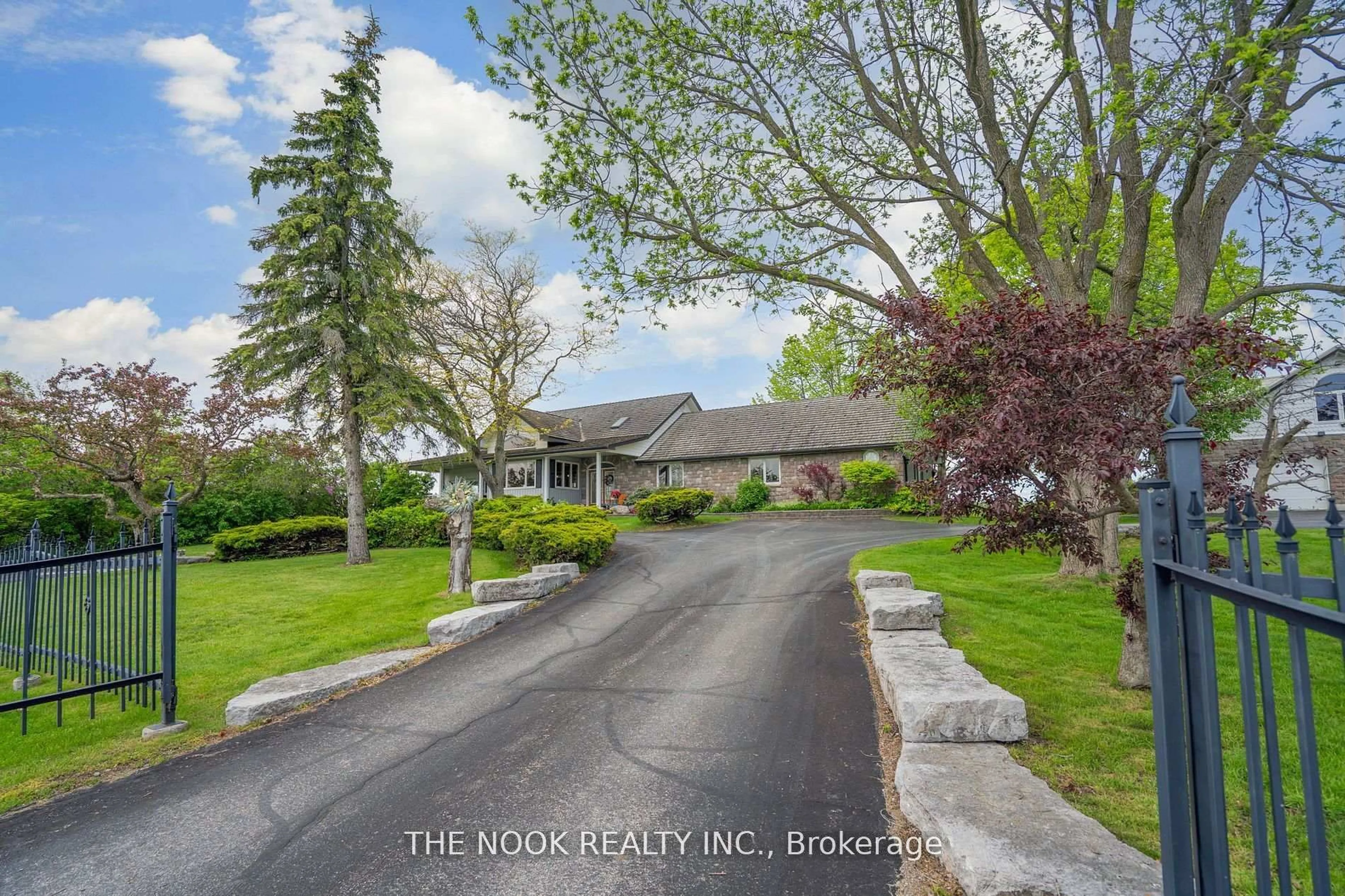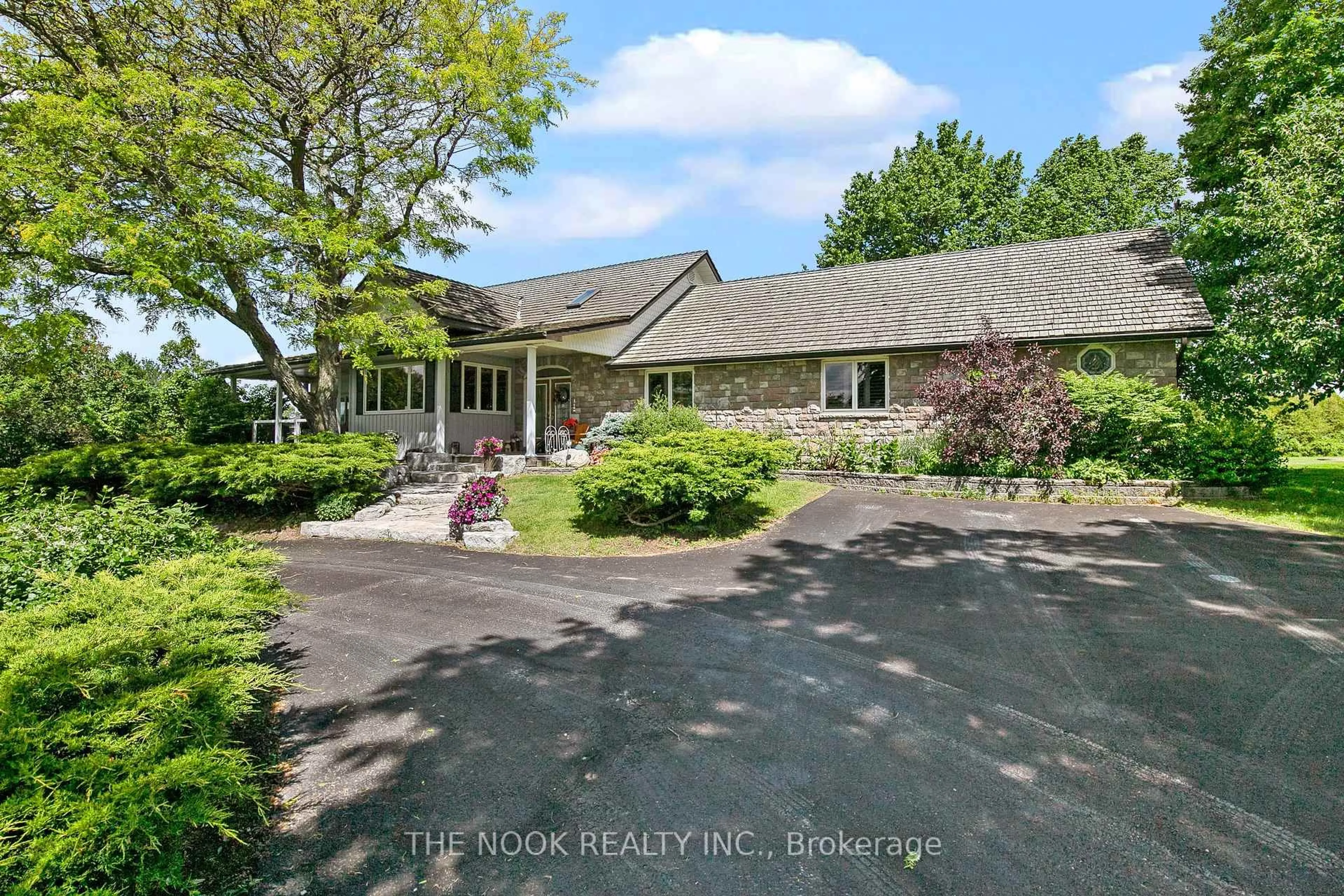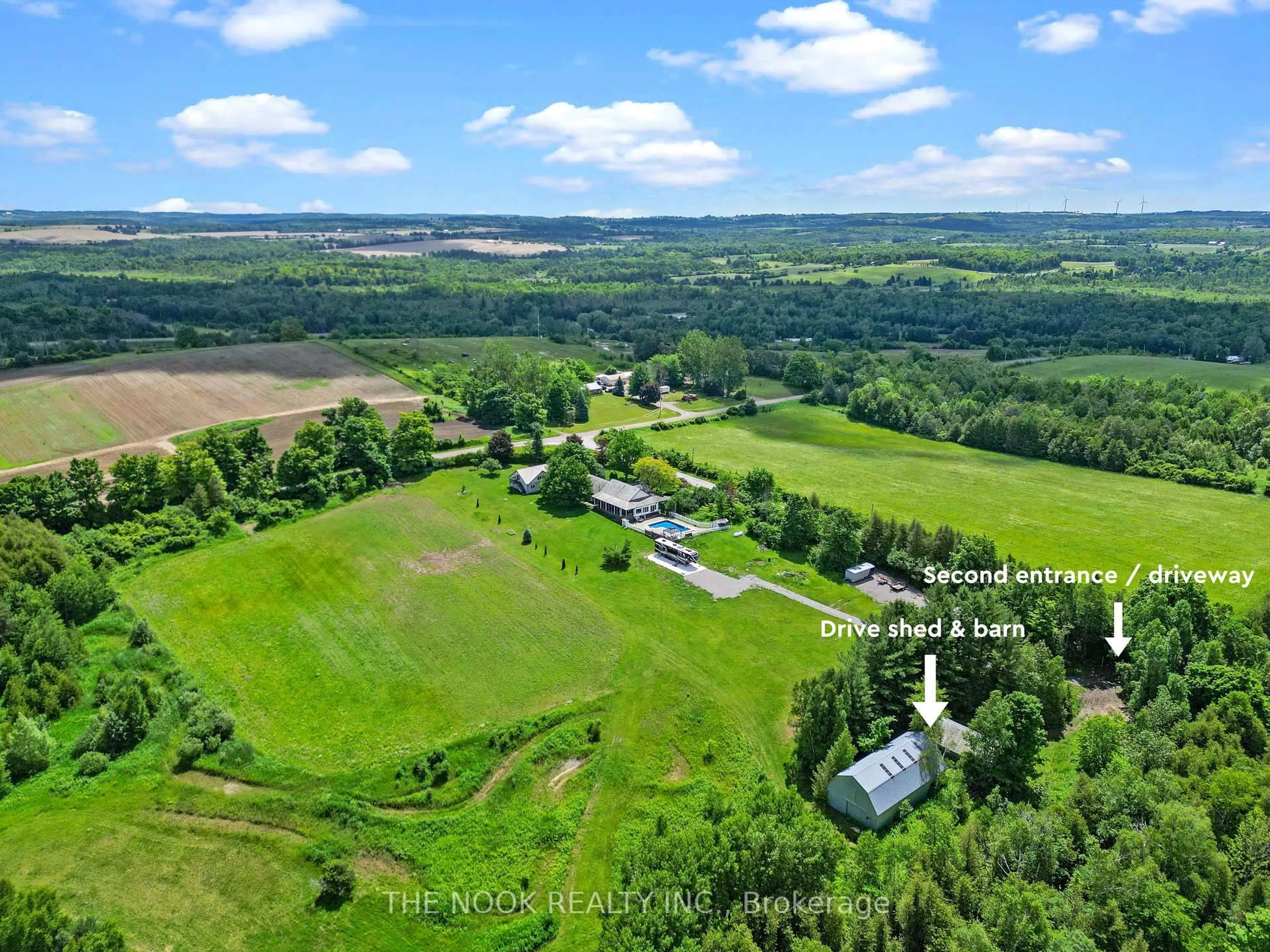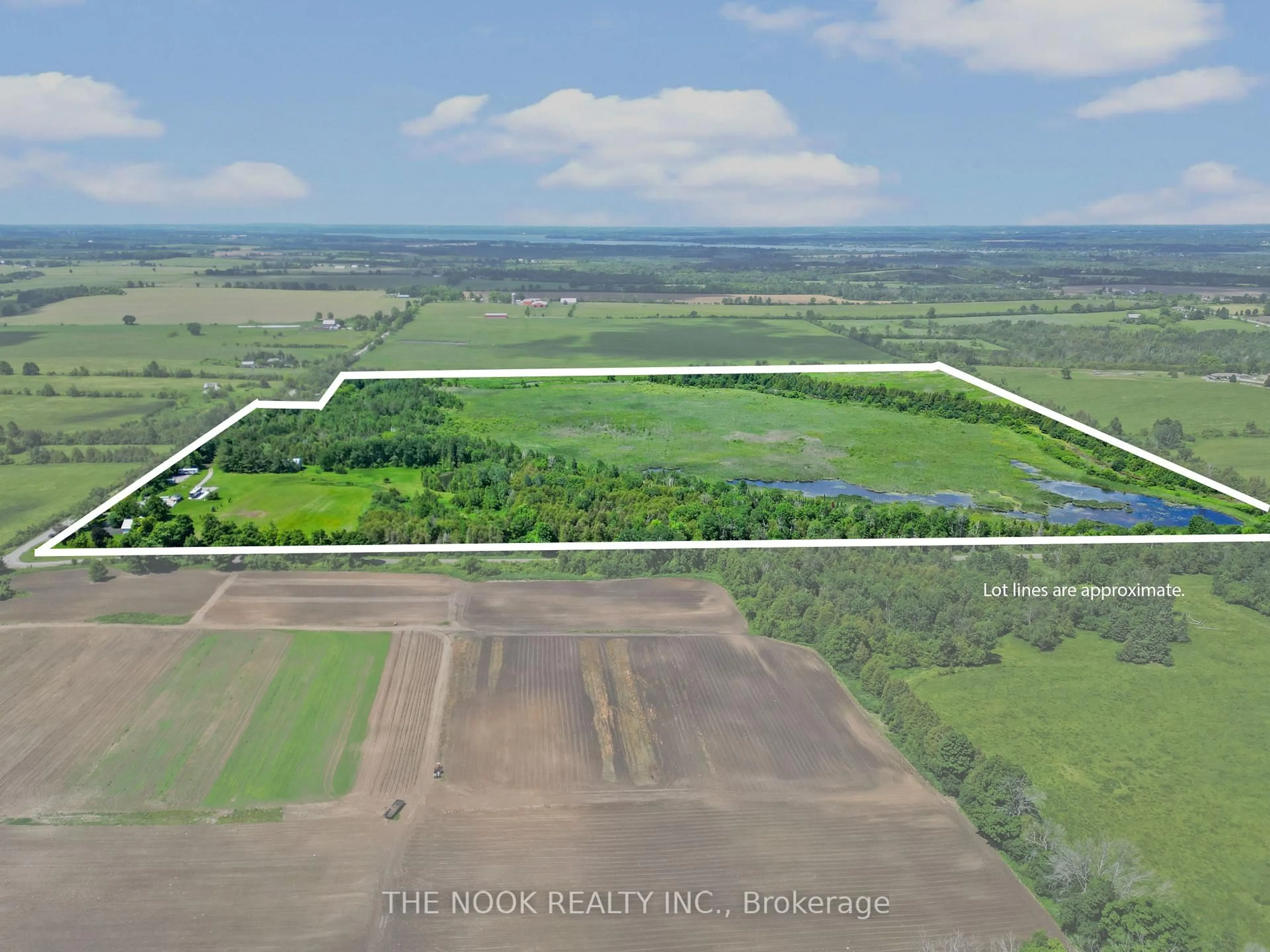593 Pigeon Creek Rd, Kawartha Lakes, Ontario L0B 1K0
Contact us about this property
Highlights
Estimated valueThis is the price Wahi expects this property to sell for.
The calculation is powered by our Instant Home Value Estimate, which uses current market and property price trends to estimate your home’s value with a 90% accuracy rate.Not available
Price/Sqft$716/sqft
Monthly cost
Open Calculator
Description
Welcome to 593 Pigeon Creek Rd - a stunning 2,296 sq. ft. custom-built bungalow on over 97 acres just minutes from Durham offering endless possibilities! Step inside to soaring vaulted ceilings, sun-filled windows, gleaming hardwood floors, & a bright open-concept layout. The recently upgraded kitchen is a showstopper with a large center island, quartz counters, undermount sink, stainless steel appliances & designer lighting. Enjoy the convenience of main floor laundry & four generously sized bedrooms. Relax in the screened-in porch with built-in hot tub, or take in poolside views from the sunroom overlooking the landscaped 18 x 36 L-shaped inground pool. The fully finished basement is an entertainers dream, with a spacious games room, large wine cellar, & abundant storage. Outdoors, the opportunities are unmatched, a heated detached 30x36 garage with a finished loft featuring gorgeous vaulted ceilings ideal as a guest suite, in-law space or creative studio, a massive 30x60 barn with hydro and its own designated entrance perfect for a wedding venue, hobby farm, or business venture. The property also includes a 24 x 30 drive shed, 15 acres of workable farmland (potential to lease for income), 30 acres of bush, & over 50 acres of Ducks Unlimited-constructed ponds wetlands for infinite adventures hunting, fishing, kayaking, or simply enjoying nature in total privacy and serenity. For even more potential, the property has previous permits granted for Additional Dwelling Units (ADUs); while now expired, it confirms the groundwork is there for future development. Updates include Generac generator (serviced in 2023), furnace (2017), kitchen (2024), main floor lighting (2025), & appliances(2023). This dream home is ideally located just over 20 minutes to scenic Port Perry & 15 minutes to historic Lindsay, offering quick access to all amenities while still enjoying the peace privacy of country living & with easy access to both Hwy 401 & 407, its a commuters dream.
Property Details
Interior
Features
Main Floor
4th Br
3.66 x 3.21Sunroom
7.92 x 3.07Foyer
2.46 x 2.46Vaulted Ceiling
Kitchen
8.93 x 7.4Vaulted Ceiling / hardwood floor / Combined W/Living
Exterior
Features
Parking
Garage spaces 4
Garage type Detached
Other parking spaces 10
Total parking spaces 14
Property History
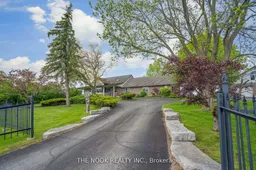 49
49