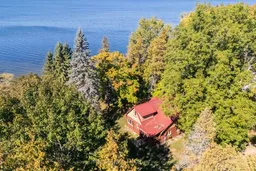Full acre on Balsam Lake with 100 feet of pristine AAA grade wade in sandy waterfront. Western exposure with spectacular sunsets. The main log cottage was custom built from trees off this very property. Providing a warm, inviting, and rustic cottage charm. A stone fireplace is the centrepiece of the main space, reaching to the top of the towering cathedral ceilings. The spacious kitchen looks out into the dining room that has large lake facing windows and a walkout to the yard. 2 bedrooms and a 3pc bathroom. One of the bedrooms is a loft, overlooking the great room. There is also a guest cabin with 2 bedrooms, a powder room, kitchen, and living room. The expansive lot is level and well treed, providing privacy and peacefulness. Updates include forced air propane furnace with AC, windows, kitchen cabinets, electrical panels, and steel roofs. Also of note, fibre optic internet available, and a paved road. You will appreciate the pride of ownership as this property has been cherished and enjoyed by 5 generations. It has been in the same family since the lots were developed in 1941 and has never been offered for sale. Properties like this are rarely publicly listed as they are often passed down to family or sold privately. Now is your chance to take advantage of this rare offering! Bedroom and bathroom numbers are listed as the combined value of the main and guest cottage.
Inclusions: SCH B
 47
47


