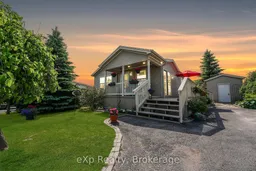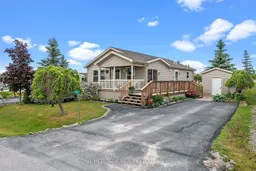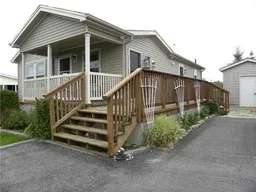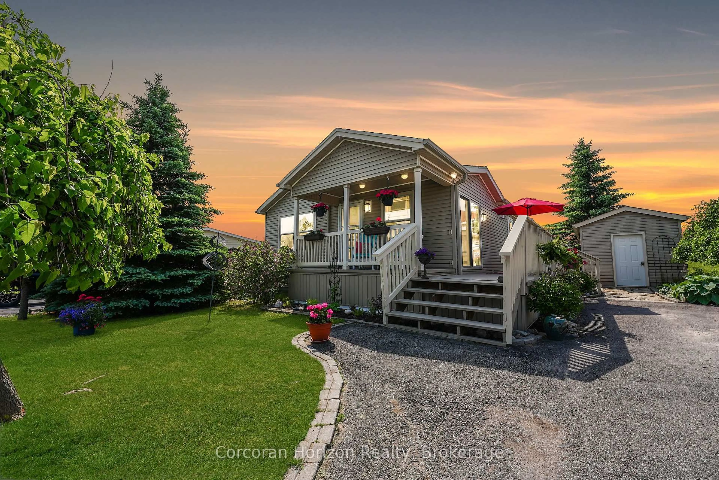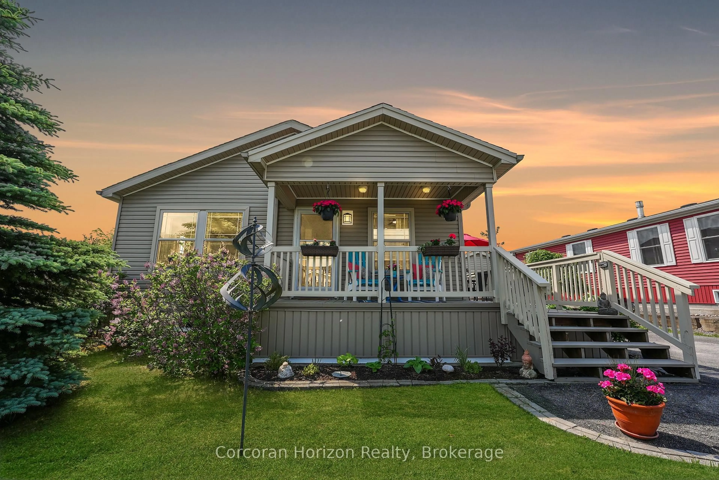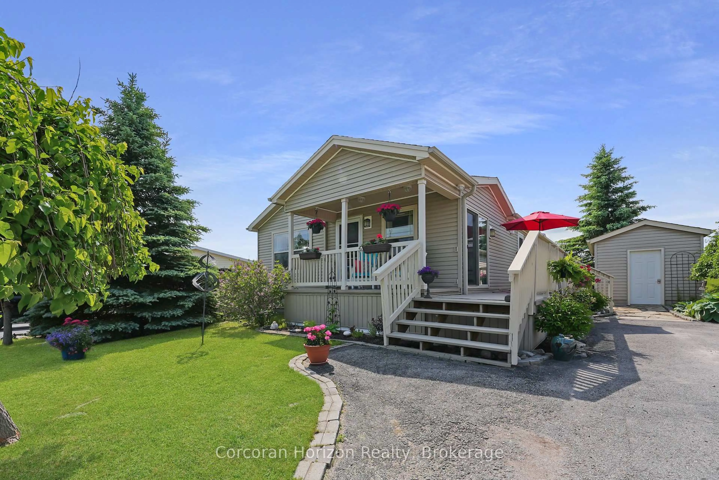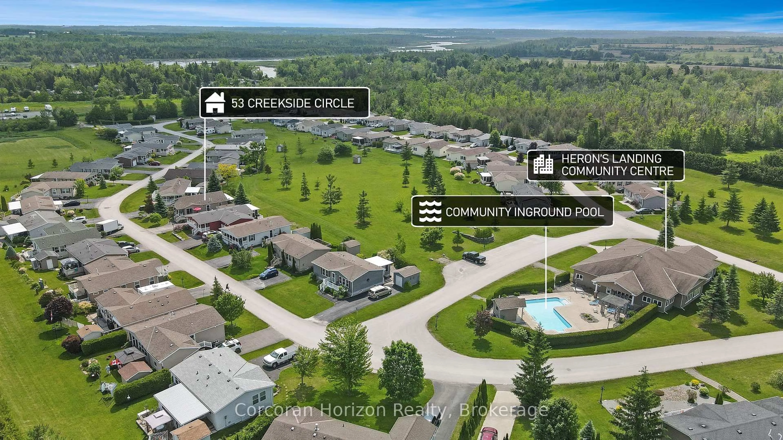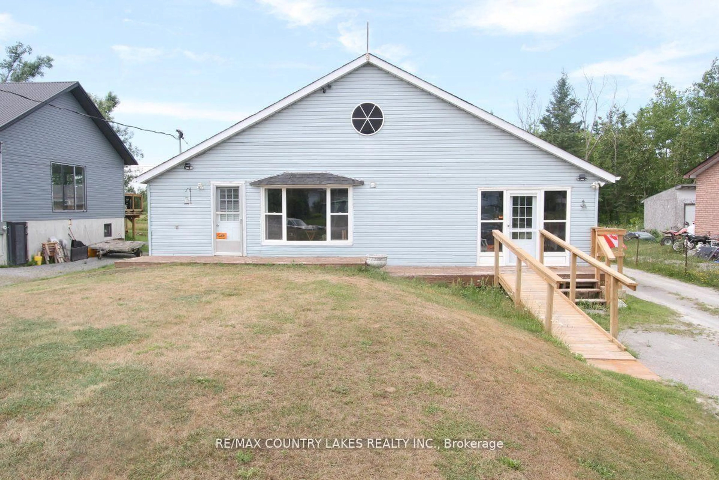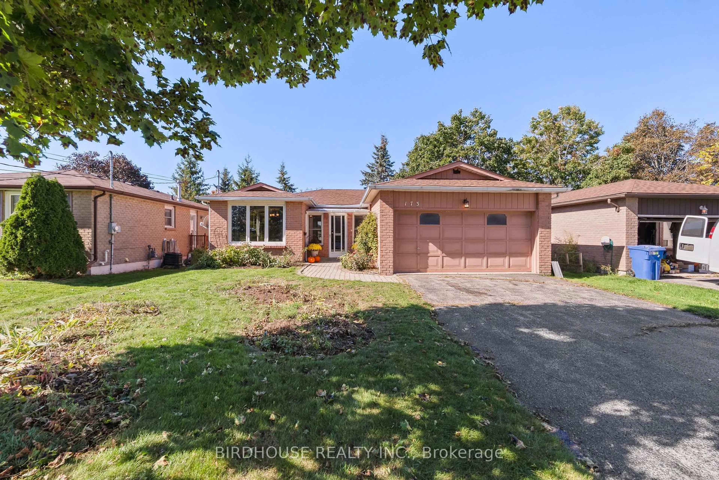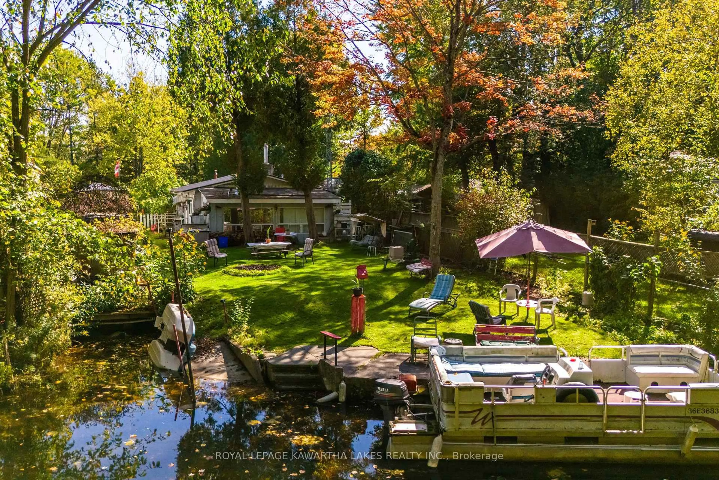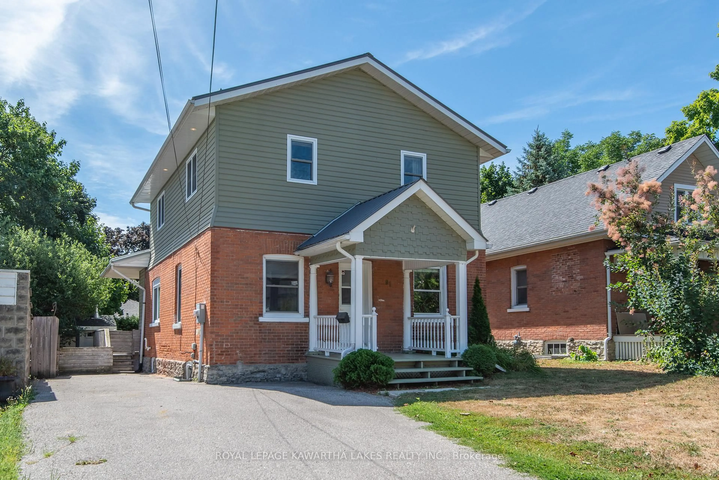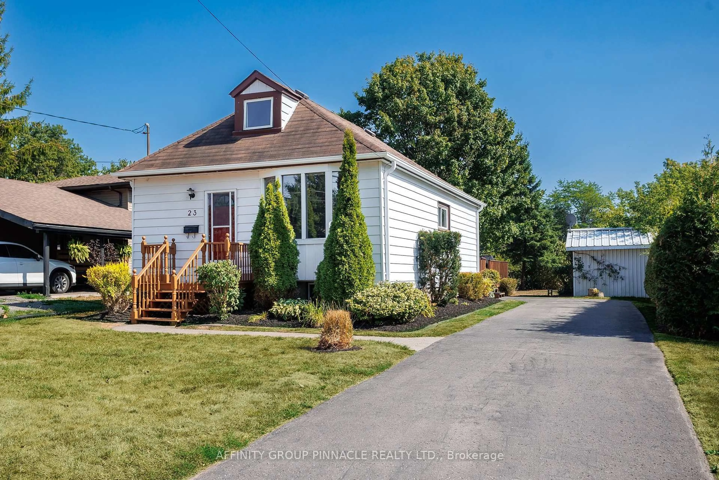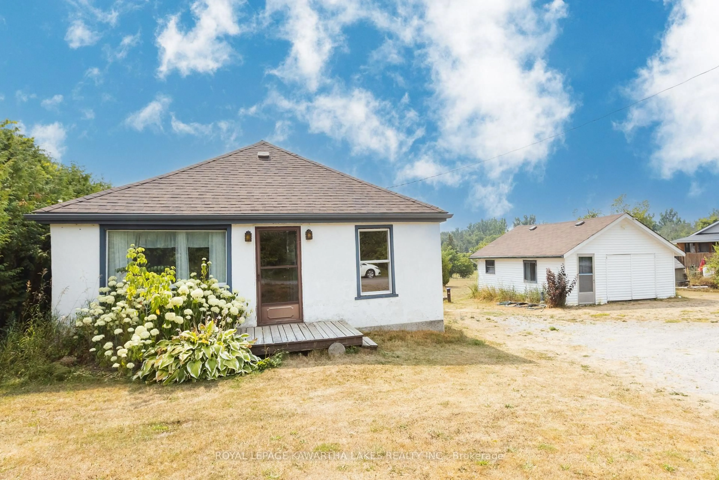53 Creekside Circ, Kawartha Lakes, Ontario K0M 1L0
Contact us about this property
Highlights
Estimated valueThis is the price Wahi expects this property to sell for.
The calculation is powered by our Instant Home Value Estimate, which uses current market and property price trends to estimate your home’s value with a 90% accuracy rate.Not available
Price/Sqft$350/sqft
Monthly cost
Open Calculator
Description
Welcome Home - Heron's Landing offers adult lifestyle living (55+) including a members only private community event center - gym, change rooms, events space, kitchen, library, hobby area, games room and heated outdoor pool complete with patio. 53 Creekside Circle has been updated during 2024/25 offering new hardwood floors, luxury vinyl flooring, kitchen counter tops, deck & interior painted. Situated between Bobcaygeon and Lindsay Heron's Landing offers a convenient lifestyle of privacy & amenities including theatre, local cafes, breweries showcasing interesting boutique style shopping experiences. Pride of ownership, this immaculate home includes covered front porch, side decking plus covered rear porch. The primary suite hosts a three season sunroom, walk in closet and spacious 4 pc ensuite. A floor to ceiling stone fireplace featuring propane insert is the perfect place to get cozy on cooler days. Insulated shed perfect for storage, mature established perennial gardens with paved driveway ensure you feel special as you call 53 Creekside Circle your home.
Property Details
Interior
Features
Main Floor
Mudroom
1.59 x 1.21Combined W/Laundry
Kitchen
3.88 x 3.59B/I Microwave / B/I Dishwasher / carpet free
Living
3.86 x 5.51Stone Fireplace / hardwood floor
Dining
3.88 x 2.11Combined W/Kitchen / W/O To Porch
Exterior
Features
Parking
Garage spaces -
Garage type -
Total parking spaces 2
Property History
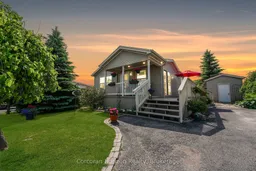 47
47