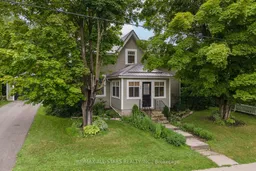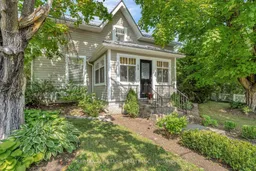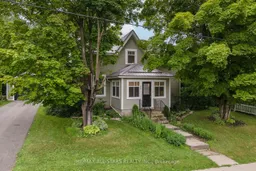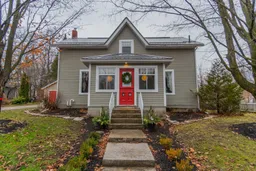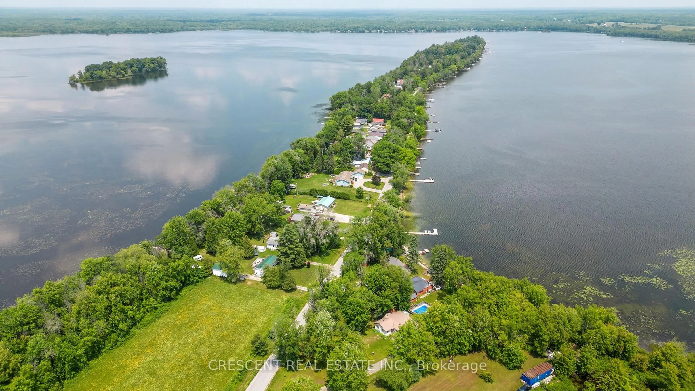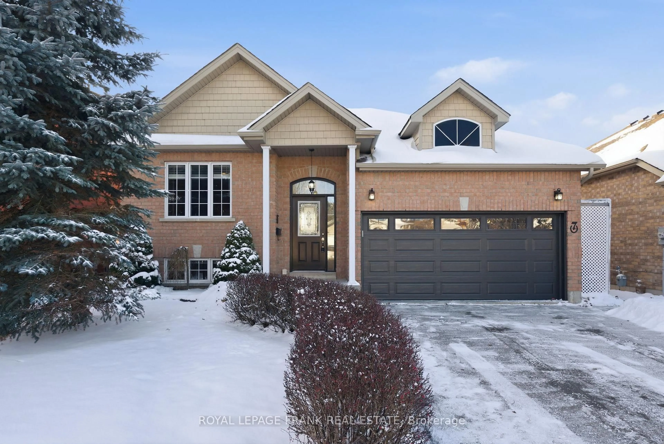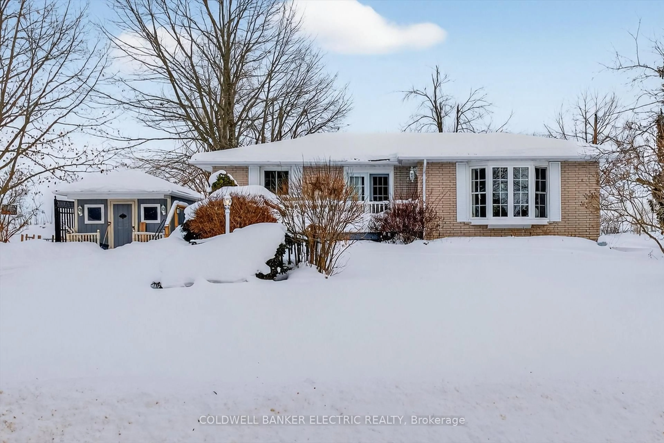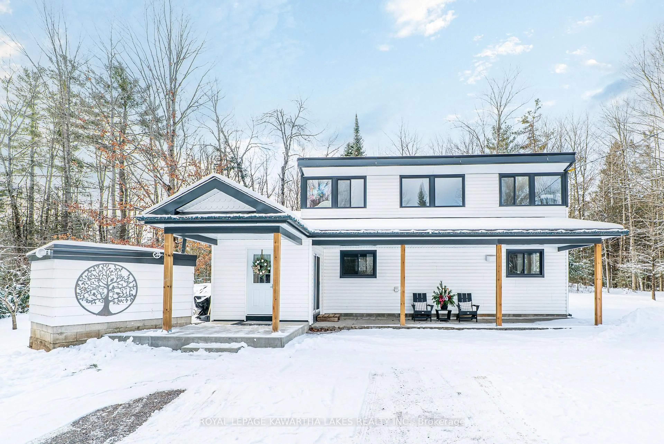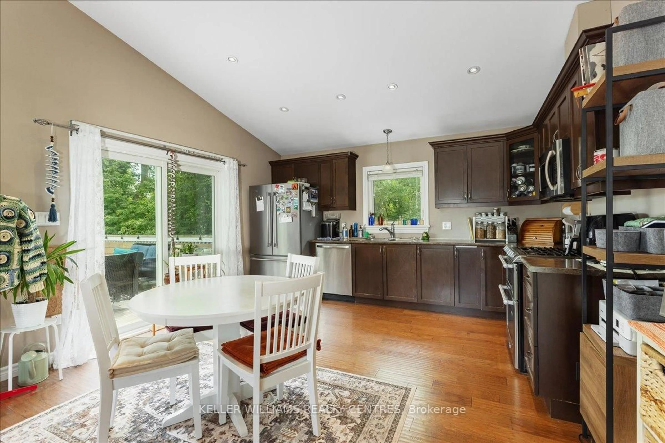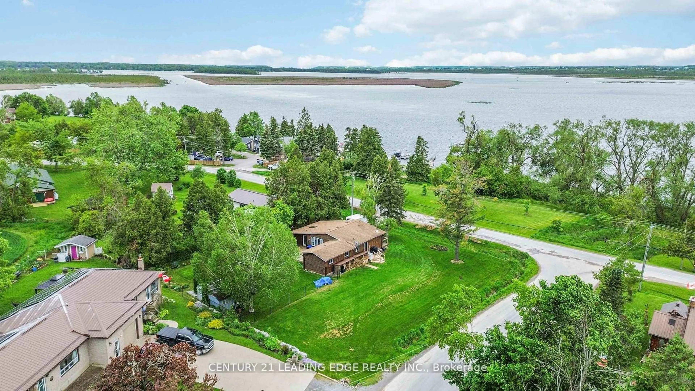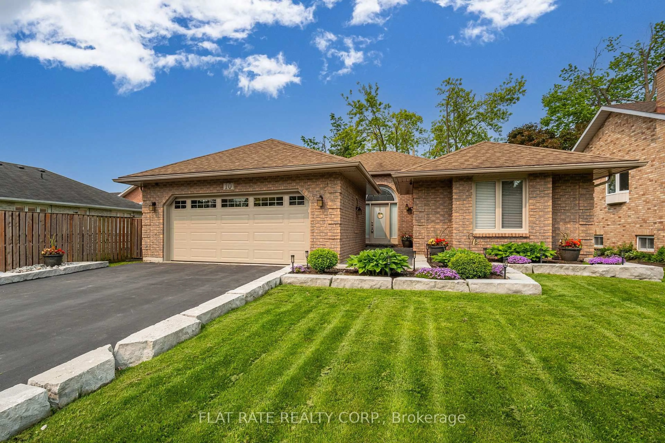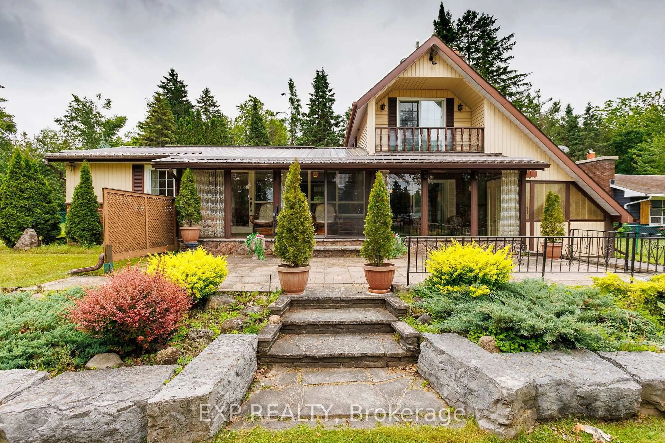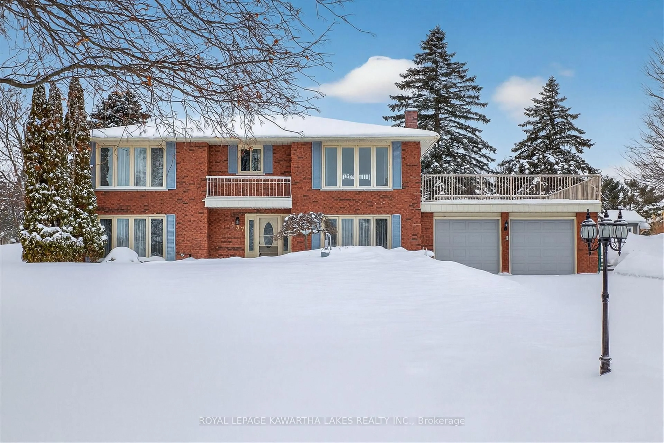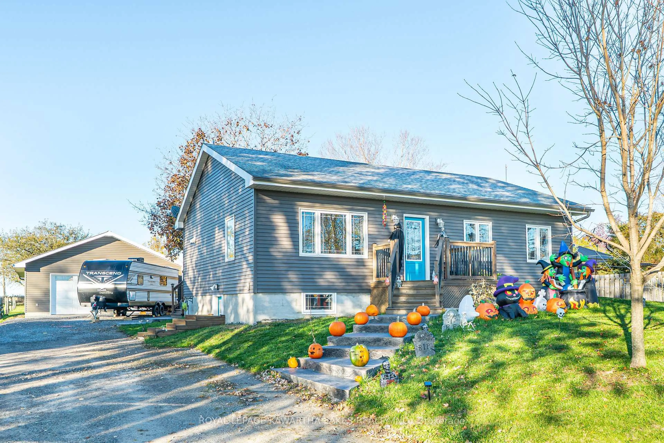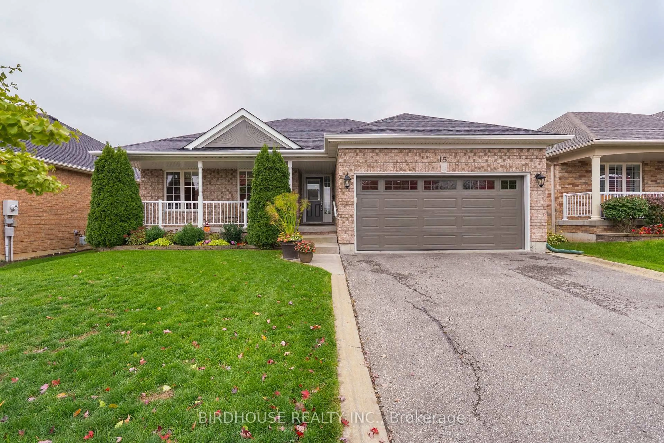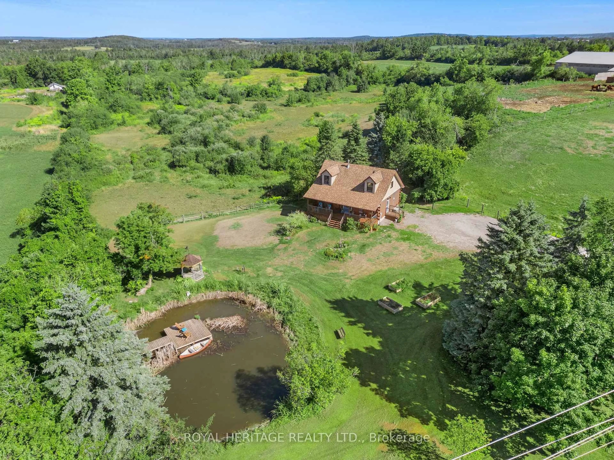Why 49 John St Stands Out.**Spacious, well-kept two-storey century home with updates that blend character and comfort. Offers a generous living space rarely found in newer builds. Ideal for anyone who values charm, convenience, and community** A charming century home in the heart of one of Kawartha Lakes most sought-after communities. The Neighborhood is in a Prime In-Town Location Walk to downtown shops, cafés, and restaurants in minutes. Quiet, Established Street Mature trees, friendly neighbors, and a strong sense of community pride. Waterfront Lifestyle Steps to the Fenelon River, Lock 34, and Cameron Lake for boating, swimming, and kayaking. Recreation & Nature Enjoy the Victoria Rail Trail, Garnet Graham Park, and the beach all nearby for year-round outdoor enjoyment. Central to the Kawartha Lakes region easy drives to Bobcaygeon, Lindsay, and Peterborough. Approx. 90 minutes to the GTA, perfect for commuters or those seeking a weekend retreat. Popular with families, retirees, and cottagers looking for space, character, and connection to nature. Known locally as The Jewel of the Kawarthas a friendly, walkable village with a vibrant waterfront downtown.
Inclusions: Dishwasher, Dryer, Garage Door Opener, Microwave, Refrigerator, Stove, Washer, Window Coverings
