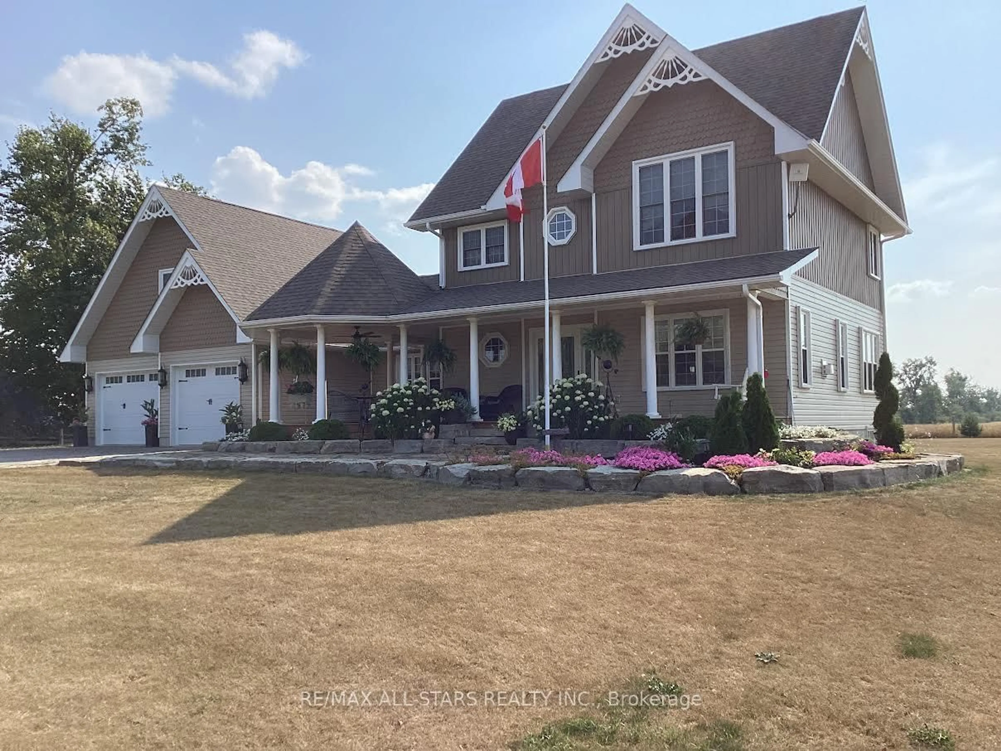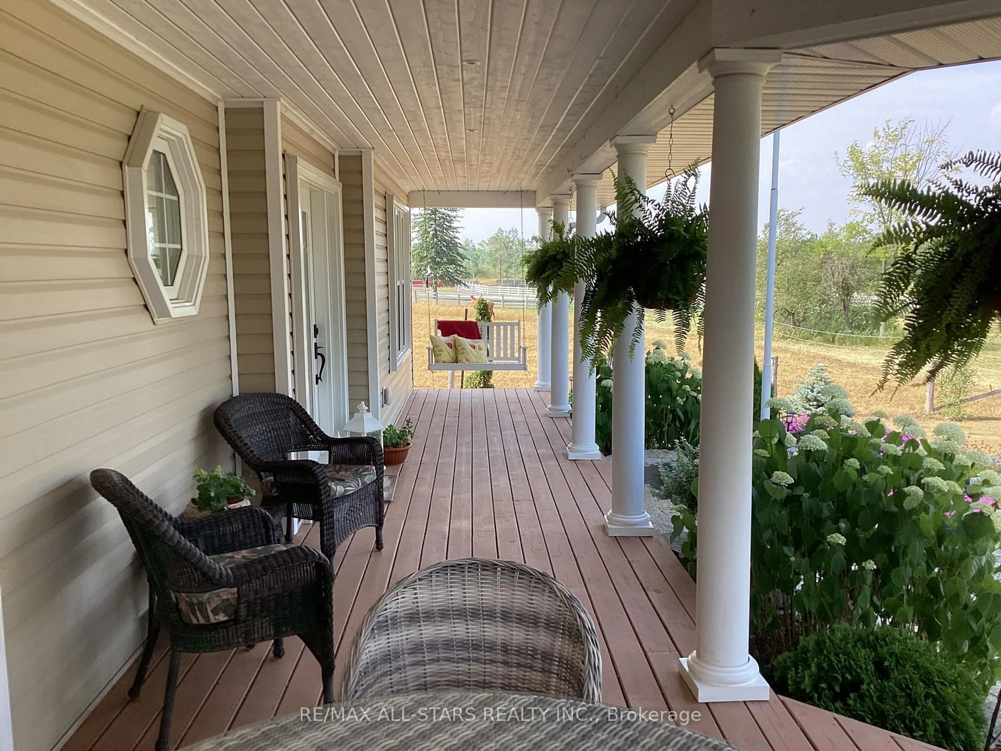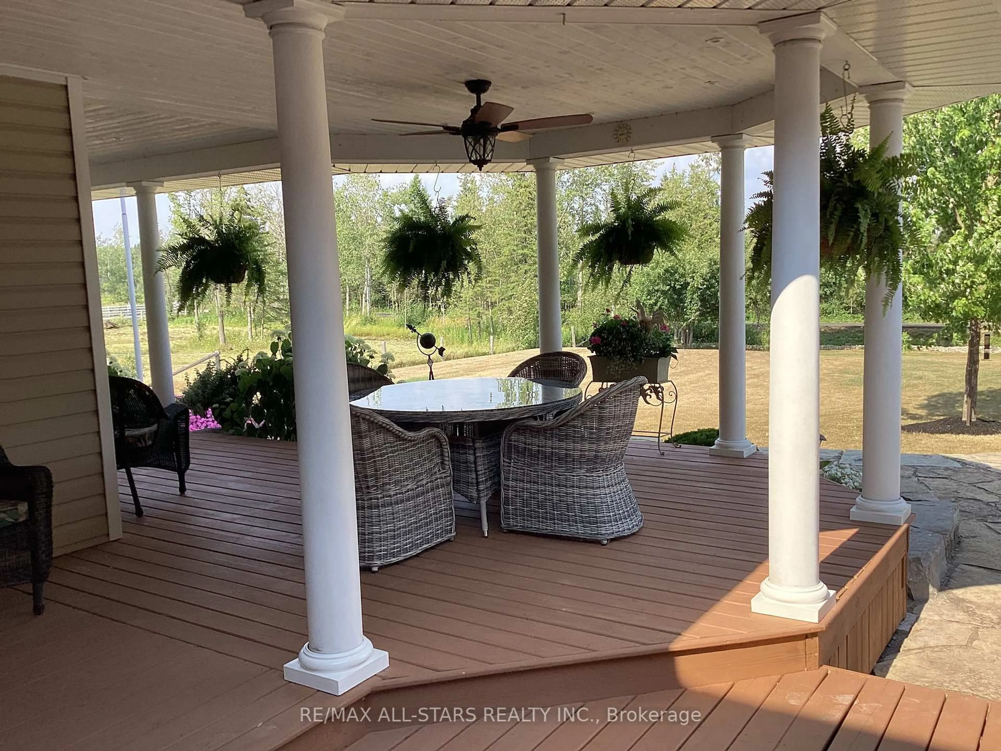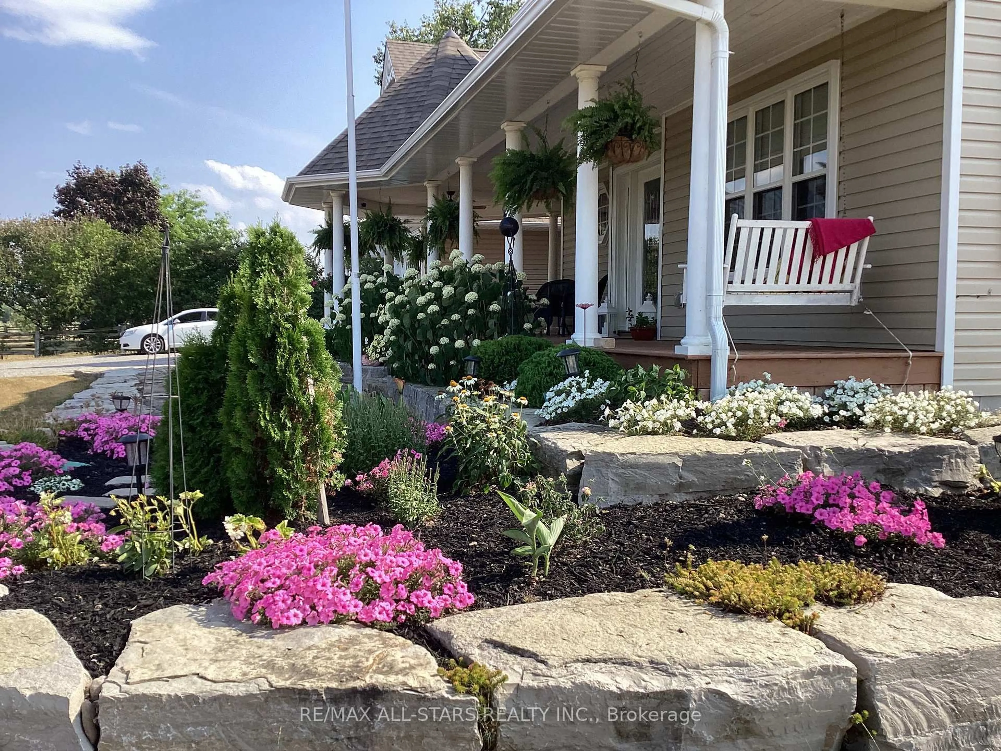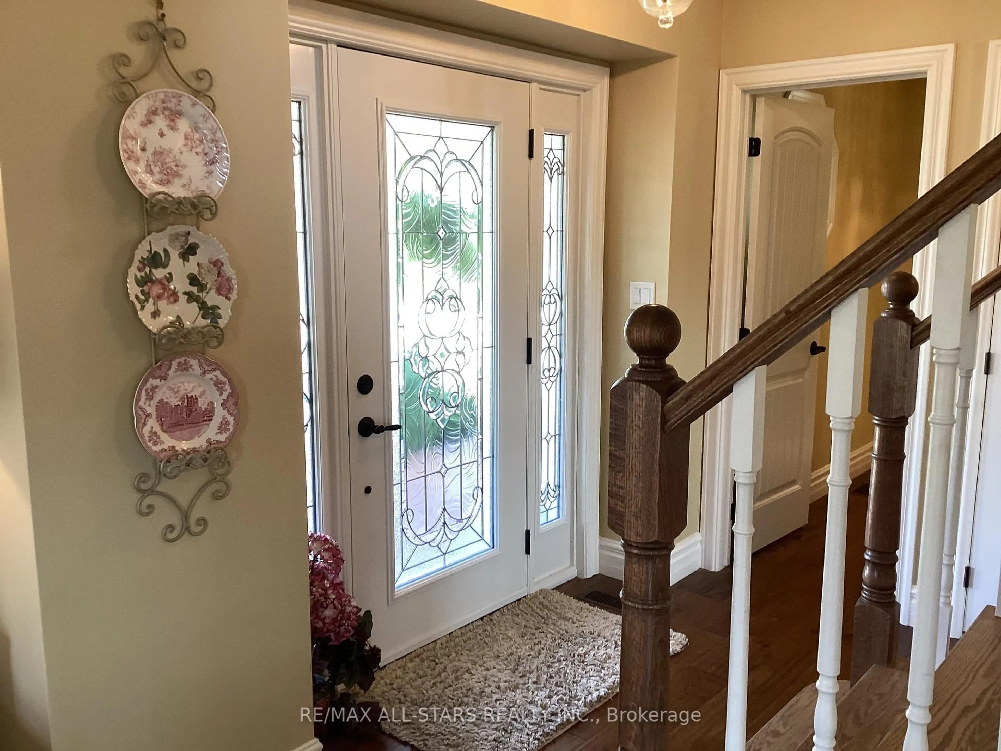41 McLarens Creek Rd, Kawartha Lakes, Ontario K0M 1G0
Contact us about this property
Highlights
Estimated valueThis is the price Wahi expects this property to sell for.
The calculation is powered by our Instant Home Value Estimate, which uses current market and property price trends to estimate your home’s value with a 90% accuracy rate.Not available
Price/Sqft$641/sqft
Monthly cost
Open Calculator
Description
This custom-built on a full-sized acre lot offers country living at its best! Located a short drive north of Lindsay just off Highway 35 on a quiet year-round road that has just been freshly paved. The over-sized attached 2 car garage has access from the main floor and an entrance to the backyard. The kitchen is loaded with lots of upgraded cupboards and cabinets, track lighting, and plenty of counter space. Off one end of the kitchen is a cozy sitting room with a view of both the backyard and front porch. There is a spacious dining area off the kitchen with lots of big windows. The living room has its own propane fireplace to enjoy on those cold winter nights. The primary bedroom upstairs has its own ensuite bathroom with separate shower and soaker tub. Both these rooms have high cathedral ceilings. There is in-floor heating in the basement and an excellent well servicing the property (10 gallons per minute according to well drillers report). The sprawling front porch with a large sitting area under the gazebo offers a great place in the spring, summer and autumn to entertain or relax. It also offers a great view of a beautiful flower garden bordered and landscaped with limestone rocks.
Property Details
Interior
Features
Main Floor
Living
4.57 x 3.99Dining
4.27 x 3.66Sitting
4.27 x 3.05Laundry
1.83 x 1.55Exterior
Features
Parking
Garage spaces 2
Garage type Attached
Other parking spaces 10
Total parking spaces 12
Property History
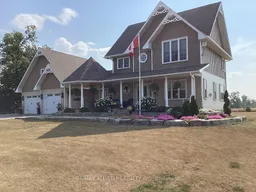 45
45
