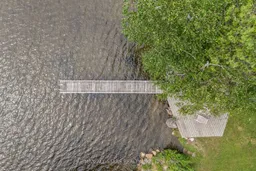Gorgeous Year-Round Living on Cameron Lake! Welcome to your dream lakeside retreat! This beautifully maintained home offers year-round comfort and stunning views of Cameron Lake. The main floor features a spacious kitchen with hardwood flooring, an island prefect for entertaining, and an adjacent dining room with hardwood floors and access to the garage. The bright living room also boasts hardwood flooring and walks out to a private deck-ideal for enjoying morning coffee or evening sunsets. You'll love the convenience of main floor laundry and a dedicated office space for those working from home, along with a stylish 2-piece powder room. Upstairs, the second floor offers three comfortable, carpeted bedrooms. The primary suite includes a large walk-in closet and a private 3-piece en-suite. A 4-piece main bath completes this level. Outside is where this home truly shines-enjoy complete privacy on a beautiful lot with a shallow, sandy shoreline prefect for swimming or lounging on the dock. Guests will love the charming bunkie with hydro, and there's a storage shed for all your outdoor gear. The attached garage includes a bonus studio/den above it, complete with hardwood flooring-perfect as a creative space, guest suite, or private retreat. Whether you're looking for peaceful year-round living or a stunning seasonal getaway, this property offers it all!
Inclusions: Built-In Microwave, Central Vac, Dishwasher, Dryer, HWT Owned, Refrigerator, Stove, Washer, Window Coverings
 30
30


