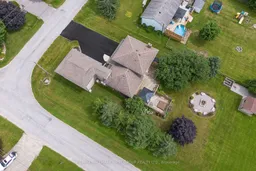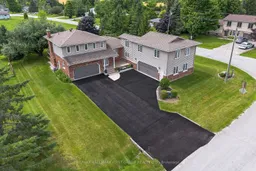Escape from the city and come home to this stunning custom home located in a family friendly waterfront community on the north shores of Lake Scugog. Offering plenty of space inside and out, the flexible layout features 3+1 bedrooms , 2 double car garages with access to the house and over 3,000 SF of living space. A new addition in 2016 includes a second double car garage with a massive loft-style family room with pool table, bar and woodstove. Other highlights of this home include a gourmet kitchen with quartz counters, stainless steel appliances, an expansive island and a custom wall of cabinets. Curl up by the fire on a cold day in the sunken living room including a patio door walkout to the multi level deck that overlooks the backyard or set the table for 8+ and enjoy a dinner party. The 2nd level features 3 bedrooms, upper level laundry room with a separate shower plus a newly renovated 5 pc bath. Stepping down to the lower level you will be amazed by the high ceilings with custom coffered ceilings in the recroom with a built in bar and stone wall feature as well as space for guests with a separate bedroom and 3 pc bathroom. The backyard is an entertainers delight with meticulous landscaping, mature trees and the perfect setting to host a BBQ including a hot tub and fire pit. A must see property and home, just steps away from lake access, boat launch and a neighborhood playground! Upgrades include furnace, air conditioner and heat pump in 2016, shingles in 2015, Most Windows (2015).
Inclusions: stainless steel fridge, stove, b/in dishwasher, microwave, 5 TV Mounts, 6 Kitchen Bar Stools, washer & dryer, electric light fixtures, window coverings, mini fridge in family room, pool table & accessories,





