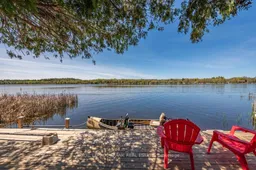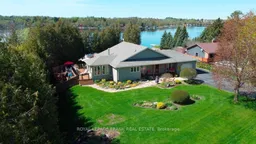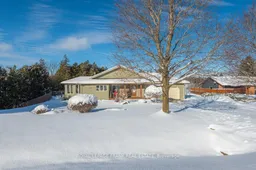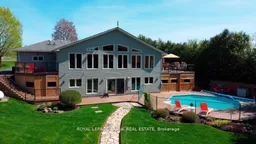This fabulous home is located on Lower Pigeon Lake and is part of the Trent Severn Waterway with lock free boating on 5 lakes. From start to finish, this lovely bungalow shows to perfection with over 3,200 sq. ft. of living space. The updates are endless. Just move in and enjoy life in the Kawarthas. The main floor features an open concept kitchen, dining, living, and games room. Most of the windows were replaced in 2023/2024 and offer great open water views and create a bright and cheery atmosphere. A walkout from the dining area leads to a large new composite deck which is great for entertaining and has stairs leading to the pool area. The primary bedroom is waterside and has a walkout to a deck and an ensuite bath. The fully finished lower level includes a bedroom with a lakeview, 2 other rooms which could be used as office space, a bar and a lounge area with a gym and full bath. A walkout leads to a lovely stone path which gives an easy access to the water and the peaceful dock area. The gardens are stunning with lots of perennials to keep it easy, the lawn is manicured and a new fence for extra privacy. Great location. Close to Peterborough and good access to highways for commuting. Located on a township road and a school bus route.
Inclusions: All Outdoor Garden Hoses, Pool Equipment, Garage Door Opener, Pool Table, Fridge, Stove, Dishwasher, Bar fridge, Washer, Dryer, Gym Equipment







