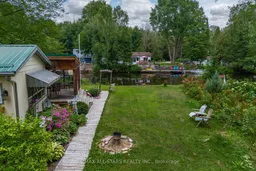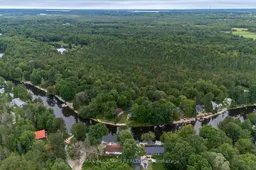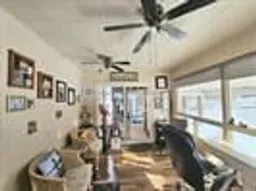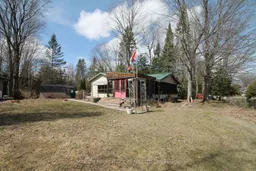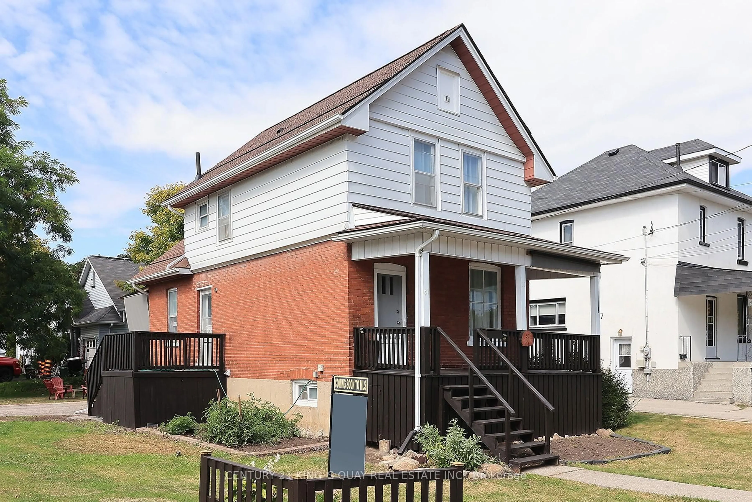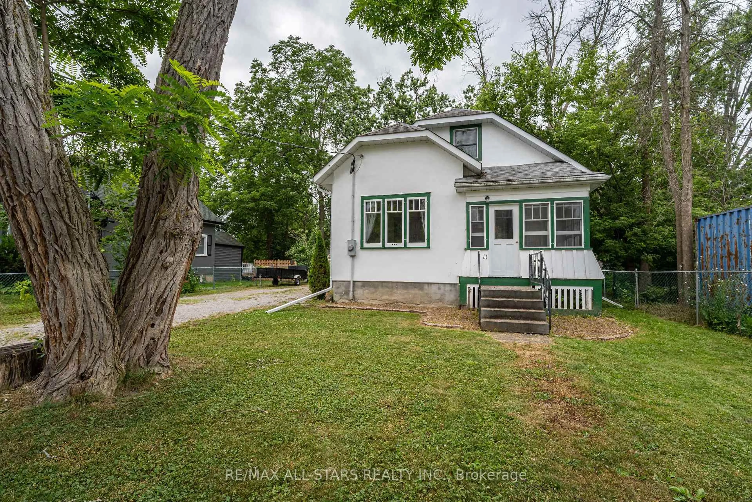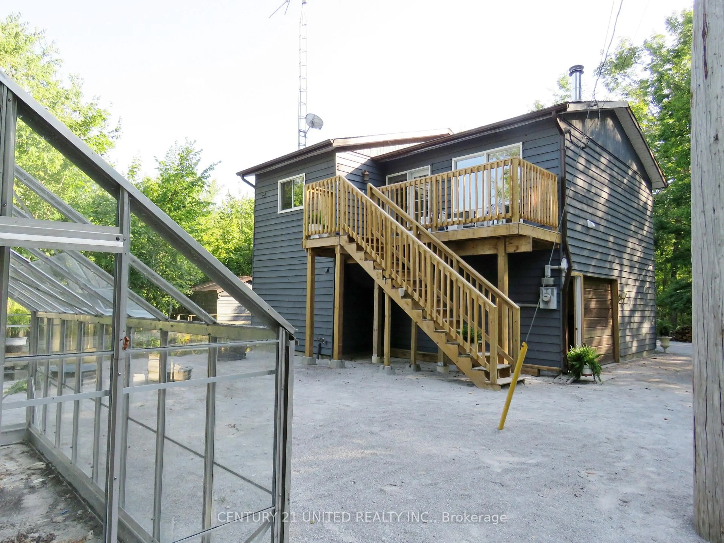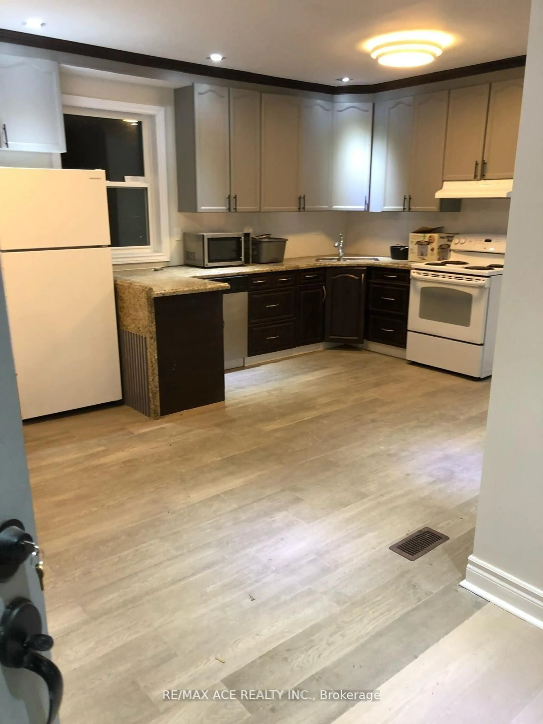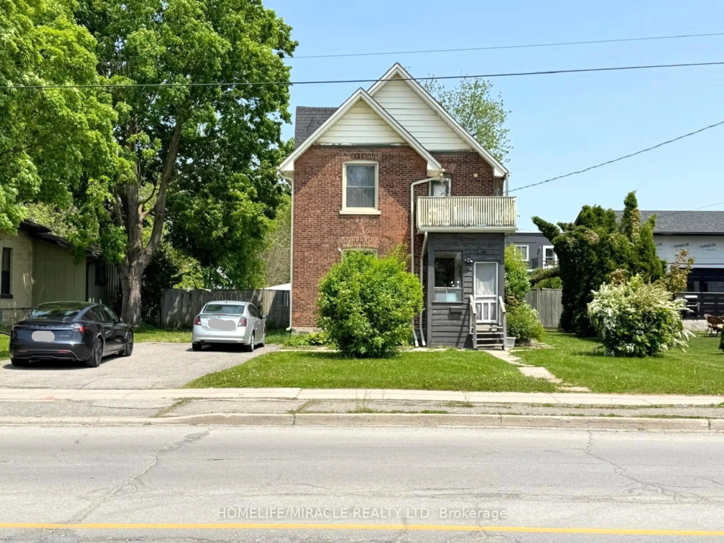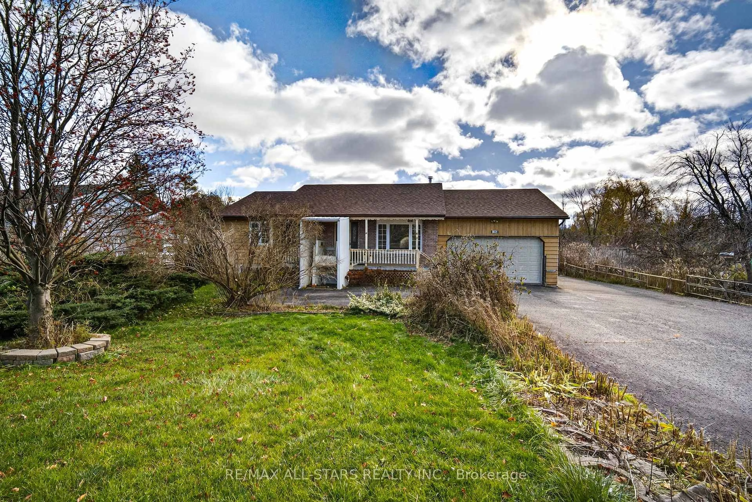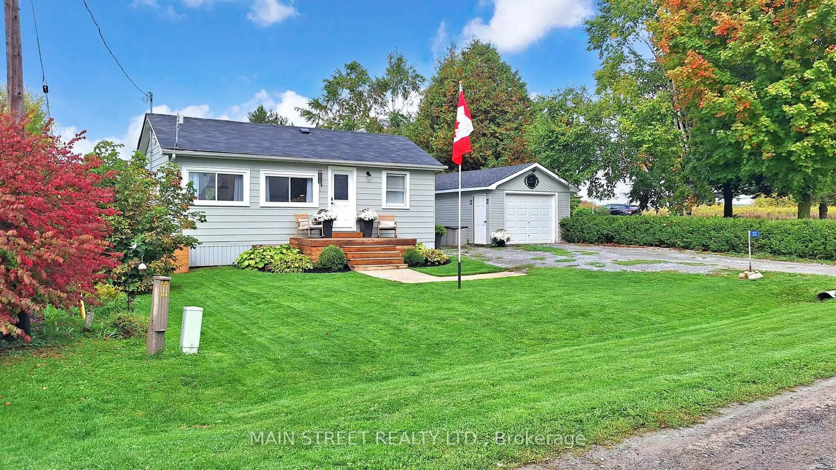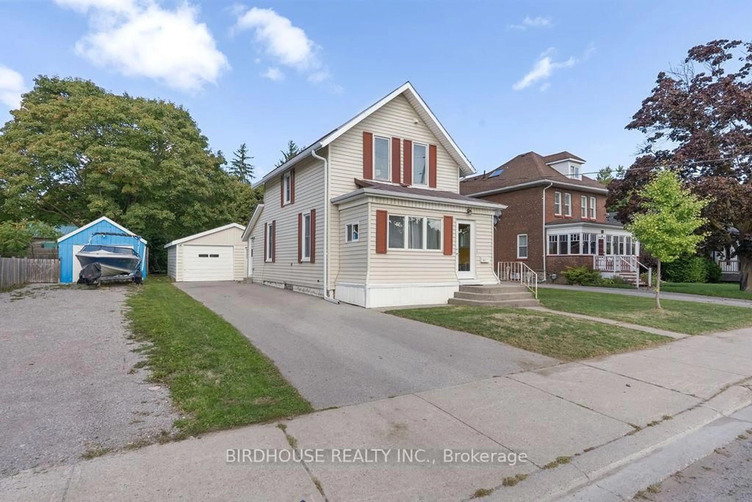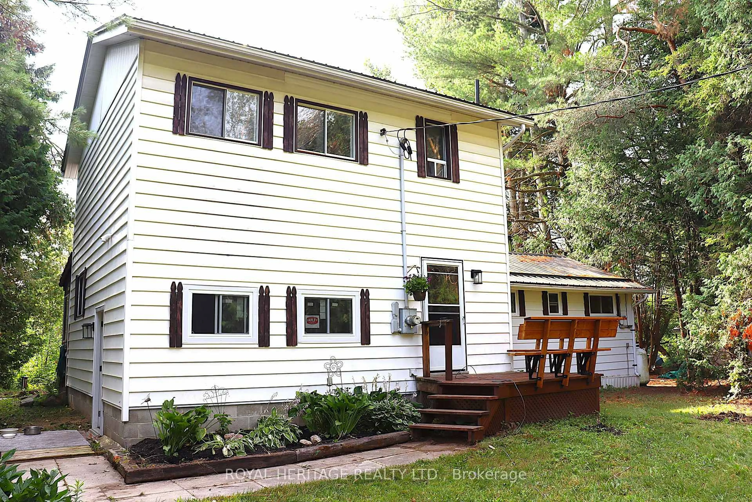Charming Four-Season Waterfront Retreat on the Burnt River. Escape to your own slice of paradise just north of Fenelon Falls with this delightful four-season home on the scenic Burnt River. Perfectly positioned for both relaxation and recreation, this property offers direct access to the Trent-Severn Waterway making it easy to boat or paddle your way to Cameron Lake, Sturgeon Lake, and Balsam Lake. This cozy, home features 2 bedrooms, 1 bathroom, and an inviting open-concept living and dining area anchored by a charming propane fireplace. The spacious three-season sunroom offers breathtaking views of the river and surrounding landscape ideal for morning coffee or quiet evenings. Step outside to a generous deck complete with a gazebo, perfect for entertaining or simply soaking in the peaceful natural surroundings. Additional features include: Detached single-car garage, Storage shed, Riverfront dock, sitting area, and Bunkie with hydro perfect for guests or a private studio space. Recent upgrades ensure comfort and peace of mind, including a metal roof (2015), updated septic system, and gutter guards (2021).Whether you're looking for a serene year-round residence, a weekend getaway, or a unique waterfront investment, this property is a rare opportunity you wont want to miss!
Inclusions: Dryer, Freezer, Refrigerator, Stove, Washer, Window Coverings
