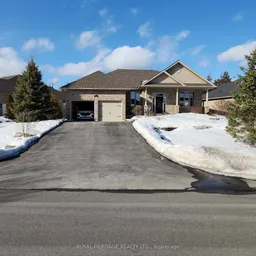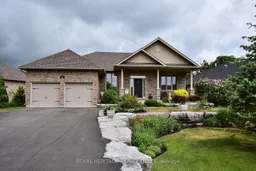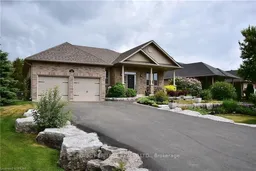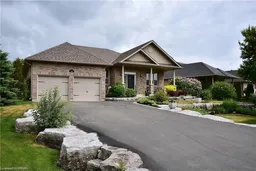Welcome to Port 32 Bobcaygeon! This immaculate R2000 brick bungalow (1960 model)shows pride of ownership throughout, from the landscaped yard ( with sprinkler system), covered front porch, to the homes decorated interior you will be impressed. The home features 3 bedrooms, 2.5 bathrooms, double car garage, main floor laundry, main floor family room, with 2 walk outs to 3 season sunroom, 9 foot ceilings except where cathedral ceilings, fireplace. Kitchen overlooks family room, has a breakfast bar with sink, quartz counter tops, there is also a breakfast nook with walk out to sunroom. Butlers pantry leads to formal dining room. Primary bedroom has 5 piece ensuite, his and hers closets, walk out to sunroom , On the lower level you will find 2 additional bedrooms, 3 piece bathroom, rec room, storage/office room, utility room. New Shingles 2022 with pro rated lifetime warranty, Home includes Spa Clubhouse membership (pool, main hall for events, games and entertainment, boat harbour) California Shutters throughout, hardwood in family room, dining room. Kitchen has ceramic tile flooring and backsplash. Utilities 2024 -- Hydro $2887.13 (heat, air conditioning, etc.) Water & sewage 1875.31
Inclusions: Microwave, fridge, stove, dishwasher, washer, dryer, garage door openers, family room wall unit, window coverings Sprinkler system and equipment







