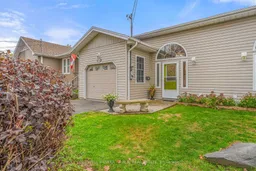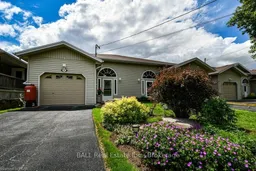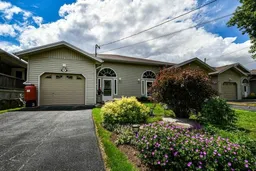Meticulously maintained & move-in ready, Start living the Kawartha life in the heart of Bobcaygeon at 34 John St. This Spotless & welcoming semi-detached home features 2 bedrooms, 3 bathrooms, an attached garage with loft space, perfect for first time home buyers or retirees. The open-concept main floor offers a spacious eat-in kitchen, generous bedrooms, and a newly added 3-season sunroom and deck that overlook a private beautifully landscaped, park-like backyard complete with mature trees and a handy garden shed. Its peaceful, private, and perfect for relaxing or entertaining. Downstairs, the fully finished basement adds incredible value with a large rec room, 3 pc bath, and flexible space for guests, grandkids, or hobbies. Everything has been cared for with pride, and it shows. Located on a quiet street, you're just a short walk to the lake, shopping, restaurants, and everything Bobcaygeon has to offer. This home is move in ready offering the comfort, convenience, and lifestyle you've been looking for. A must-see you wont be disappointed.
Inclusions: Fridge, Stove, Dishwasher, Washer & Dryer






