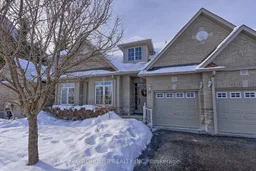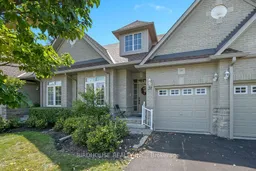Welcome to waterfront living at its finest! This beautiful 3-bedroom condo offers a spacious main floor primary bedroom with a 4pc ensuite and walkout to a private deck. Enjoy the convenience of main floor laundry combined with a 2pc bath. The large living room features gleaming hardwood floors, a cozy gas fireplace, and a walkout to a new composite deck perfect for relaxing or entertaining. With 9' ceilings, central vac, and air, comfort is built in. Recent upgrades include a new gas furnace (3 years ago) and a new roof in the last year. The full, unfinished basement offers plenty of potential with a rough-in for a bathroom. Direct access from the foyer to the single-car garage adds extra convenience. Rivermill living offers incredible amenities, including dock space for your boat to explore the Trent Severn Waterway, a clubhouse with an indoor pool, exercise room, party room, tennis, RV parking, and more. The peaceful Rivermill lifestyle awaits! **EXTRAS** Condo Main Fee includes: Access to Clubhouse including Indoor Pool, roof top deck, Billiards/Workout Rm, Tennis, Grass Cutting, Snow Removal.
Inclusions: All ELF's, All window coverings, Fridge, Stove, Washer, Dryer, Microwave, Dishwasher, Stair Lift





