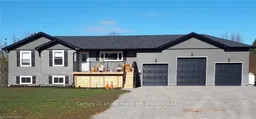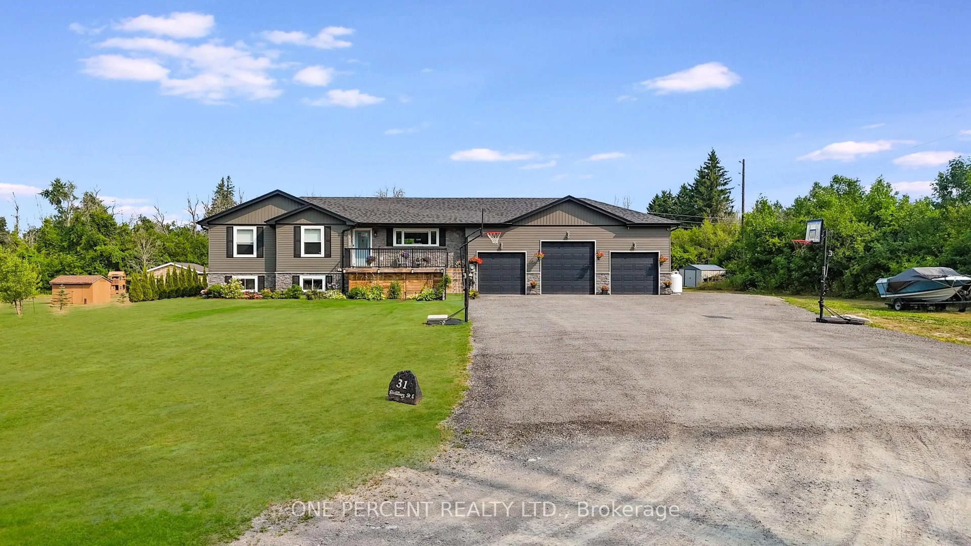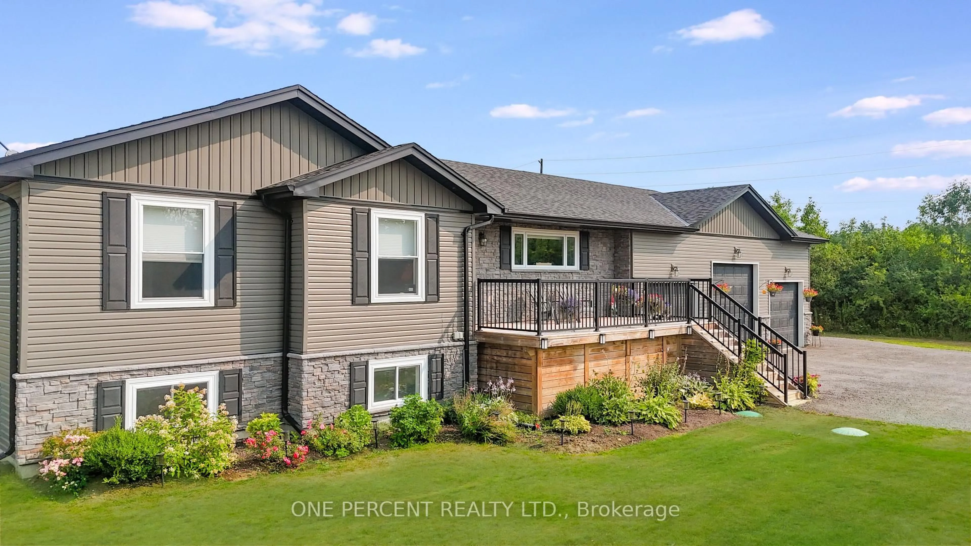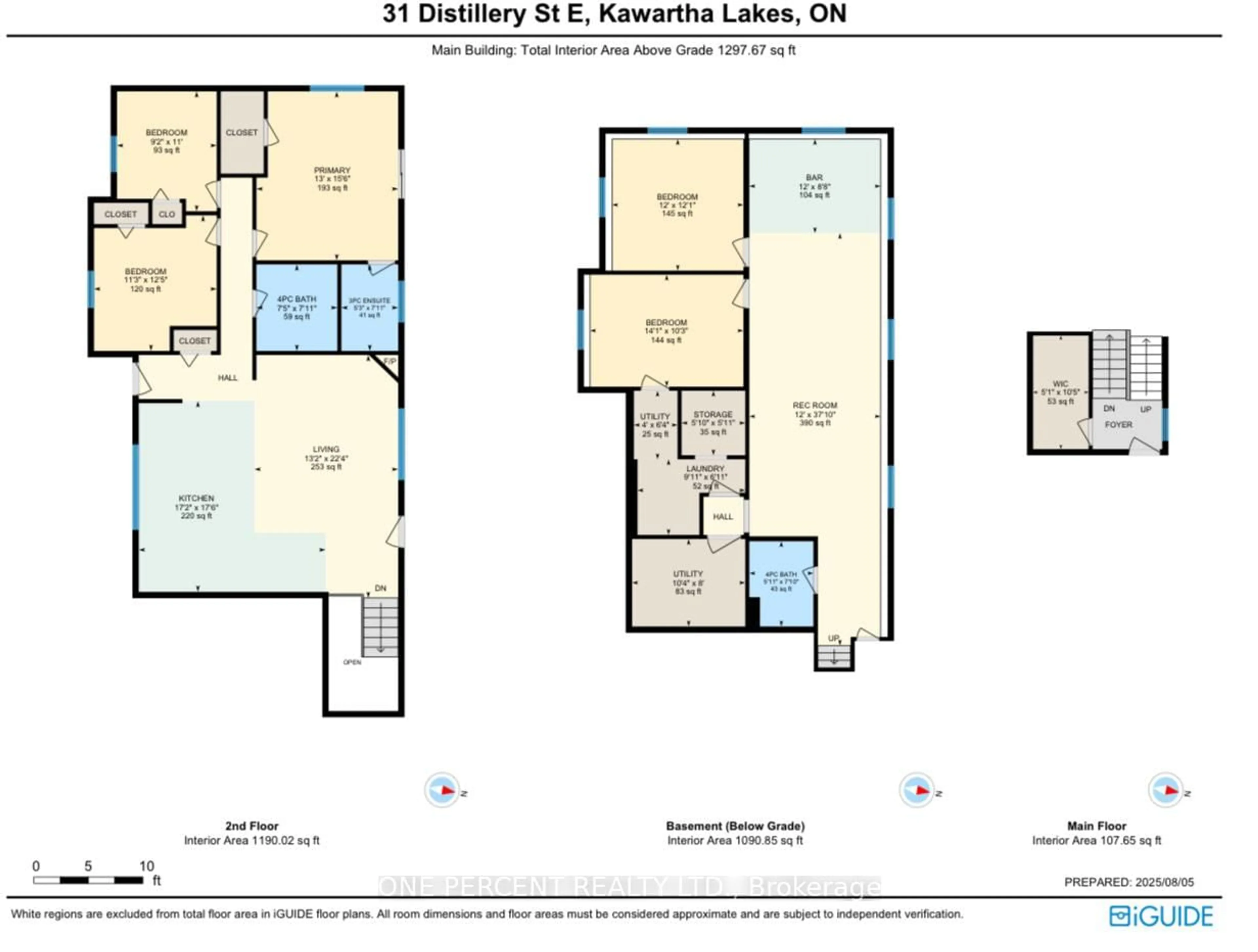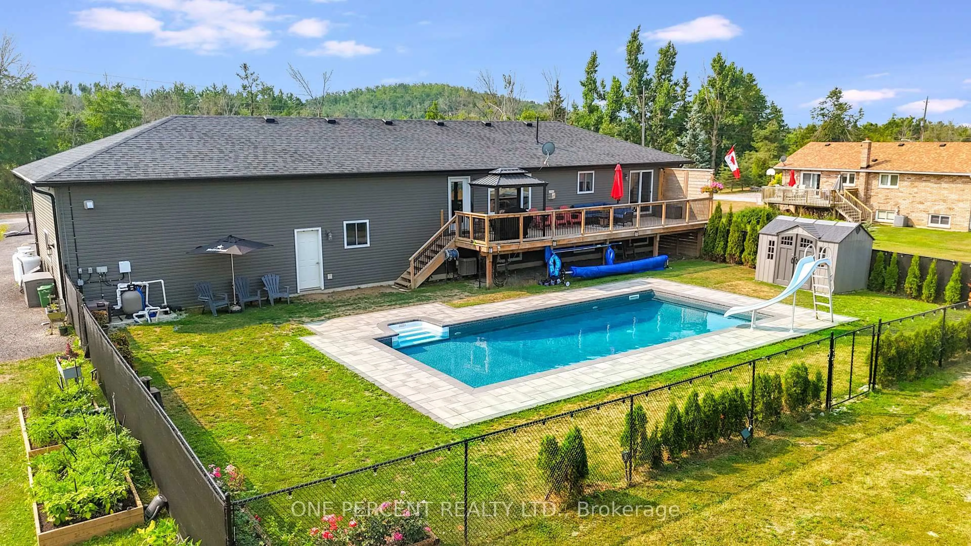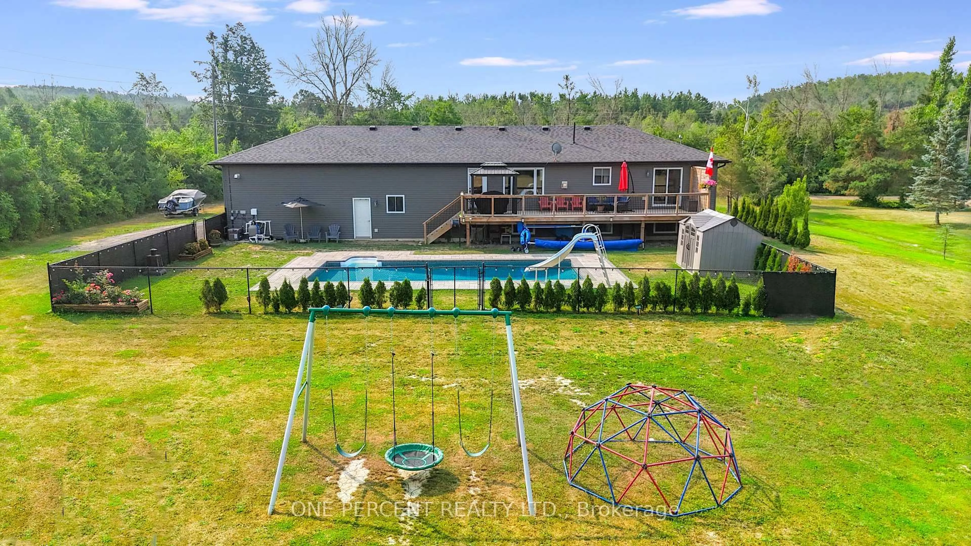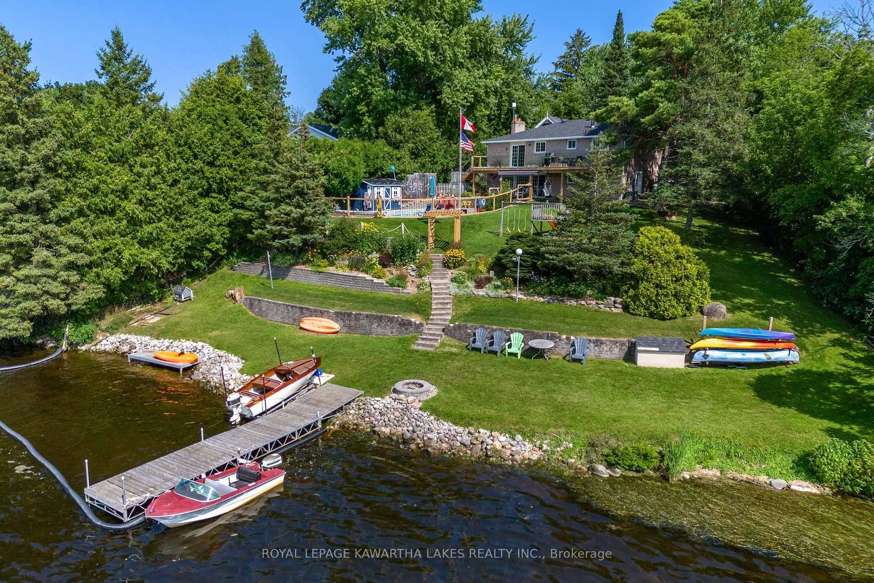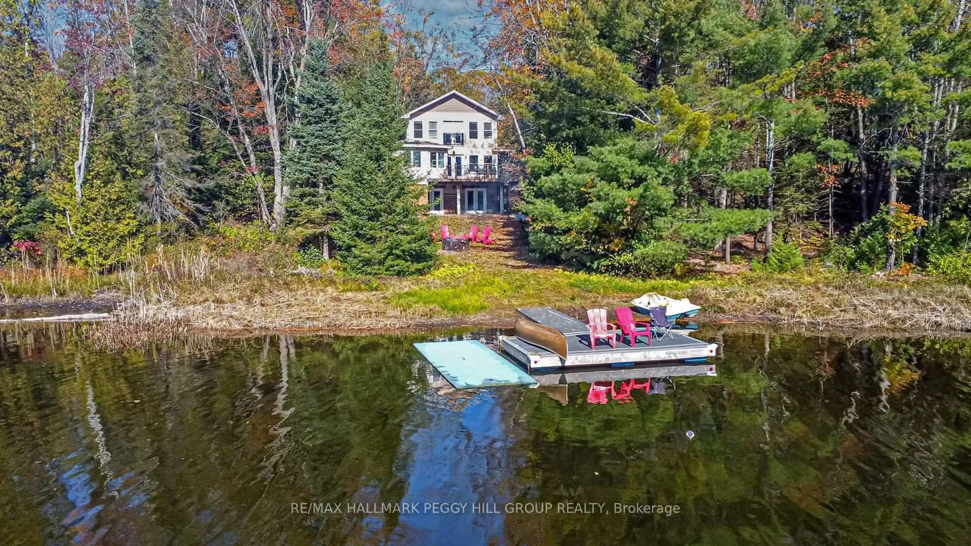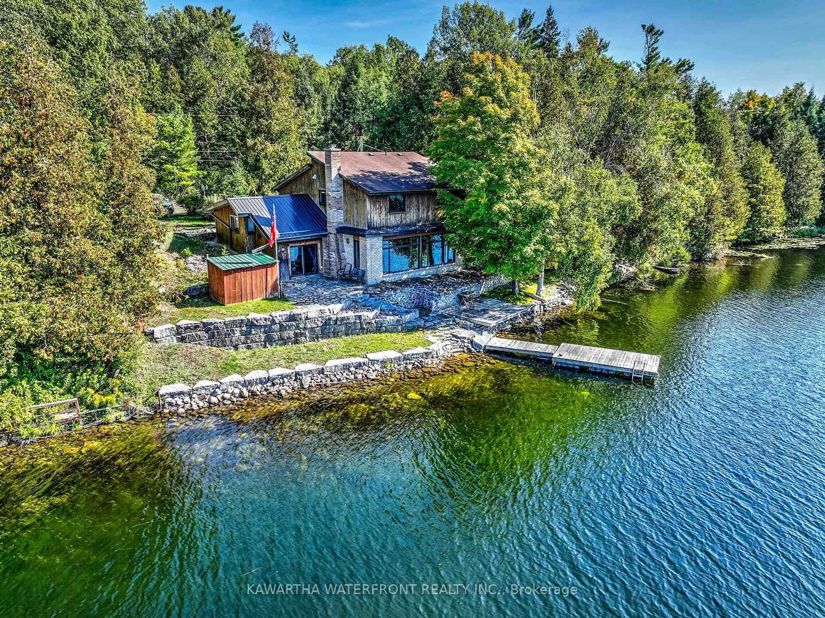31 Distillery St, Kawartha Lakes, Ontario K0L 2W0
Contact us about this property
Highlights
Estimated valueThis is the price Wahi expects this property to sell for.
The calculation is powered by our Instant Home Value Estimate, which uses current market and property price trends to estimate your home’s value with a 90% accuracy rate.Not available
Price/Sqft$1,064/sqft
Monthly cost
Open Calculator
Description
Welcome to 31 Distillery Street a spacious and versatile property in the heart of Kawartha Lakes, ideal for families, hobbyists, and multi-generational living! This impressive home is set on a large, private lot in a quiet, friendly neighborhood, just minutes from town amenities, schools, and waterfront recreation. Inside, you're greeted by a bright, open-concept main floor featuring generous living and dining areas with large windows, updated flooring, and seamless flow perfect for entertaining or relaxing with family. The kitchen offers plenty of storage, prep space, and a walkout to your backyard paradise. Step outside to enjoy your private in-ground pool, expansive deck, and fenced yard perfect for summer fun, pets, and outdoor living. The lot offers plenty of green space for gardening, play, or future additions. One of the standout features is the oversized detached 3-car garage, fully powered and ideal for storing vehicles, boats, tools, or creating the ultimate workshop. A true bonus for car lovers, tradespeople, or anyone needing extra space. Downstairs, the finished basement includes a separate entrance, full bathroom, kitchenette, and spacious living area making it ideal for an in-law suite or future rental unit. Easily converted and ready for your personal touch. This home offers the best of both worlds: peaceful small-town living with room to grow, work, and play. Don't miss this rare opportunity to own a feature-packed property with endless potential in a thriving lakeside community!
Property Details
Interior
Features
Main Floor
Kitchen
5.18 x 3.66Cathedral Ceiling / Double Sink / Quartz Counter
Living
5.18 x 3.35Cathedral Ceiling / Fireplace / W/O To Balcony
Primary
4.57 x 3.664 Pc Ensuite / W/I Closet / W/O To Balcony
2nd Br
3.35 x 3.35Closet / Laminate / Window
Exterior
Features
Parking
Garage spaces 3
Garage type Attached
Other parking spaces 9
Total parking spaces 12
Property History
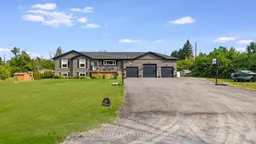 37
37