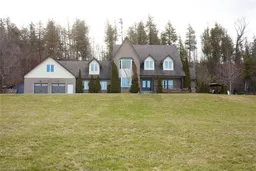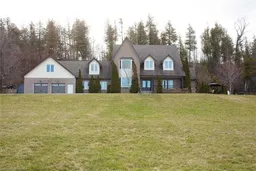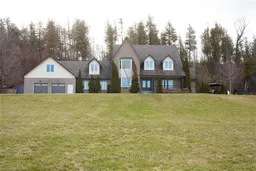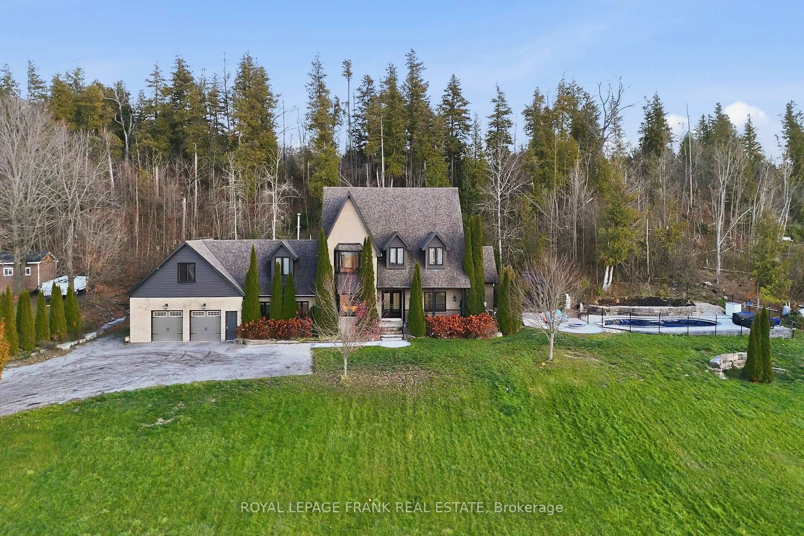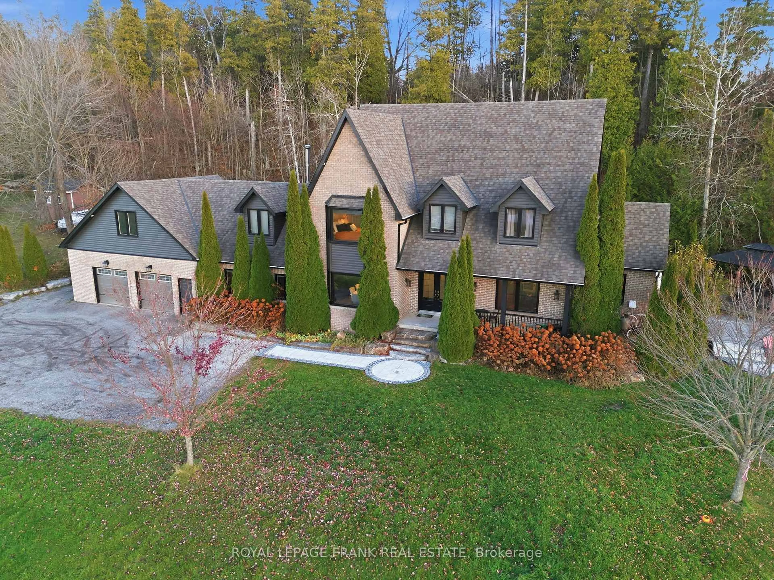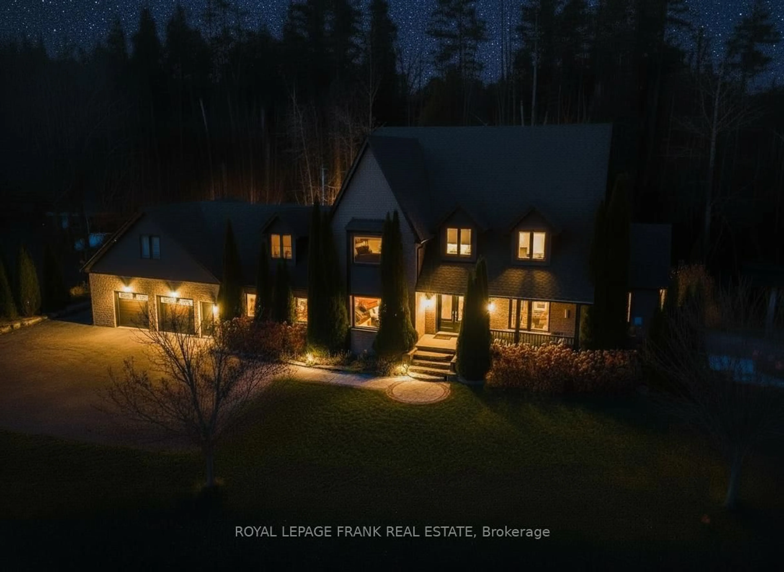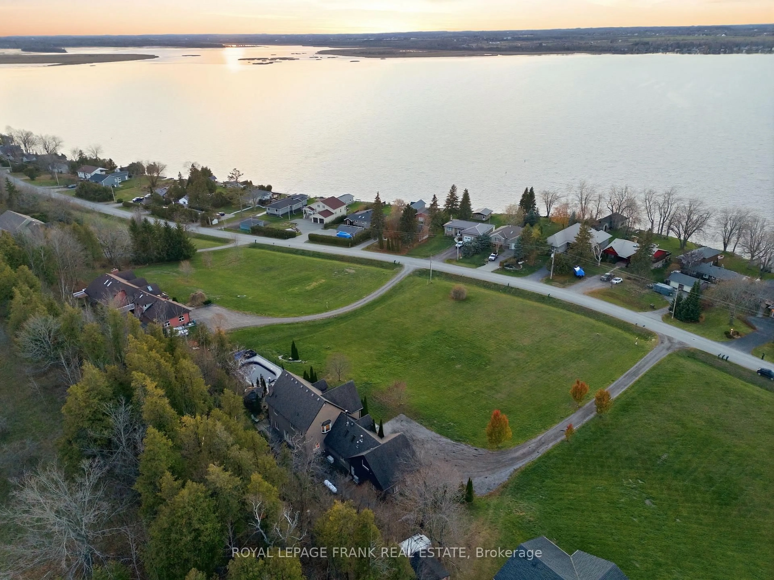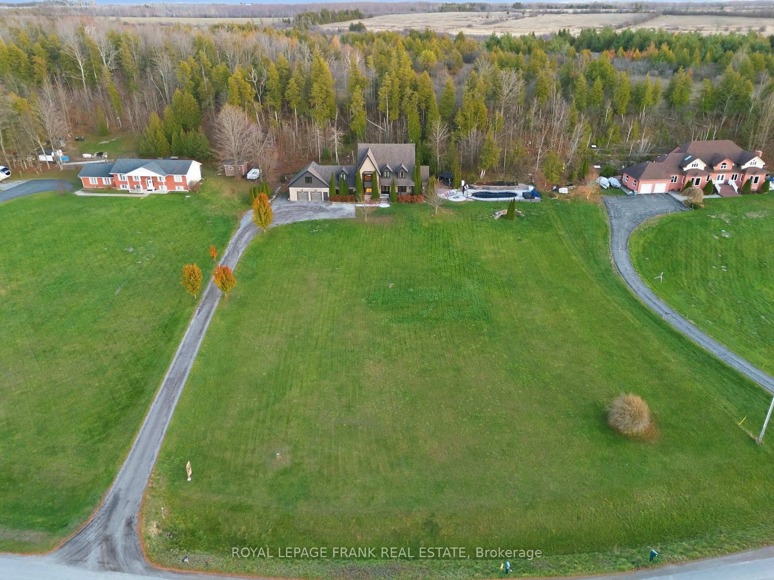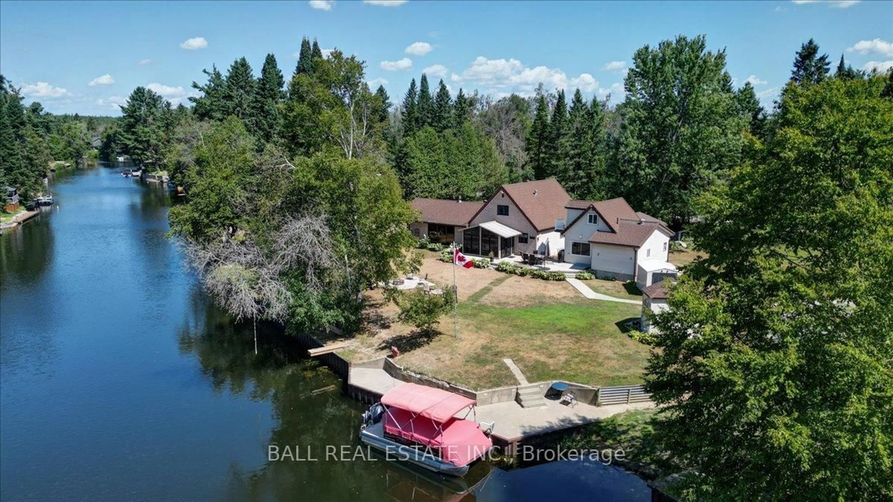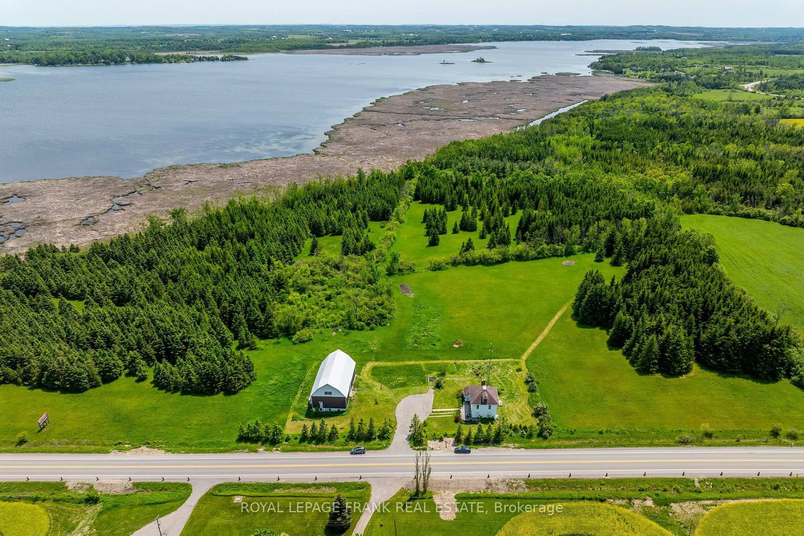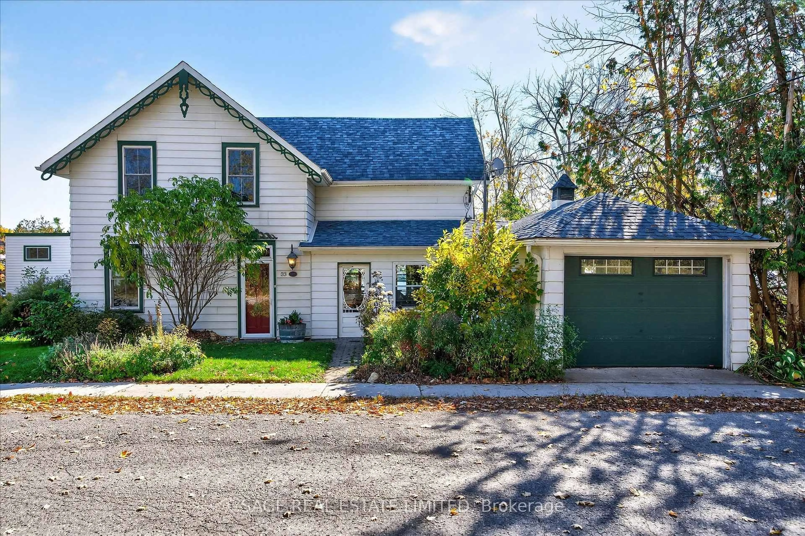300 Snug Harbour Rd, Kawartha Lakes, Ontario K9V 4R6
Contact us about this property
Highlights
Estimated valueThis is the price Wahi expects this property to sell for.
The calculation is powered by our Instant Home Value Estimate, which uses current market and property price trends to estimate your home’s value with a 90% accuracy rate.Not available
Price/Sqft$321/sqft
Monthly cost
Open Calculator
Description
Sitting high on the hill with commanding lake views on almost two acres, this bold 4-bedroom, 3-bath home delivers space, presence, and a lifestyle that's hard to match. The backyard is a full outdoor haven. An inground pool, gazebo, firepit, tree-lined privacy, and space to host every gathering you can imagine. Inside, a grand foyer and a main floor designed for living large. You'll find a dedicated office/den, a massive dining room, a bright living room, and an entertainer's kitchen with room to move. A sunken family area adds even more space, complete with garage access and a cozy propane fireplace. The first upper level forms the bedroom wing, offering four bedrooms, a convenient laundry room, and a second full bathroom. The private primary suite stands out with its spa-like ensuite, picture window overlooking the lake and a walk-in closet. A second upper level expands your possibilities even further - perfect for a potential 6th bedroom, office, home gym, studio, or multi-generational living. This property offers the rare combination of views, size, and neighbourhood charm. Updated and elevated since 2020 - electrical panel, EV charger, Generac installation, new pool liner, AC, heat pumps, and more. This home delivers!
Property Details
Interior
Features
Main Floor
Foyer
5.21 x 2.78Family
6.73 x 6.49Kitchen
3.87 x 3.78Breakfast
3.99 x 3.08Exterior
Features
Parking
Garage spaces 2
Garage type Attached
Other parking spaces 8
Total parking spaces 10
Property History
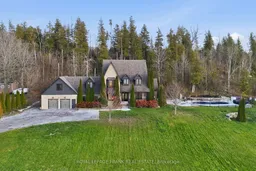 50
50