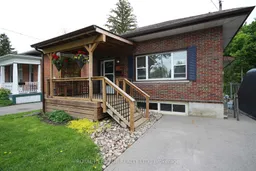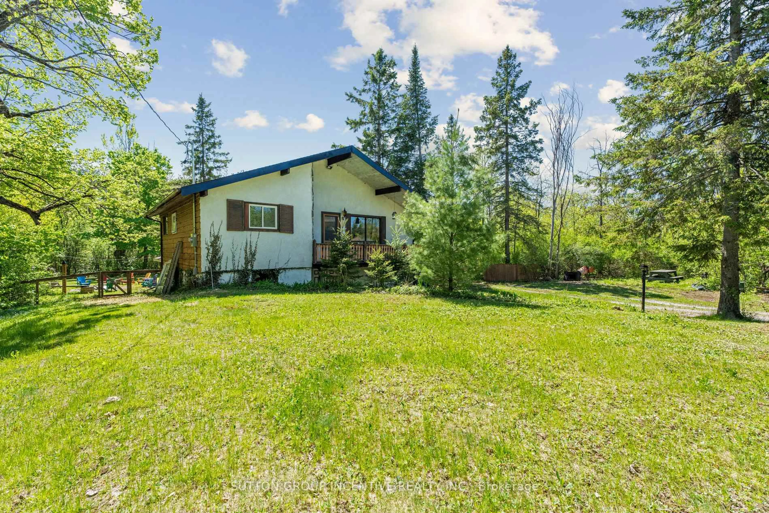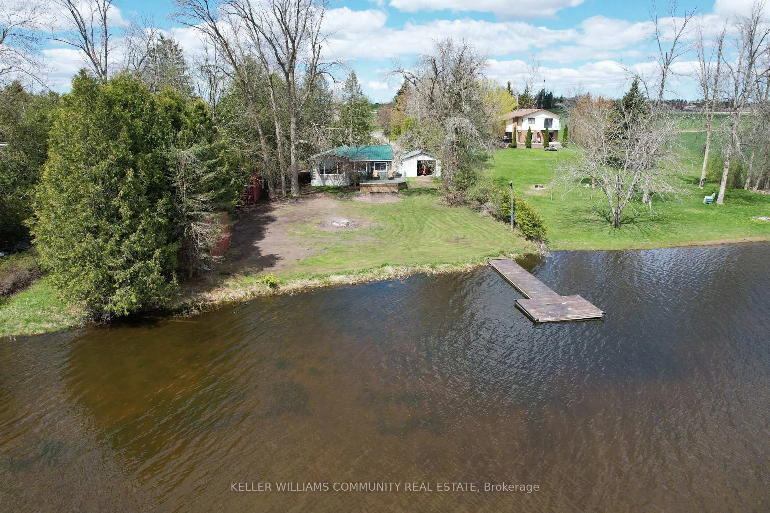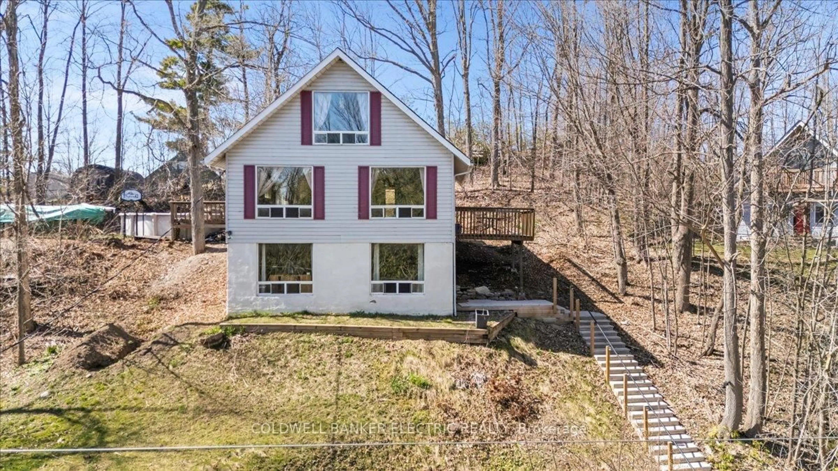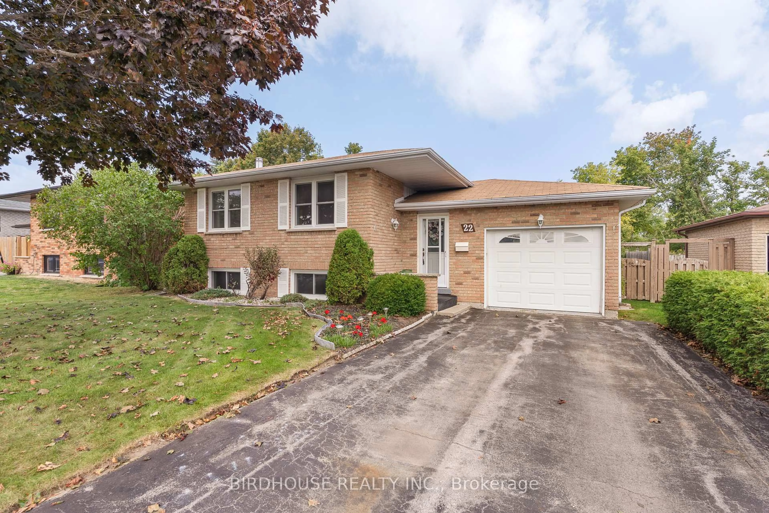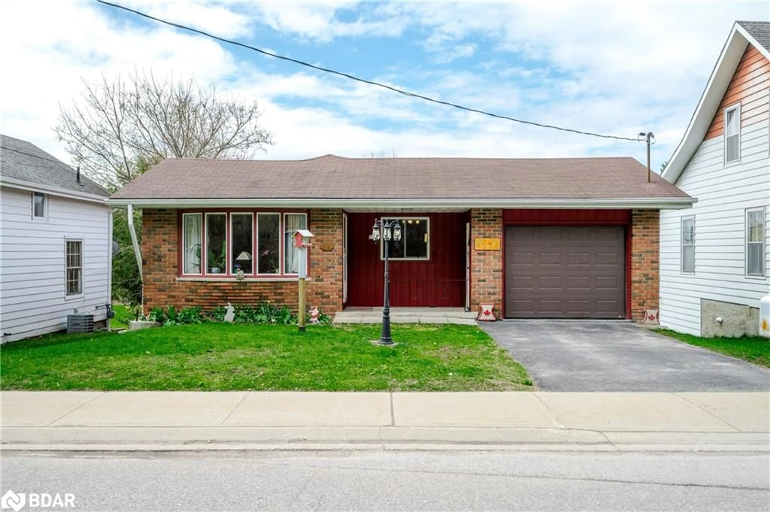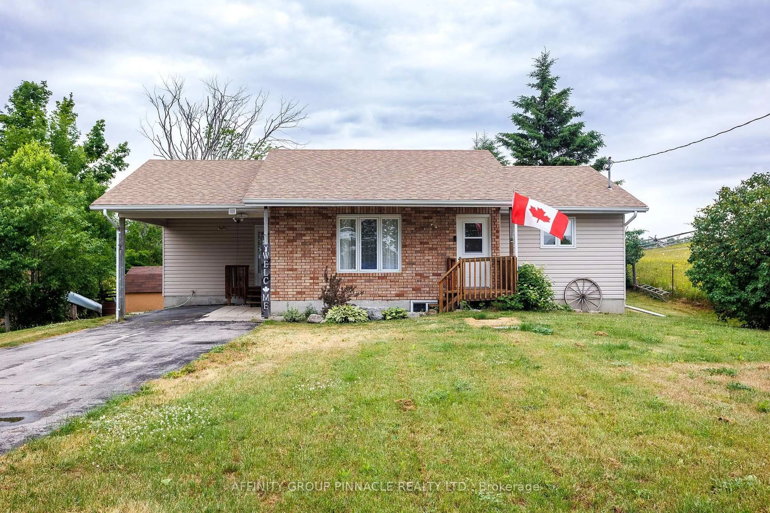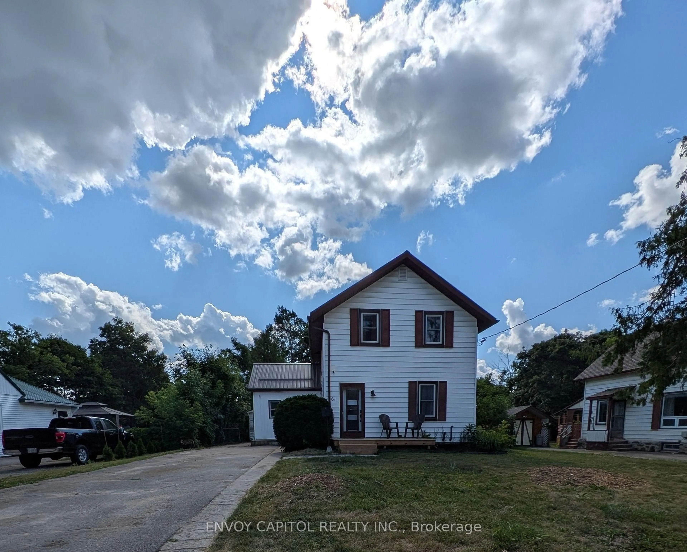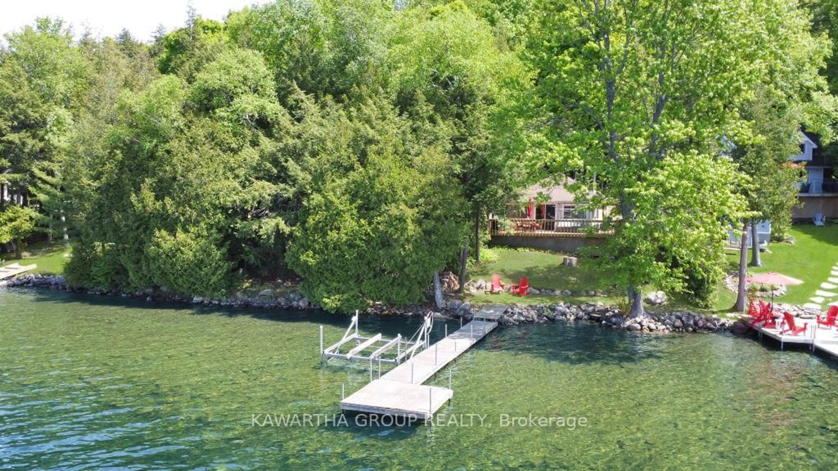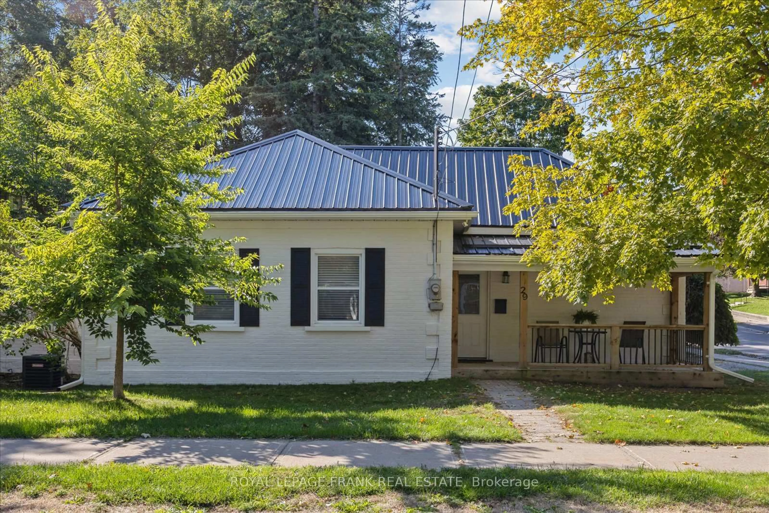The One You've Been Waiting For! This beautifully updated all-brick bungalow checks every box. location, space, and versatility making it the perfect choice for first-time buyers, growing families, multi-generational living, or even student housing. With its ideal balance of size and value, this move-in-ready gem is truly a rare find! Step inside to discover a freshly painted, carpet-free home featuring a seamless blend of hardwood, laminate, and vinyl flooring throughout. The bright and welcoming main level offers two spacious bedrooms, a full bathroom, and a charming French door that separates the kitchen from the sun-filled living room perfect for both entertaining and quiet nights in. The fully finished lower level features a separate side entrance, two additional bedrooms, a second full kitchen, and another full bathroom ideal for in-laws, extended family, or rental income potential. Outside, enjoy a huge fully fenced backyard with ample room for children, pets, and summer gatherings. A brand new, full-size shed provides excellent storage for all your tools and outdoor gear. Located in a family-friendly neighbourhood just steps from parks, schools, and public transit, this home offers both comfort and convenience in one perfect package. Don't miss your opportunity to own this versatile, turn-key home, schedule your private viewing today!
Inclusions: Existing two fridges, Existing two stoves, Existing clothes Washer & Dryer, All existing window coverings, all existing light fixtures.
