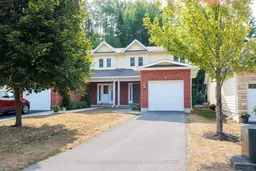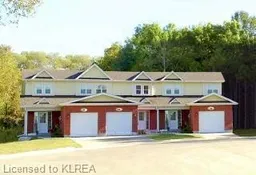Move in ready 3 Bedroom 3 bathroom freehold townhome on a quiet and desirable cul-de-sac in Fenelon Falls. This end unit offers main floor living with a large eat-in kitchen that boasts custom built in cabinetry and a large frosted window for light and privacy. A large main floor living area offers lots of room for a living space, a 2nd dining area, or home office and walks out to low maintenance patio and backyard with direct BBQ hook up to propane. The main floor primary suite includes a 3 piece bath with a walk in shower and large walk in closet. There is a main floor powder room for guests, laundry and the single car garage with automatic door opener provides direct access to the home. Upstairs are 2 generous sized bedrooms with custom closet organizers, a 4 piece bathroom, a large storage closet, and a Juliet balcony overlooking the downstairs. The partially finished basement offers tons of storage and includes a tv room/den, an office space, utility room and an unfinished room. This is a great property for both seniors and busy families looking for low maintenance/main floor living. Private 2 car driveway. This sale includes all appliances. Walking distance to downtown, public beach, schools and recreational trails.
Inclusions: Fridge, stove, washer, dryer, microwave, dishwasher, light fixtures & blinds





