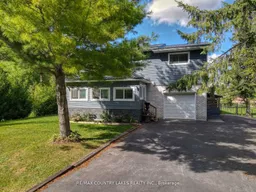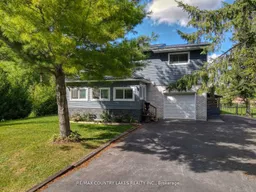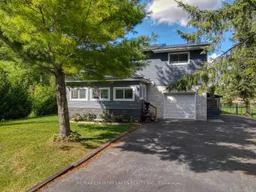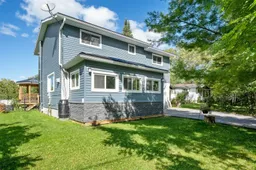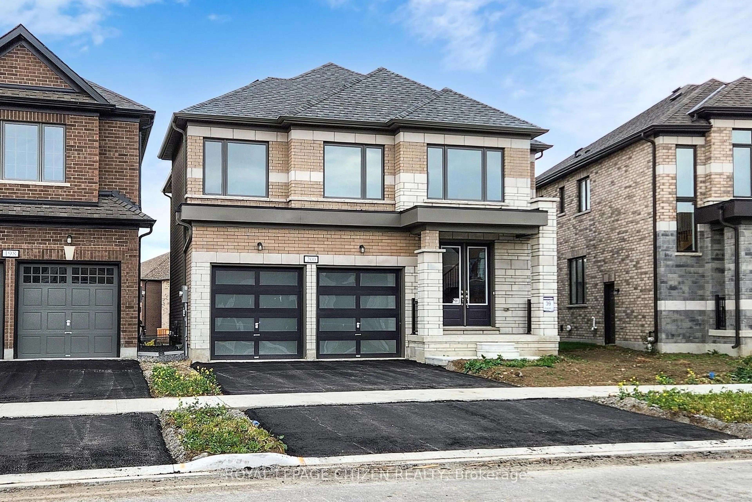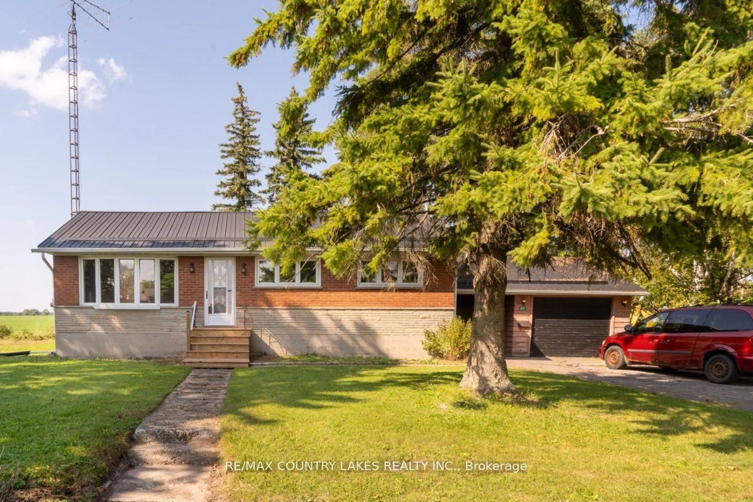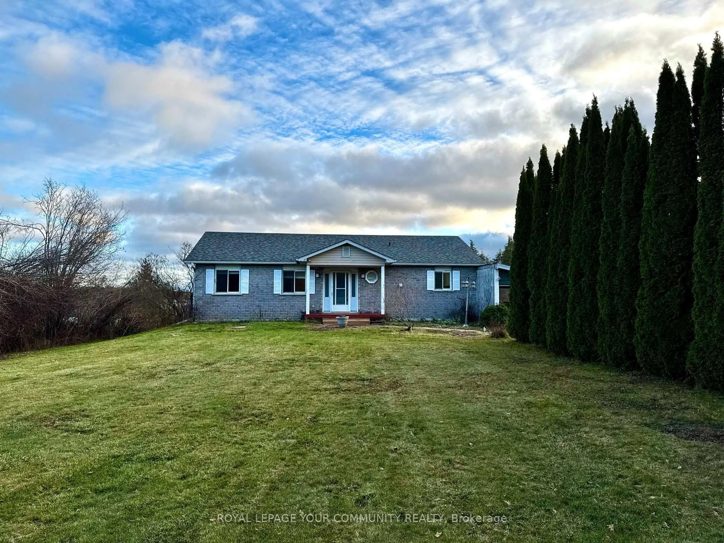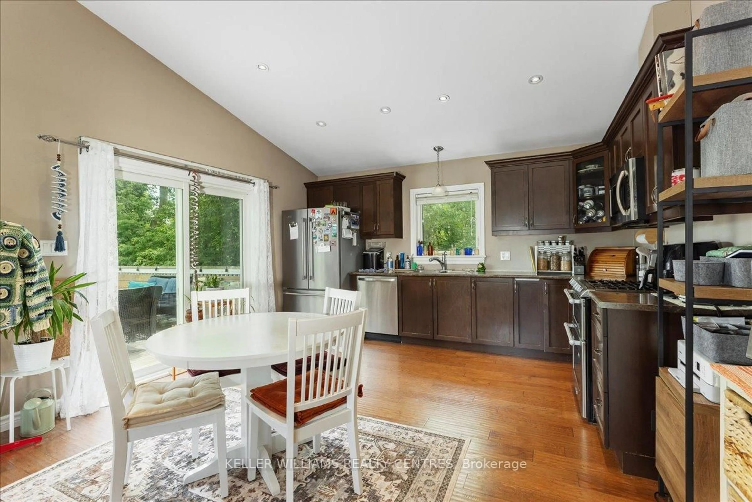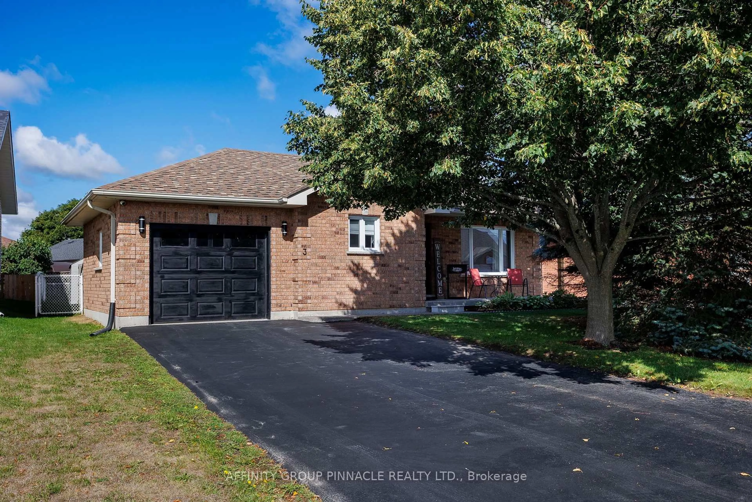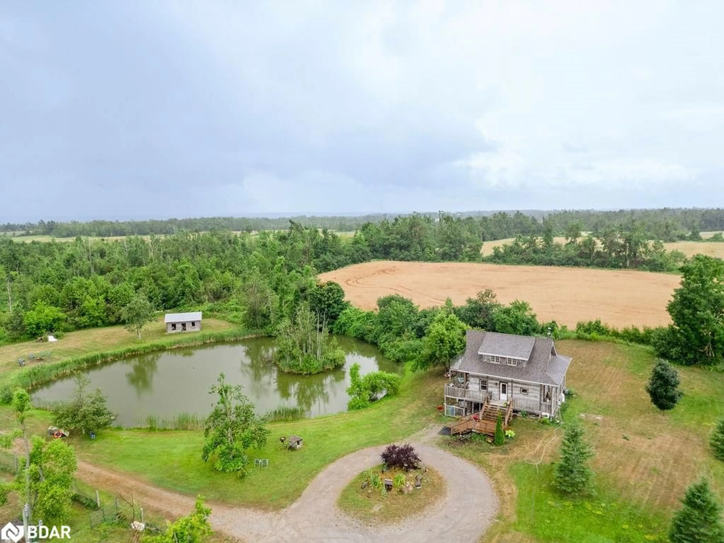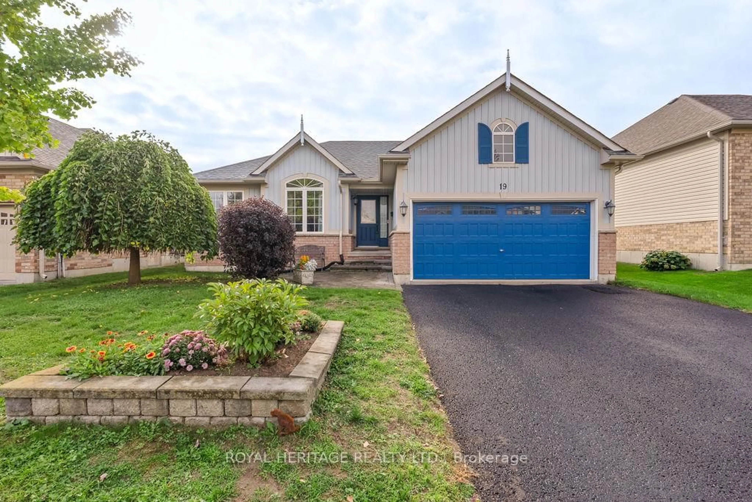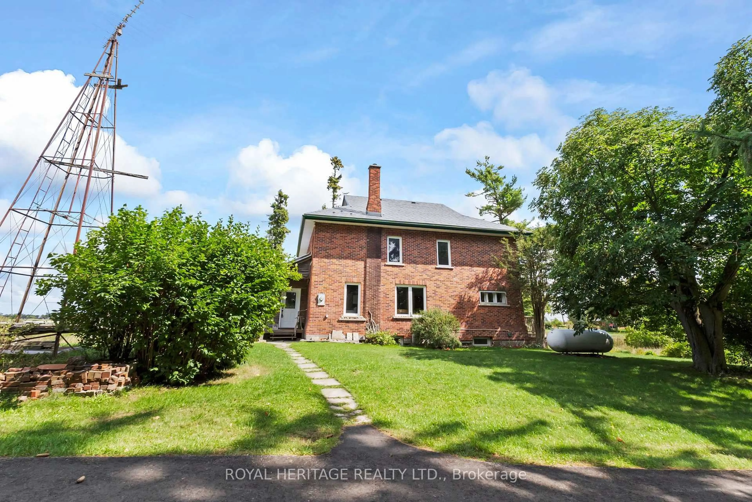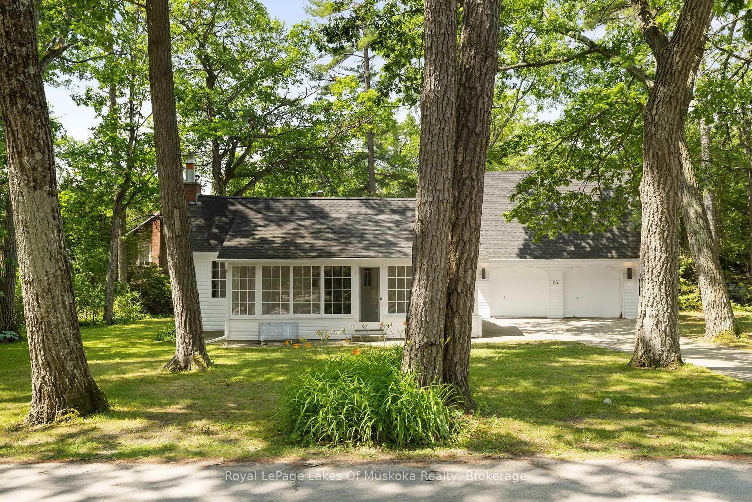Fully Renovated 4-Bedroom Home with Pool in Sought-After Golf Course Community! Welcome to your dream home in a picturesque golf course community nestled along the beautiful Trent Canal waterway system. This fully renovated 4-bedroom, 1.5-bathroom single-family home sits on just under an acre of landscaped property, offering privacy, space, and unbeatable lifestyle perks all just a little under an hour from Hwy 404 & Woodbine Ave. Step inside to discover a freshly painted interior, a brand new upstairs bathroom, and a completely finished basement, perfect for a family rec room or home office setup. The bright and functional layout provides ample space for family living and entertaining alike. Outside, enjoy summer days by your gorgeous above ground pool, or stroll just a minute down the road to public waterfront access. The new metal roof adds durability and curb appeal, ensuring peace of mind for years to come. Additional highlights: Located by magnificent hiking trails. Just 10 minutes from the nearest elementary school and grocery store. Ample yard space for kids, pets, and entertaining family and friends. Modern updates throughout while maintaining timeless charm. Don't miss this opportunity to own a move-in-ready home in one of the most scenic and friendly communities in the region. Whether you're looking to raise a family or escape to a quieter pace of life - this one checks all the boxes.
Inclusions: Existing fridge, stove, built-in dishwasher, brand new microwave hood range, laundry, washer and dryer, all electric light fixtures, all window coverings, propane fireplace in living room, woodstove in basement. Pool and accessories.
