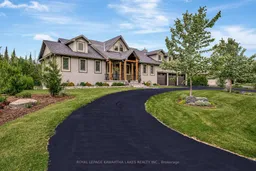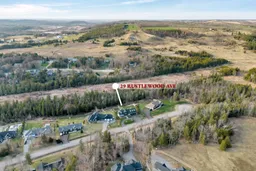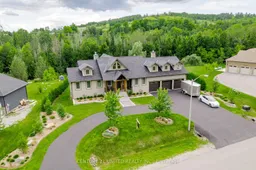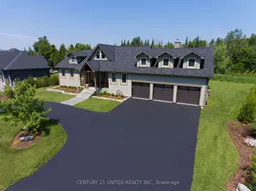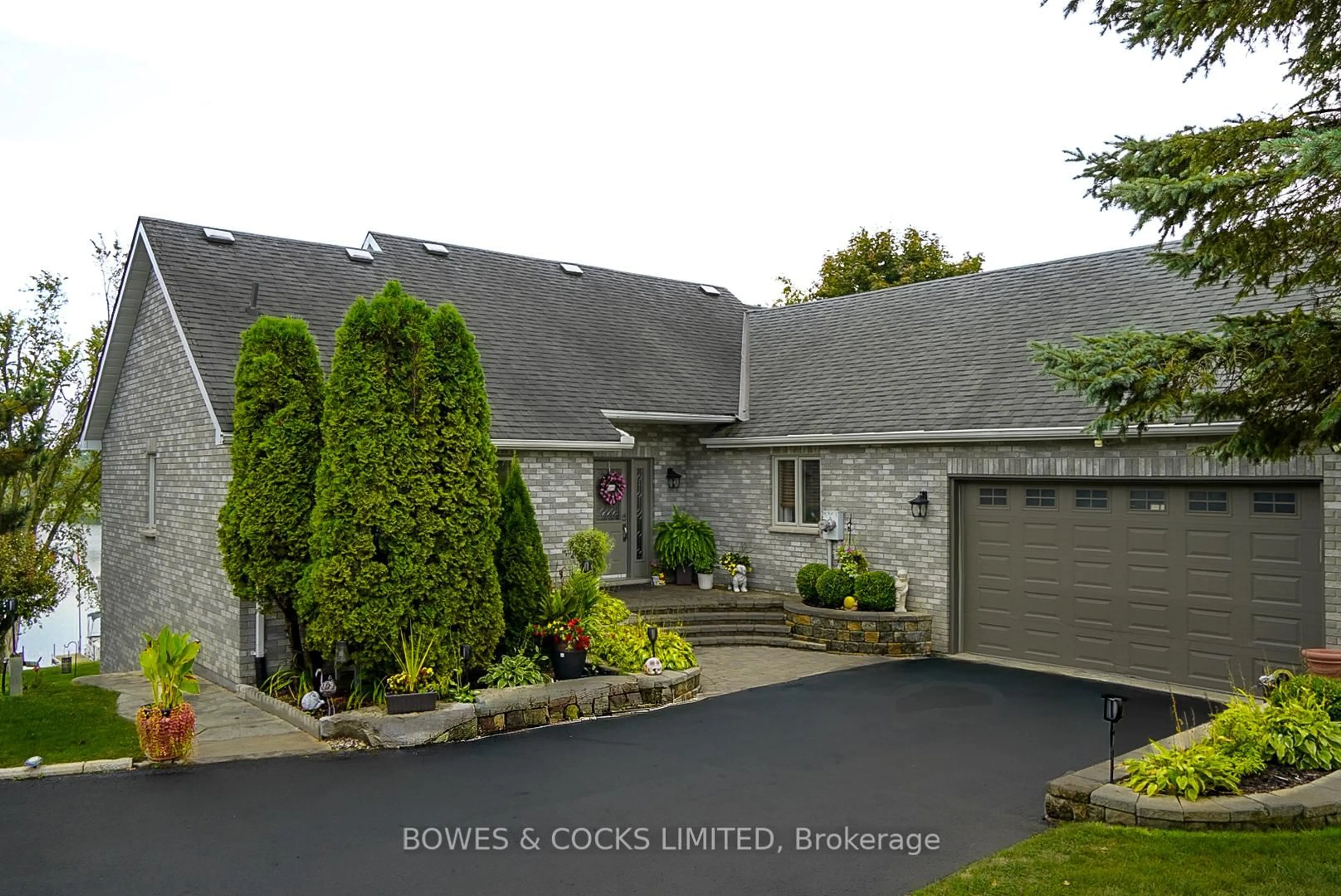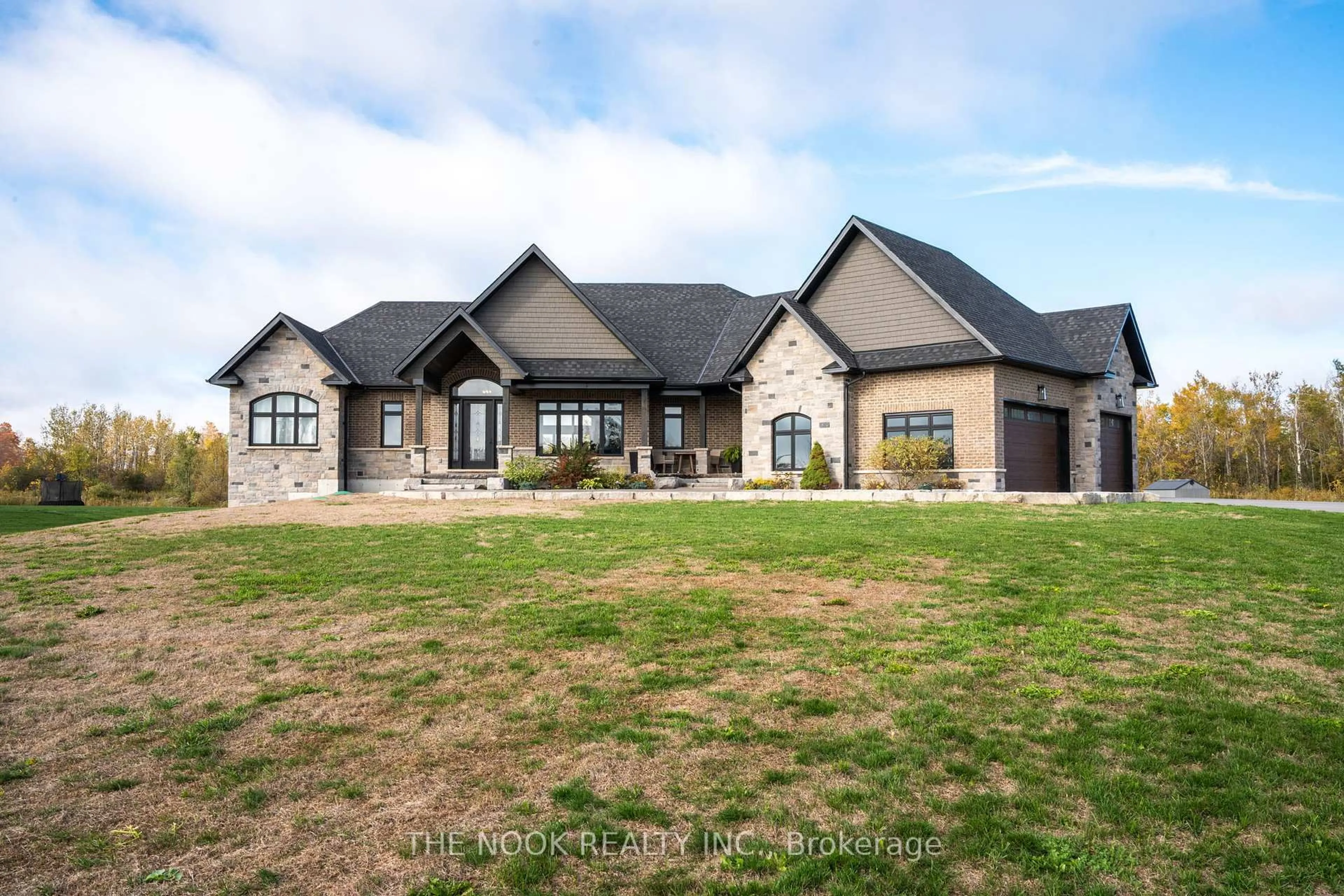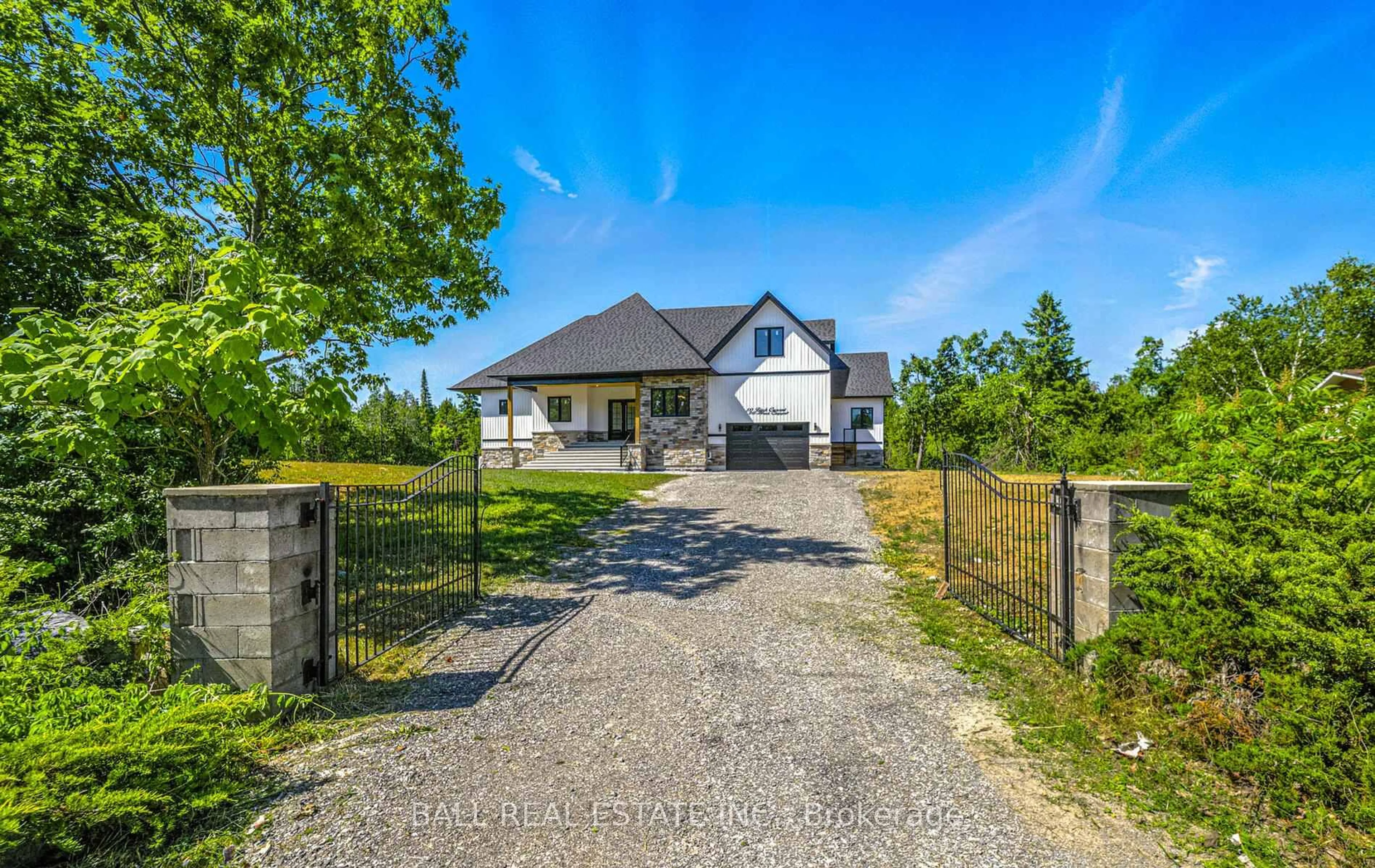Remarkable Bungalow in Bethany Village tucked away on 1.7 acres in a cul-de-sac setting, bordered by greenspace and the hills of Manvers. This executive home has been designed to accommodate up to 3 separate family units within this incredible layout, or remain as one cohesive space, while simultaneously offering luxury finishes and a triple car garage with mechanical peace of mind for rural living all just 20 minutes from the 407. With floor to ceiling windows across the rear of the home, the natural light that drowns into the main living spaces is dreamy, and with mature trees to the rear of the lot, you'll never have to choose between outdoor views or privacy. Main floor also offers a fantastic primary suite with w/i closet, and oversized ensuite, as well as a second bedroom, 2 pc bath, and a cozy den off of the kitchen with wood burning fireplace, or pass through the den on your way to the rear deck. Upper loft has 2 bedrooms, kitchenette, full bath and a great living space that could be the main living area for this as a separate unit, or a versatile games room! Lower level has access from the main level, or separate walk up entrance. Home to a wicked media room- this is the place to make all your Friday night movie plans! With gas fireplace for added cozy factor, there are 2 full baths (one an ensuite) as well as 3 bdrms, an office and a home gym! (Not to mention the incredible storage space with added pantry/dry storage as well as a versatile storage room.) The 3 car garage is equipped with a bonus space behind, ideal for a hobby space, that won't detract from the floor space of the garage itself, as well as thermostatic heater with fresh air intake, and three door openers.With noteworthy curb appeal, the setting for this truly incredible home is a 1.7 acre lot, with trails throughout the wooded area at the back, a roundabout driveway in the front, sprinkler system, enclosed vegetable garden, and fantastic rear deck built for entertaining.
Inclusions: Sub Zero Fridge, stove, dishwasher, double wall ovens, microwave, washer, dryer, bar fridge in loft, garage door openers x3, shed in backyard
