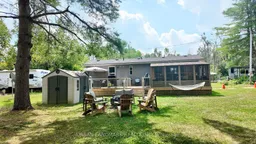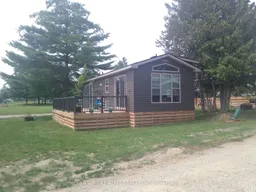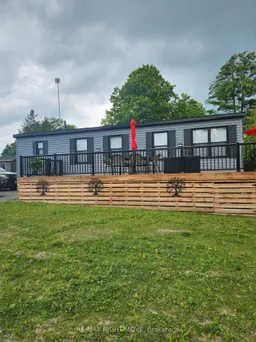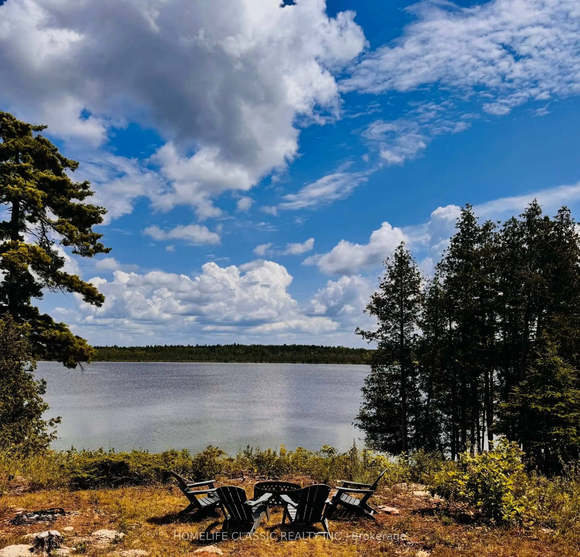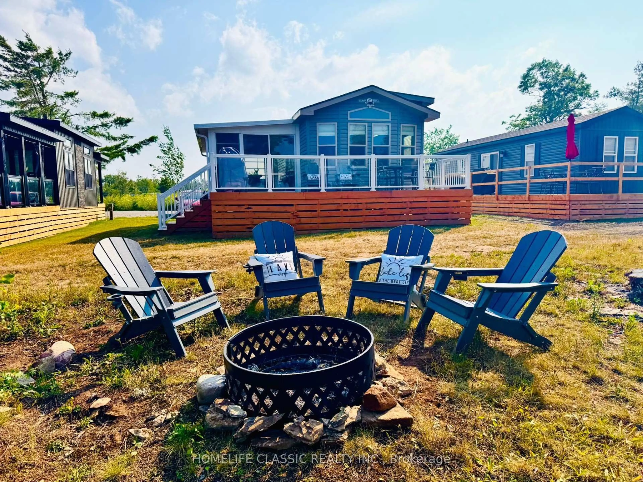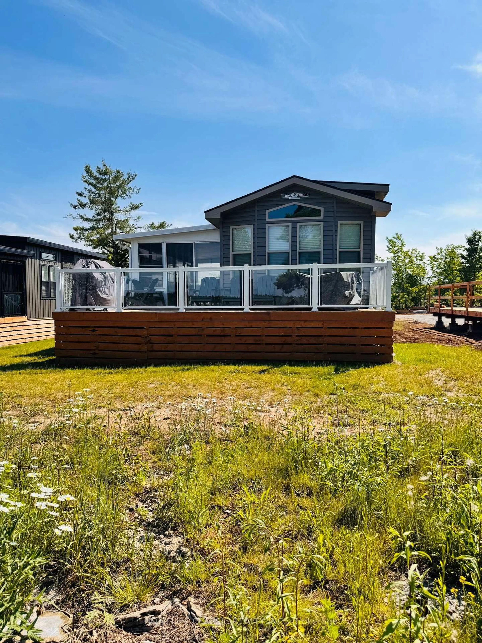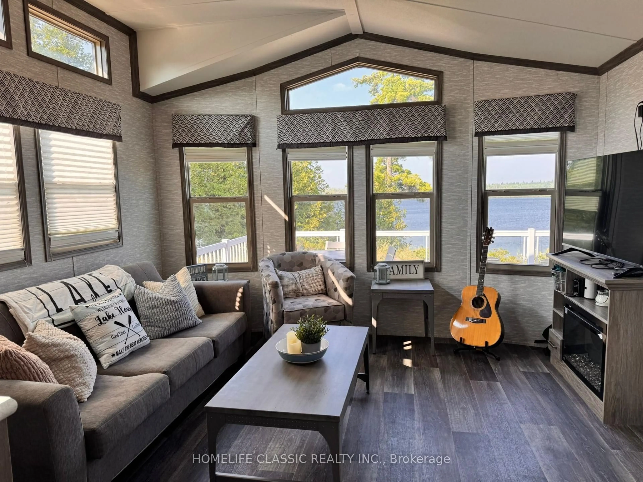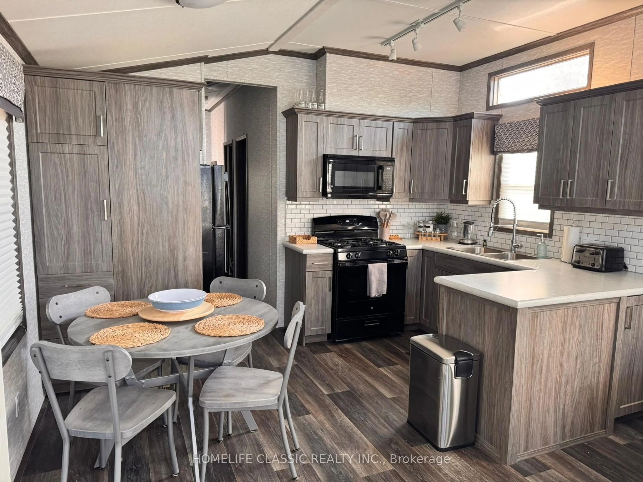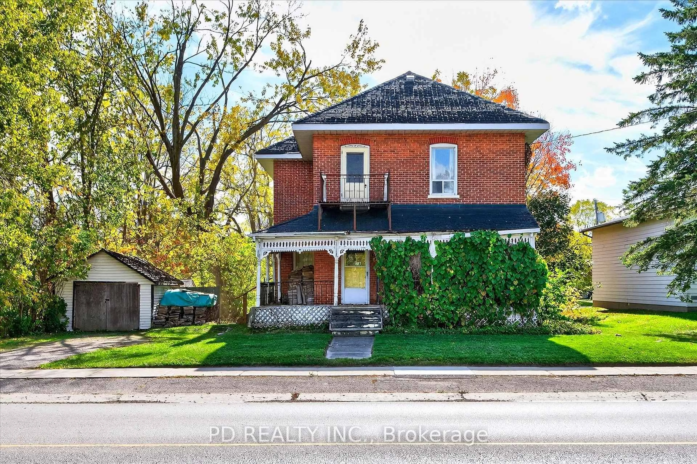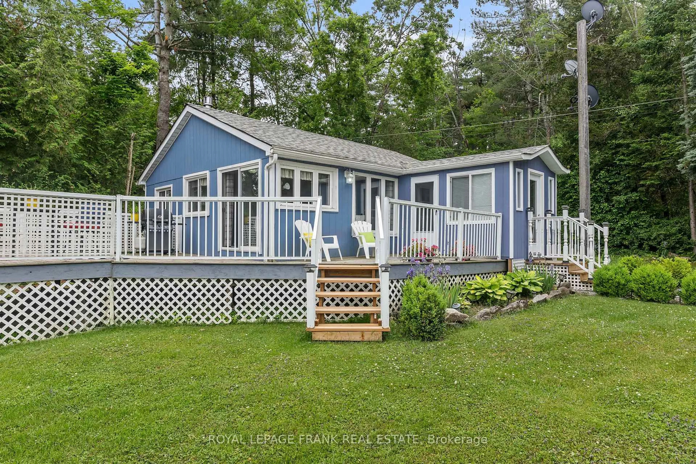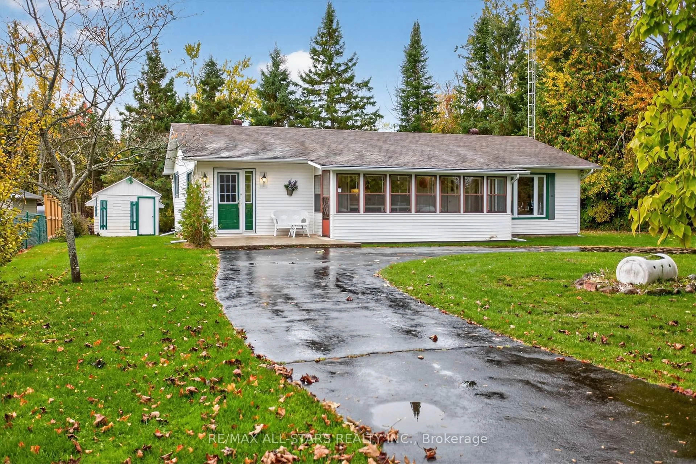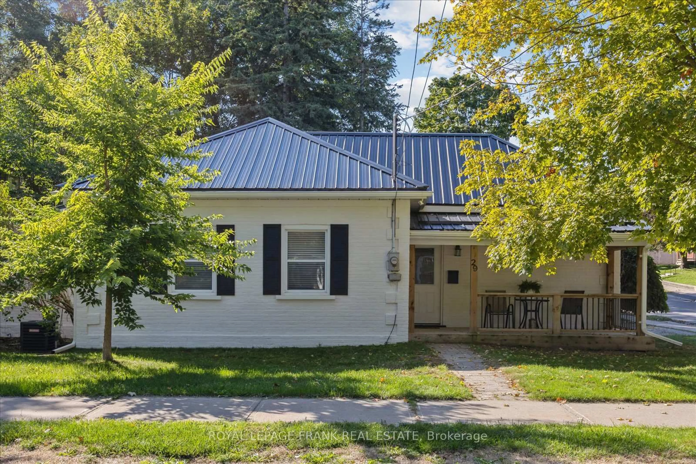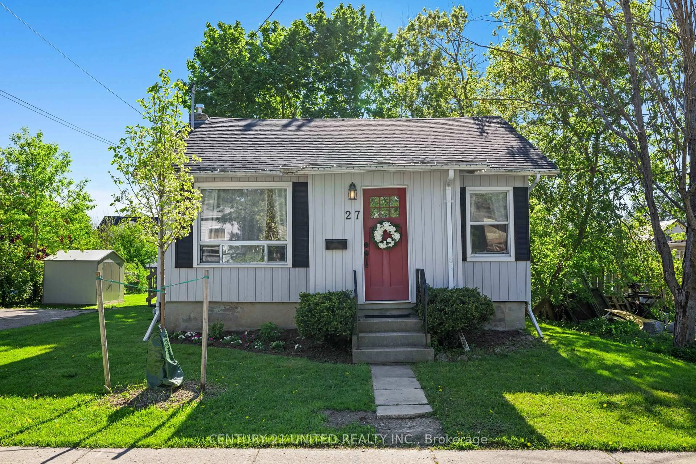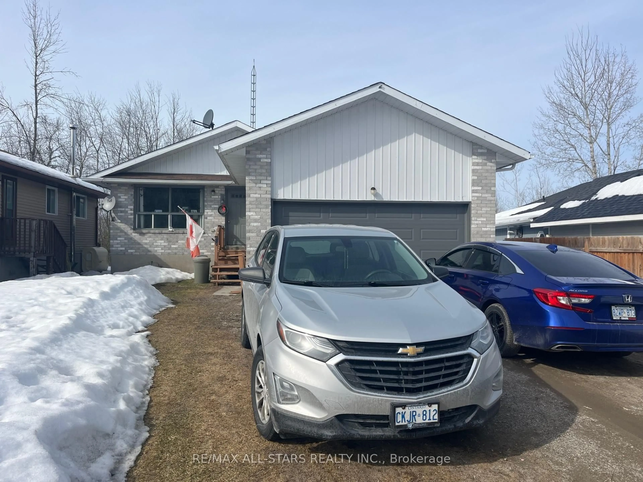2612 Victoria Rd, Kawartha Lakes, Ontario K0M 2B0
Contact us about this property
Highlights
Estimated valueThis is the price Wahi expects this property to sell for.
The calculation is powered by our Instant Home Value Estimate, which uses current market and property price trends to estimate your home’s value with a 90% accuracy rate.Not available
Price/Sqft$130/sqft
Monthly cost
Open Calculator
Description
Direct lakefront views in your perfect retreat! This nearly new 38 ft McKellar General Coach has an open plan kitchen and living room, move-in ready to enjoy the fall colours!This home sits on the waterfront edge of Duck Lake Park, a professionally managed resort featuring fabulous amenities including a Water Playground, Sports Court, Playgrounds, Boat Launch, Dock Rental, Private Beach, Unlimited Access to Kayaks and Paddleboards, A Swimming Pool, Basketball, Baseball, Pickleball, Horseshoes and a licensed restaurant. Community Events include Bingo, Zoo to You, Christmas in July, Halloween trick-or-treating and Fireworks. Relax on your nearly 300 sq ft Deck Over Looking the Lake or around your Fire pit making marshmallow and memories. Lots of space in your generous sunroom for cosy games night, cards and charades. This is your slice of heaven! Lot fees $8005 plus HST annually includes All park amenities, lawn cutting, guest passes, garbage disposal, and septic maintenance. The only extras are hydro and propane based on individual consumption and cottage insurance. Enjoy the fall colours!
Property Details
Interior
Features
Main Floor
Kitchen
2.75 x 3.65Open Concept / W/O To Porch
Living
3.1 x 3.65Overlook Water / Open Concept / W/O To Deck
Br
2.43 x 3.56Large Closet / Large Window
3rd Br
1.8 x 1.88Exterior
Features
Parking
Garage spaces -
Garage type -
Total parking spaces 2
Property History
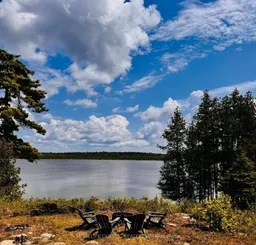 18
18