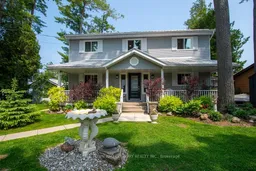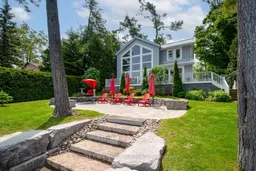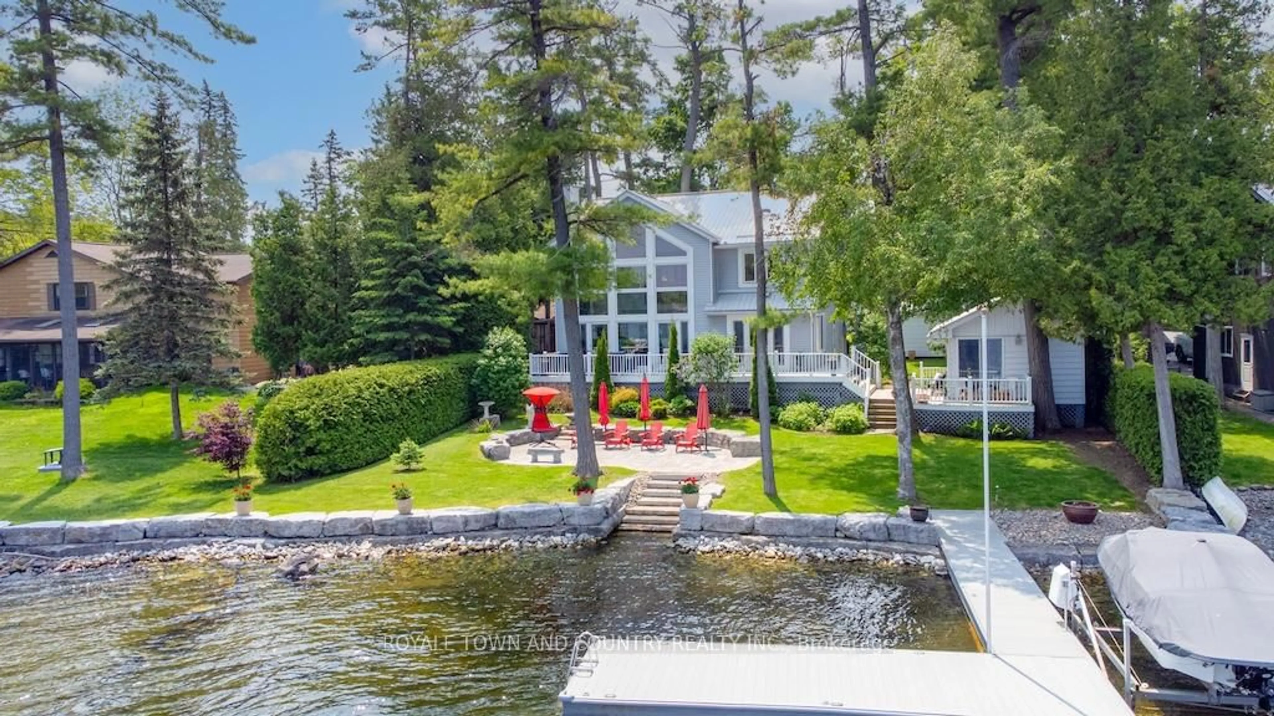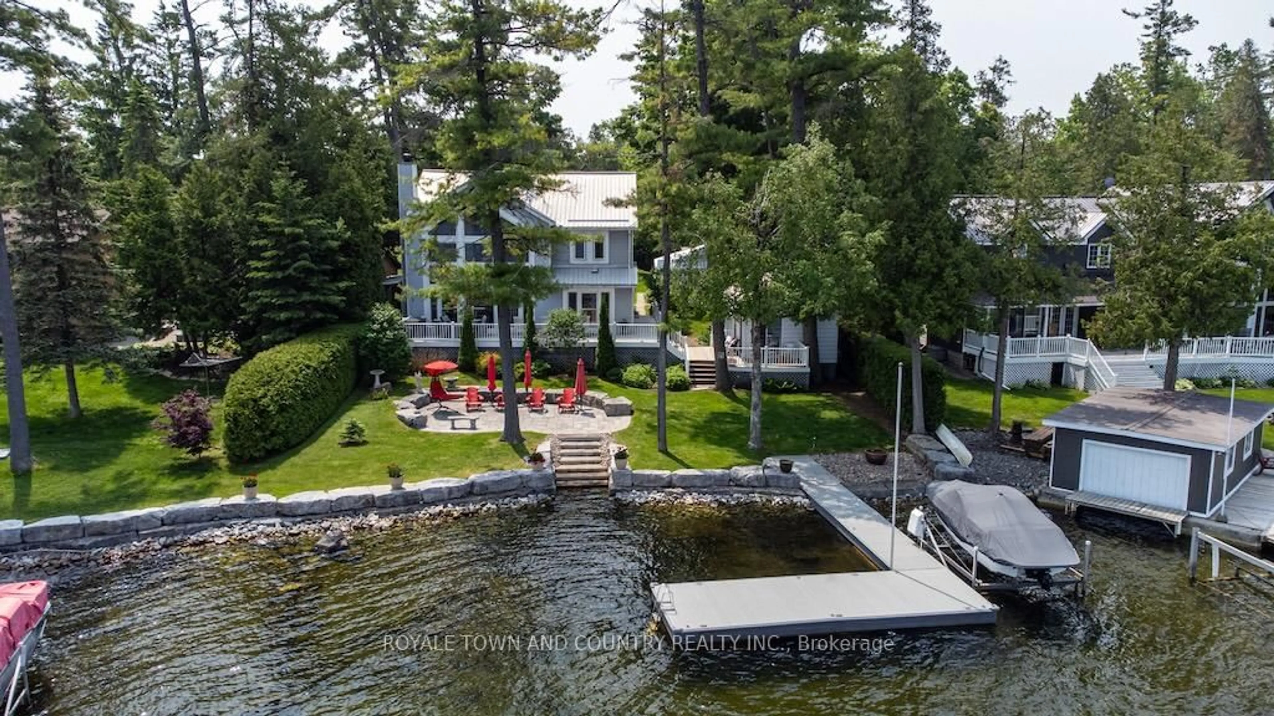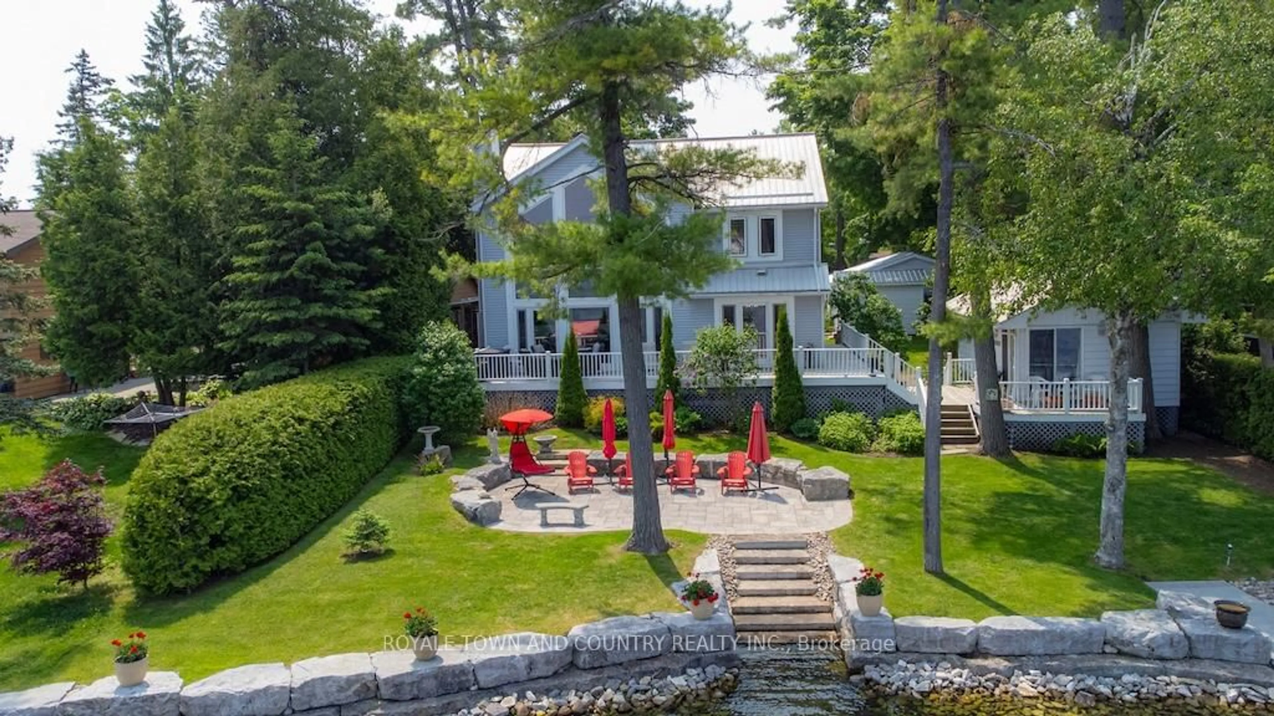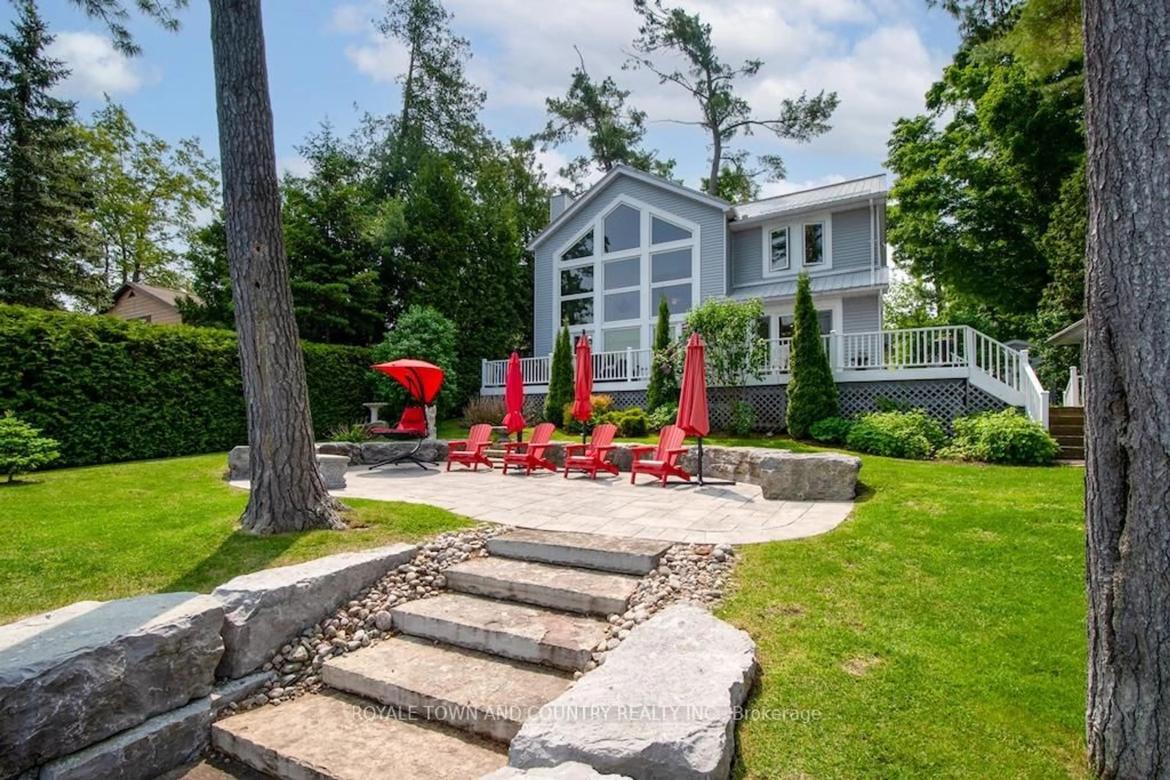24 Goodman Rd, Kawartha Lakes, Ontario K0M 1N0
Contact us about this property
Highlights
Estimated valueThis is the price Wahi expects this property to sell for.
The calculation is powered by our Instant Home Value Estimate, which uses current market and property price trends to estimate your home’s value with a 90% accuracy rate.Not available
Price/Sqft$764/sqft
Monthly cost
Open Calculator
Description
Sought-After Balsam Lake Waterfront Retreat! Welcome to your dream home on the highly desired shores of Balsam Lake! This beautifully updated 5-bedroom, 2.5-bathroom home offers the perfect blend of luxury, comfort, and unbeatable lakefront living. Facing west, you'll enjoy breathtaking sunsets and expansive views from the comfort of your own living room thanks to soaring 24-ft cathedral ceilings and stunning floor-to-ceiling windows.The newly renovated kitchen is a chefs delight, and multiple large decks provide the ideal setting for entertaining or relaxing while soaking in the scenery. The shoreline features an armour stone front, a permanent maintenance-free dock, and a hard bottom perfect for swimming and excellent boating right from your backyard. The second-floor living area is a show stopper, offering panoramic views of the lake, while a cozy bunkie adds even more charm, complete with a 2-piece bathroom, living space, and a spacious bedroom for guests or extended family. Additional features include a two-car garage, a handy shed for storage, and beautifully landscaped grounds. This is a rare opportunity to own a premium waterfront property in a truly spectacular location. Lake life starts here dont miss your chance!
Property Details
Interior
Features
Main Floor
Kitchen
3.64 x 4.15Dining
3.64 x 4.09Living
6.94 x 4.86Laundry
3.65 x 2.27Exterior
Parking
Garage spaces 2
Garage type Detached
Other parking spaces 4
Total parking spaces 6
Property History
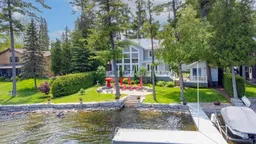 50
50