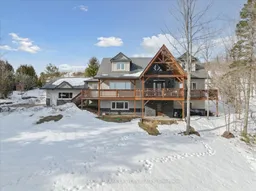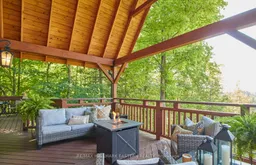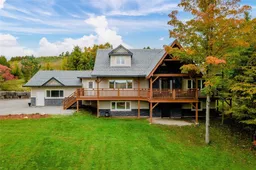**Watch Reel - Attached** Looking for a Luxury Custom Home in the country, Look No Further! 23 Woodland Trail, a stunning 2017-built chalet nestled on a 1-acre country lot in Bethany. Enjoy breathtaking views from the front porch and soak in the peaceful surroundings. Inside, you'll find a bright and spacious layout with vaulted ceilings, tumbled marble flooring, and a cozy gas fireplace. The open-concept kitchen is perfect for entertaining, featuring a central island and custom wood counters. The main-floor primary suite includes a spa-like 5-piece bath and dressing room, while the upper level offers two large bedrooms, a third bathroom, and a loft with scenic views. The walk-out basement is ready for future finishing, offering over 1,000 sq. ft. of space. Additional features include an oversized heated + insulated double garage, a front deck/porch overlooking trees & Beautiful Landscape, a back deck for stargazing, and a private cul-de-sac location. Just minutes from Ski Hill Road, it's a commuters dream less than an hour to the GTA and 20 minutes to Peterborough and Lindsay. This home blends luxury, comfort, and nature - Don't wait, book your showing today and experience chalet living at its finest!
Inclusions: Gas Range with hood fan and pot filler tap, Refrigerator, Wine Fridge, Built in Microwave, Dishwasher,Washer & Dryer, Built-in Speakers/Sound System, 2 garage door openers, Generac Generator, Natural Gas Barbeque.






