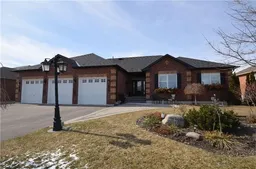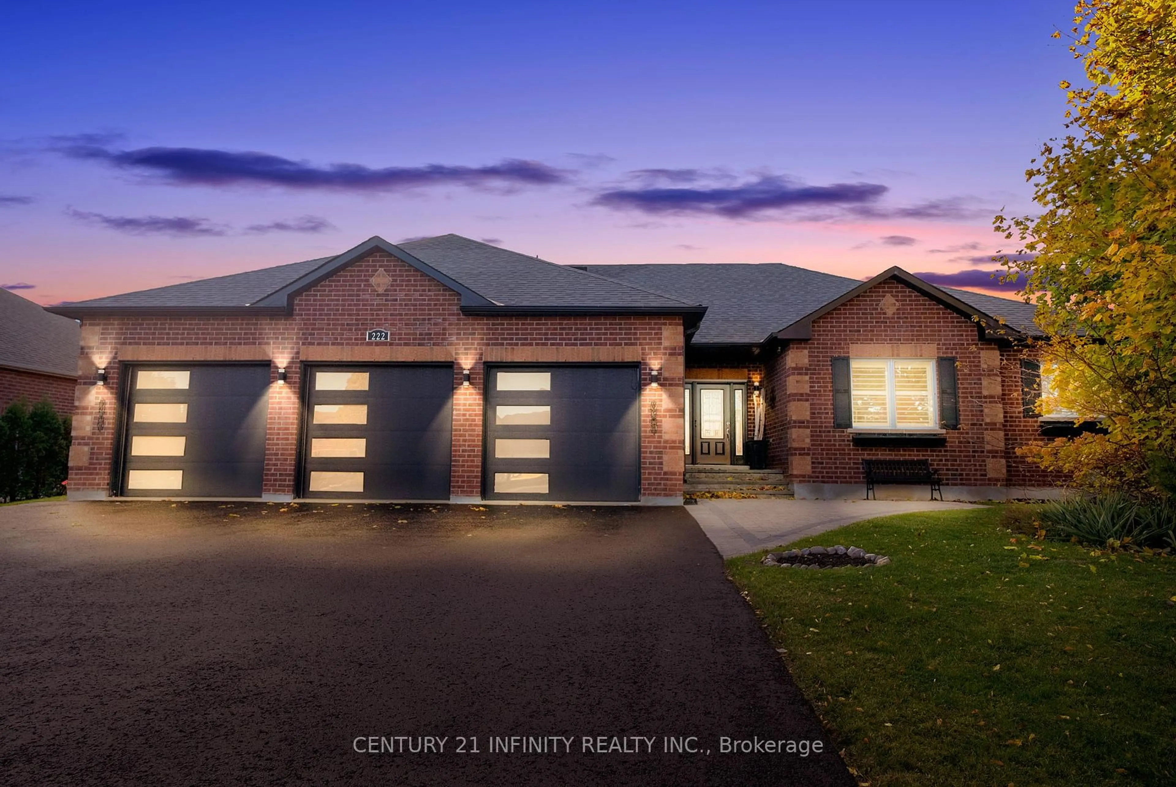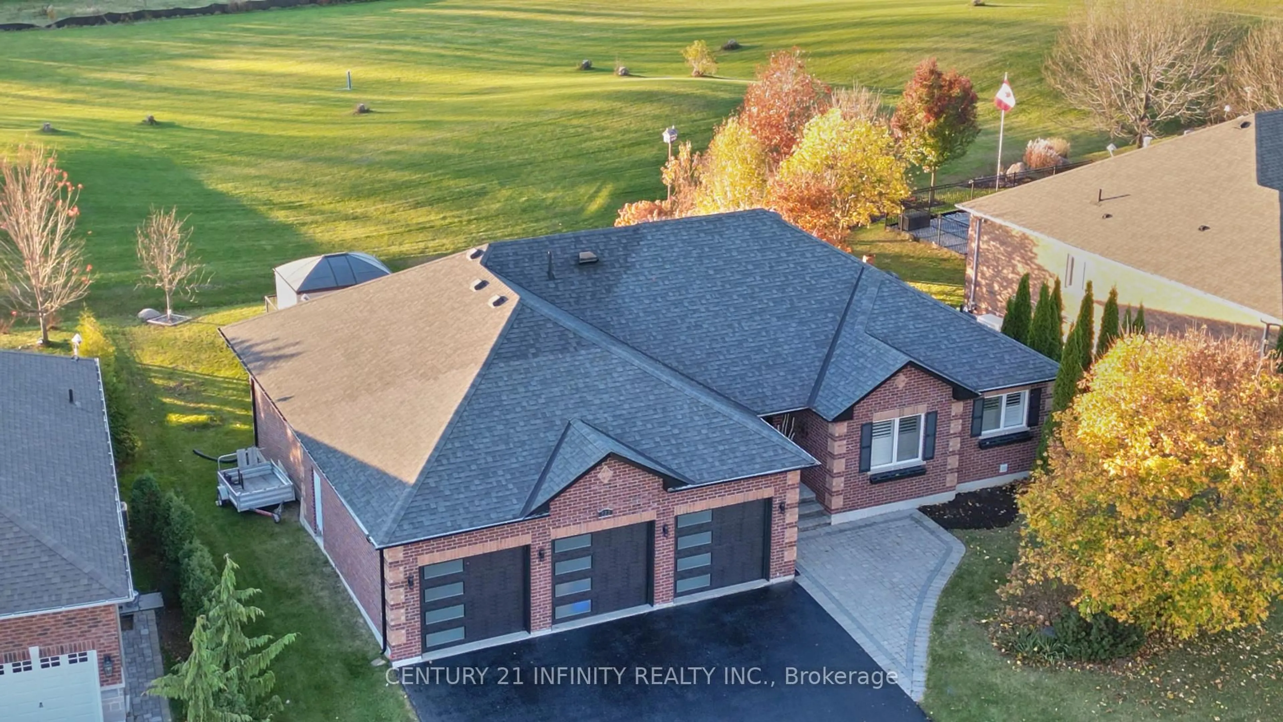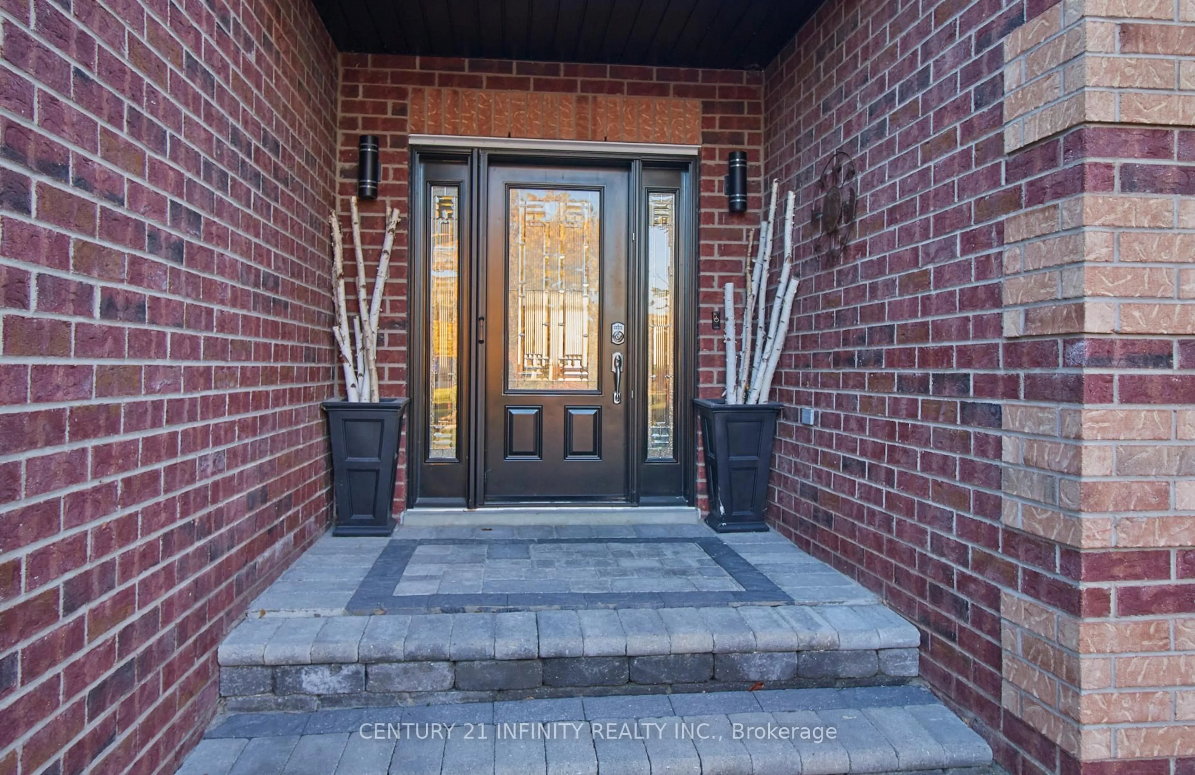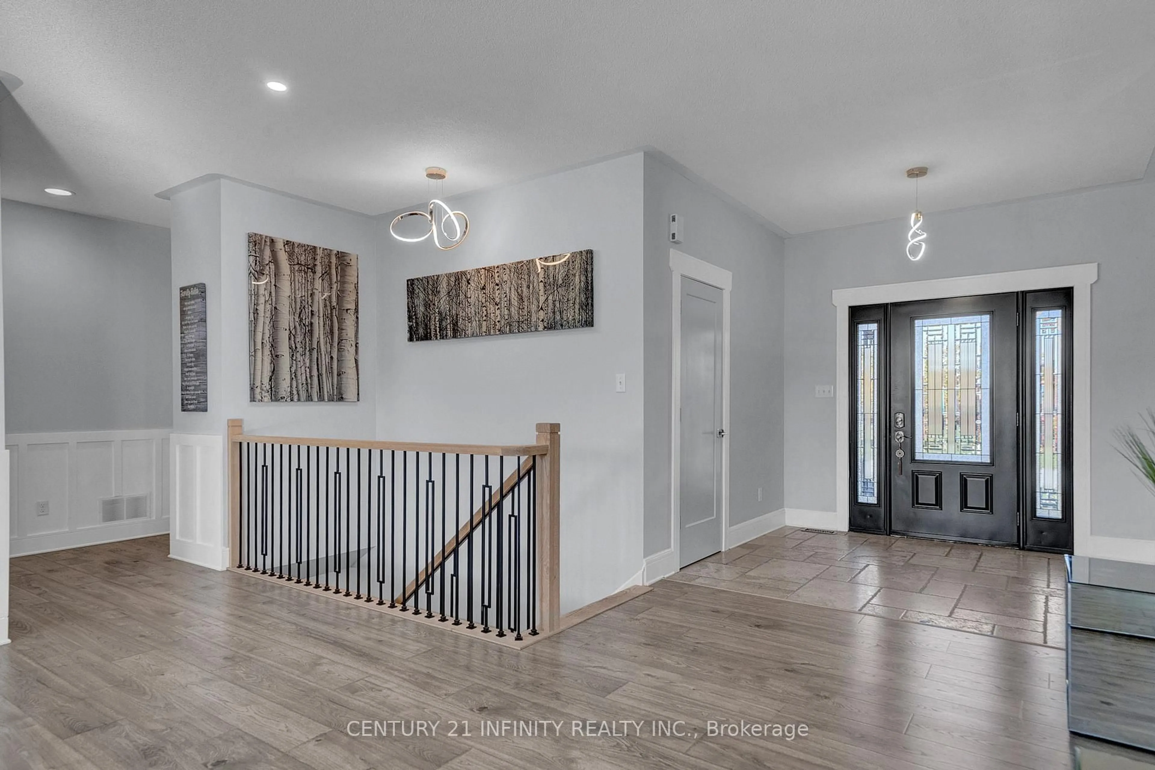222 Southcrest Dr, Kawartha Lakes, Ontario L0C 1G0
Contact us about this property
Highlights
Estimated valueThis is the price Wahi expects this property to sell for.
The calculation is powered by our Instant Home Value Estimate, which uses current market and property price trends to estimate your home’s value with a 90% accuracy rate.Not available
Price/Sqft$629/sqft
Monthly cost
Open Calculator
Description
One of Kings Bay's Finest Homes! This 4082 sq. ft. of overall finished space, custom all-brick bungalow offers elegant design and exceptional bright living space. With 4 bedrooms, 3 bathrooms, and a rare 3-car garage, this home features 9-ft ceilings, pot lights, and pristine hardwood flooring throughout. The bright open-concept main floor includes a modern kitchen with a massive island, quartz counters, high-end appliances, and ample storage, opening to a spacious dining and living area with a cozy gas fireplace and large windows. Additional features off of the kitchen include garage access and a large mudroom/pantry. The primary bedroom offers a 5-pc ensuite with glass shower and soaker tub, walk-through closet, and walkout to the deck and hot tub area. A main-floor office (can be easily converted to a 3rd bedroom), second bedroom, and 3-pc bath complete this level. The finished lower level features two large bedrooms, a 3-pc bath, gym area, spacious laundry, and a bright recreation room with oversized windows-perfect for entertaining. Outside, enjoy a beautiful deck with two retractable awnings, two gas hookups, hot tub, and a charming gazebo equipped with power and a/c. Nestled between Lake Scugog and the Nonquon River, Kings Bay offers country charm with city conveniences-just 8 minutes north of Port Perry, port perry hospital and all amenities. Visit the Virtual Tour - this one is a must-see! Please refer to the Features List for a full overview of the many additional upgrades and highlights this beautiful home offers.
Property Details
Interior
Features
Lower Floor
Exercise
3.08 x 4.053rd Br
5.68 x 3.81Broadloom / Closet
4th Br
5.79 x 3.78Large Window / Broadloom / Closet
Rec
8.23 x 9.66Large Window / 3 Pc Bath / Broadloom
Exterior
Features
Parking
Garage spaces 3
Garage type Attached
Other parking spaces 6
Total parking spaces 9
Property History
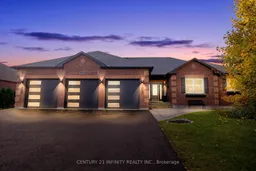 50
50