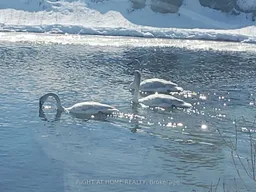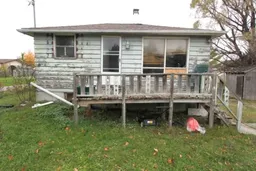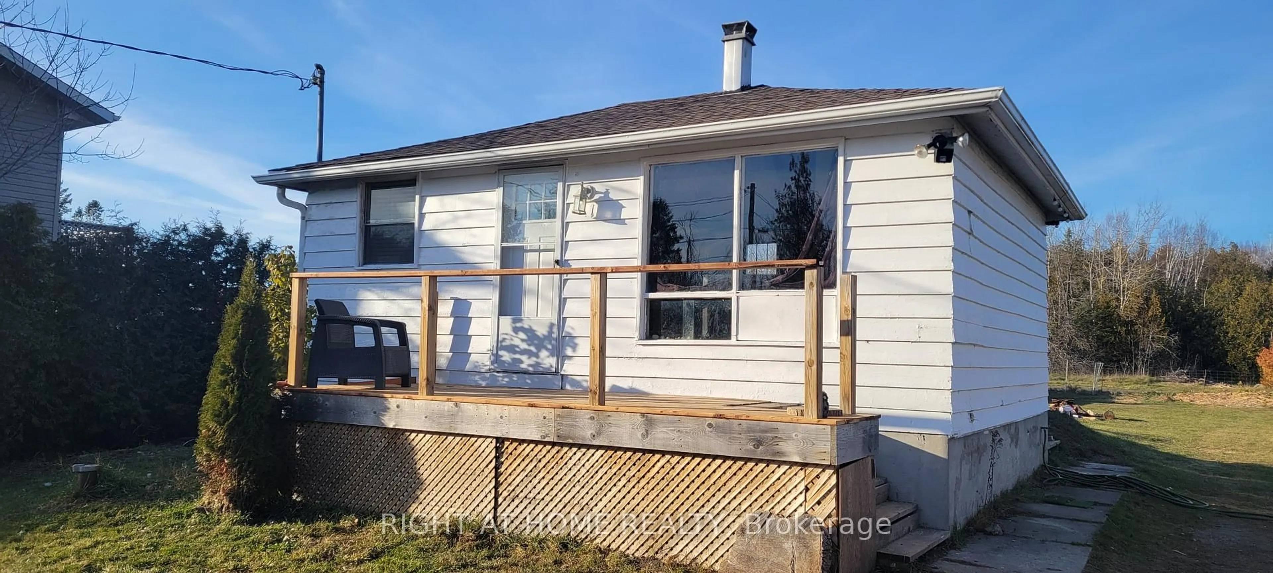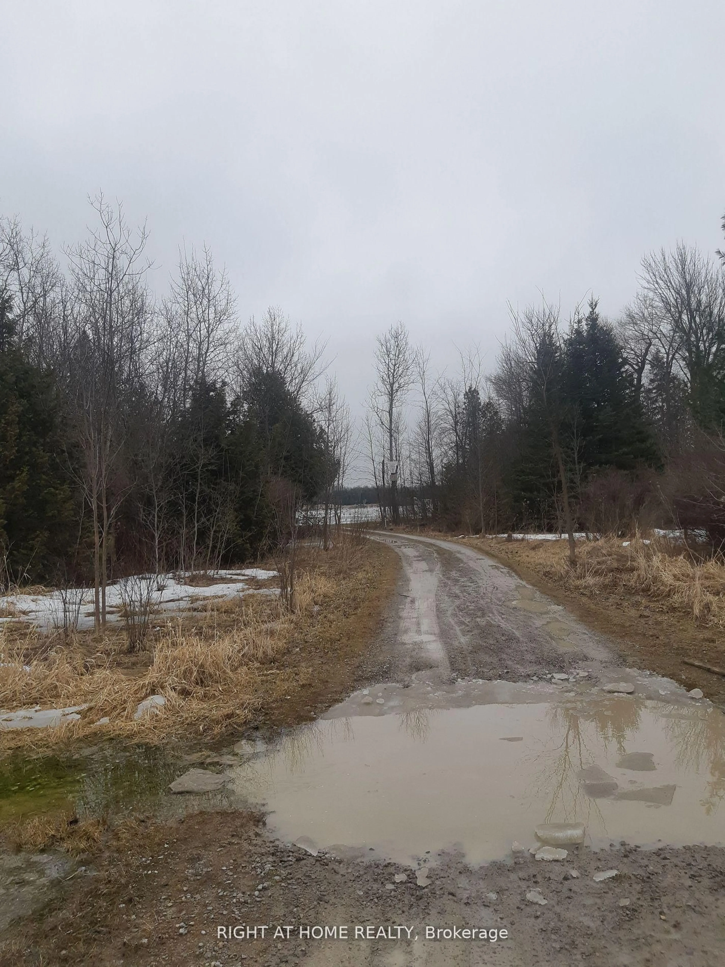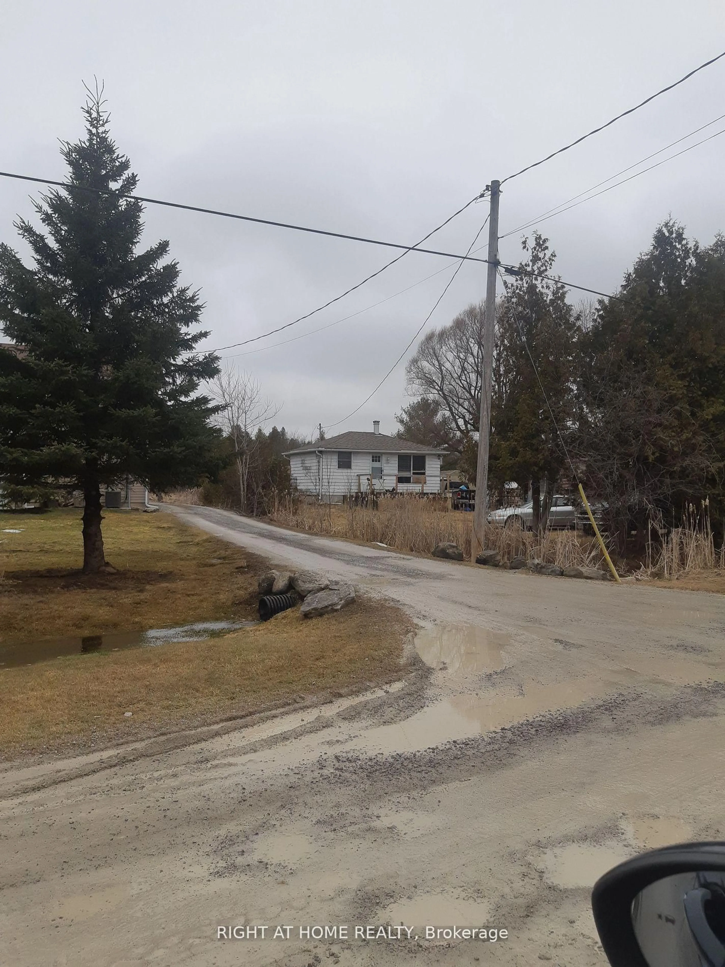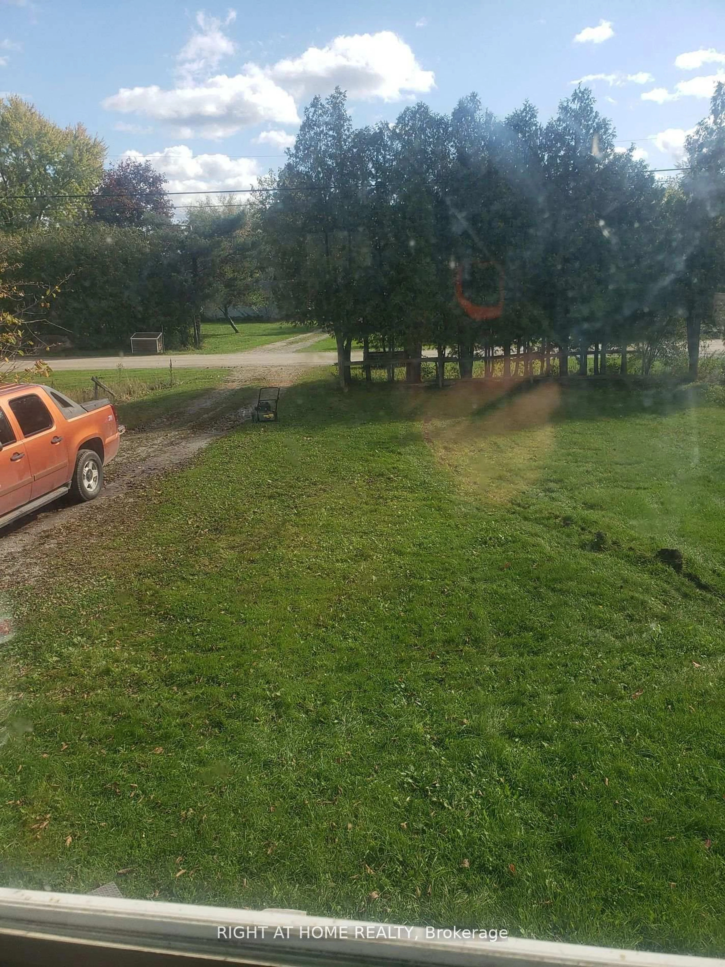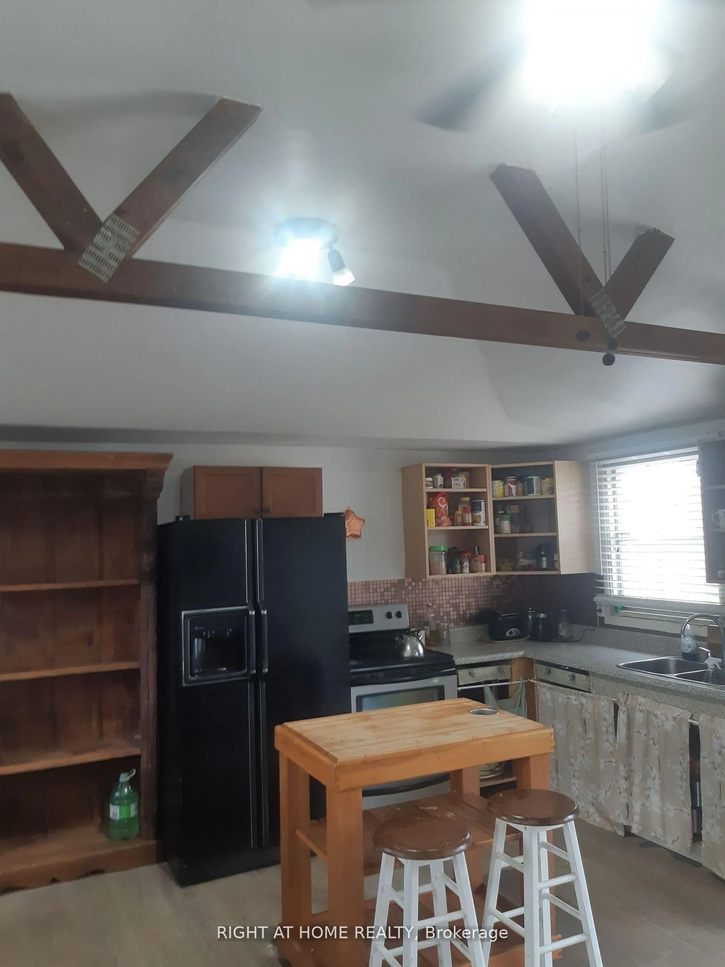208 Mcguire Beach Rd, Kawartha Lakes, Ontario K0M 2B0
Contact us about this property
Highlights
Estimated valueThis is the price Wahi expects this property to sell for.
The calculation is powered by our Instant Home Value Estimate, which uses current market and property price trends to estimate your home’s value with a 90% accuracy rate.Not available
Price/Sqft$186/sqft
Monthly cost
Open Calculator
Description
Charming Canal Lake Community Retreat-Fisherman's Dream!!Discover peaceful lakeside living in this charming open-concept home, perfectly situated in a sought-after Canal Lake Community, just steps from the water. Located across the street and only a few houses down from shared access to a boat launch, swimming area, kayaking and canoeing, this property is ideal for outdoor enthusiasts and passionate anglers. Set on an impressive 70' x 242' lot, the home backs onto a quiet forest, offering exceptional privacy and a natural backdrop for year-round enjoyment. French doors open to a large rear deck, perfect for barbecuing, relaxing and taking in the serene surroundings. Inside the home features an inviting open concept layout with beamed ceiling and laminate flooring-a warm cottage-style atmosphere ready for your personal touch. Additional features include: private road with low annual maintenance fee-$175.00 per year, drilled well and holding tank, property sold as is, approximately 1 hour from GTA, Canal Lake is part of the renowned Trent-Severn waterway, offering access to multiple lakes and endless boating adventures. Whether your looking for a weekend getaway, or an investment property or a peaceful full-time residence this property delivers the best of lakeside and country living!!!
Property Details
Interior
Features
Lower Floor
Primary
7.04 x 5.21Exterior
Features
Parking
Garage spaces -
Garage type -
Total parking spaces 6
Property History
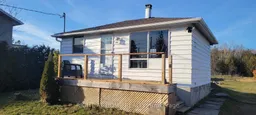 14
14