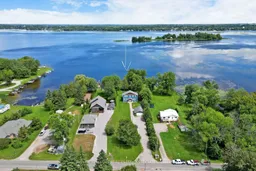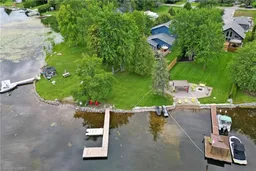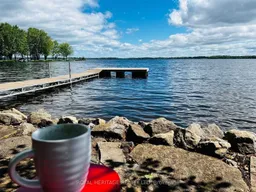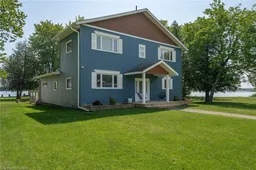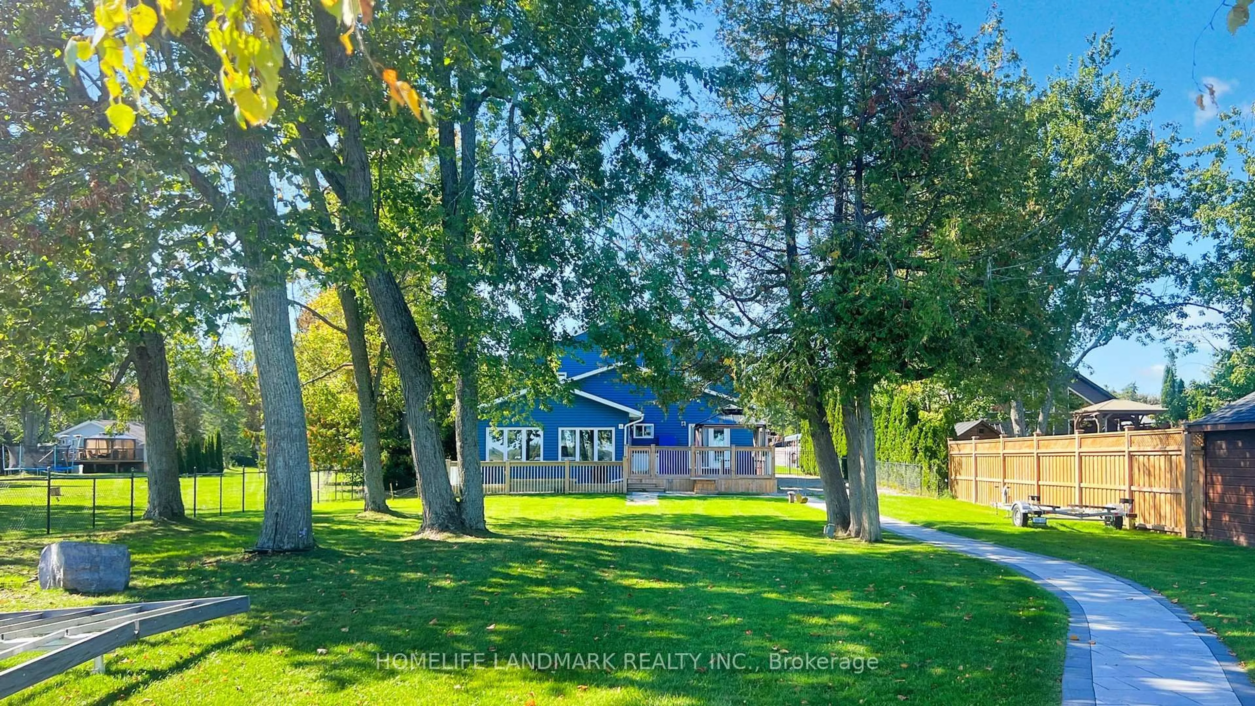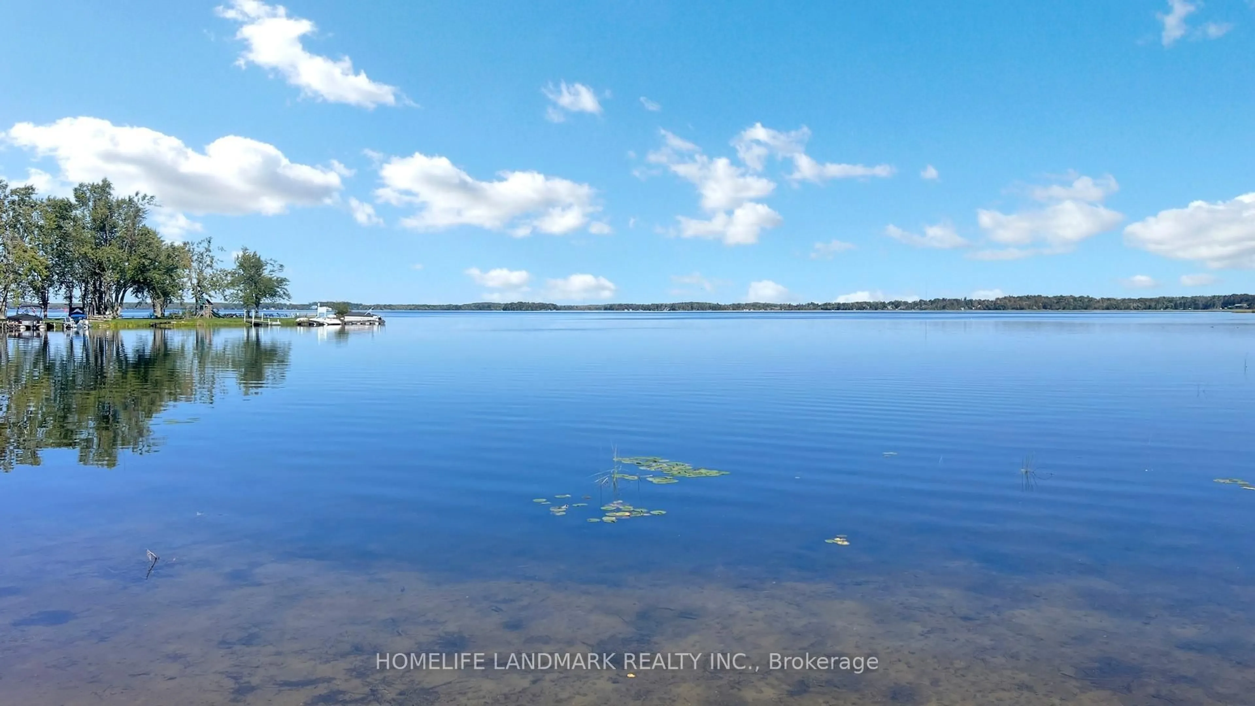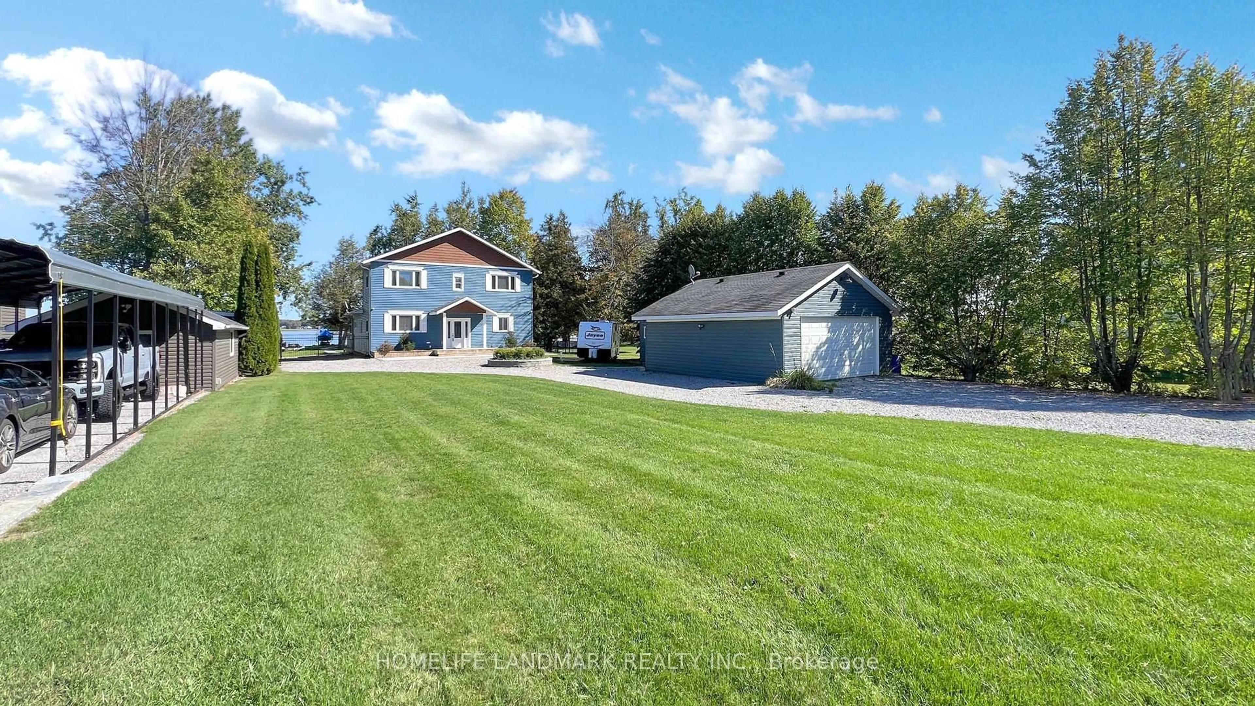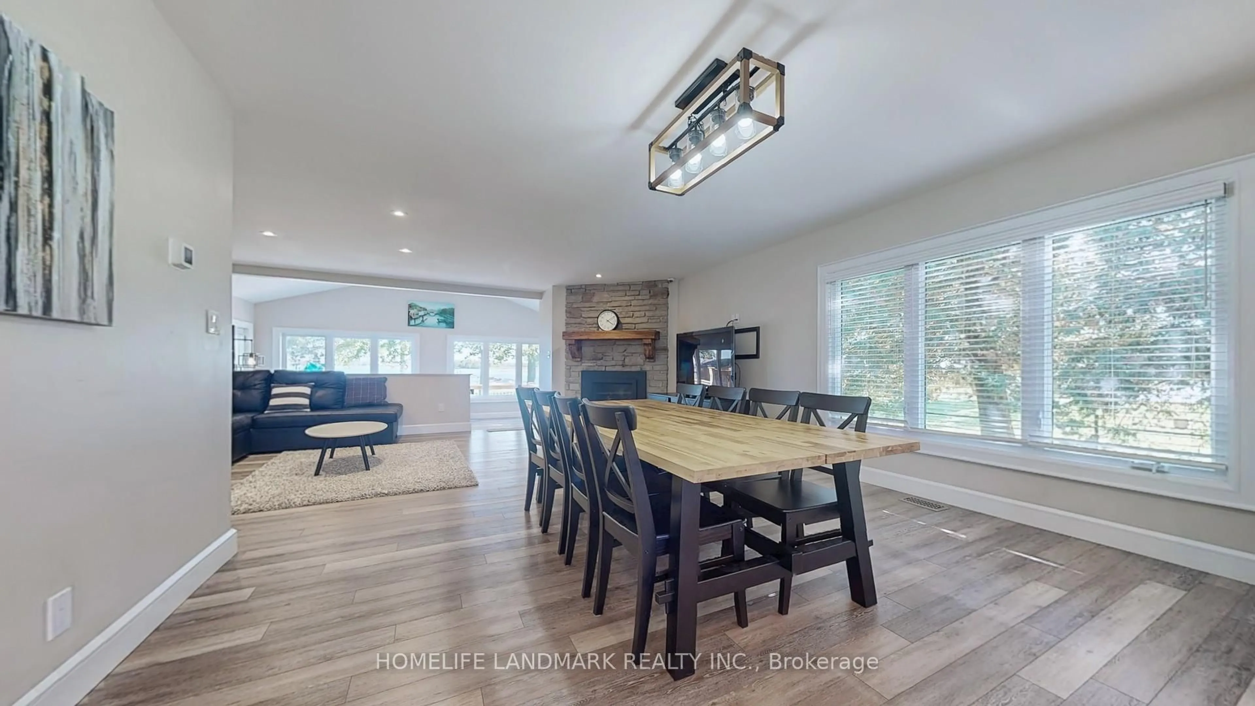208 Lakeshore Dr, Kawartha Lakes, Ontario K0M 1A0
Contact us about this property
Highlights
Estimated valueThis is the price Wahi expects this property to sell for.
The calculation is powered by our Instant Home Value Estimate, which uses current market and property price trends to estimate your home’s value with a 90% accuracy rate.Not available
Price/Sqft$756/sqft
Monthly cost
Open Calculator
Description
Welcome to your dream waterfront home at 208 Lakeshore Dr, Kawartha Lakes. Located on Pigeon Lake in Bobcaygeon, this meticulously crafted gem is a testament to opulent living, featuring soaring ceilings and large open windows, creating an ambiance of grandeur and openness. About 1.5 hours from GTA, this home offers its own private sandy beach and dock, with direct access to the Trent-Severn waterway. Step into the exquisite open-concept layout on main floor with two master suites with ensuite bathrooms, large living room with fireplace, the gourmet kitchen and island, and sunken sunroom with walls of windows. Two additional large bedrooms and a bathroom are on the second floor. Walk out onto the deck overlooking the waterfront with breathtaking panoramic views of the lake. This home is fully renovated with high end finishes throughout. Tons of new upgrades since last purchase, including new high end dock and boat rail systems 2023, new interlocks front and back 2023, new dehumidifier system 2023, new security system 2023, new toilets and additional shower 2023, new water treatment system 2024, new air conditioners and pumps 2025. Professionally landscaped and fully fenced for security. Double car garage has 200 amp service. Enbridge gas line to the property available for hook up. Fully furnished and move in ready, this architectural marvel offers privacy, stunning views, and resort living.
Property Details
Interior
Features
Main Floor
Kitchen
7.54 x 4.11Combined W/Dining / Pot Lights
Living
5.94 x 3.96Fireplace Insert / Large Window / Vinyl Floor
Family
5.97 x 3.96Combined W/Sunroom / W/O To Deck / Vinyl Floor
Primary
4.52 x 3.89W/O To Deck / 4 Pc Ensuite / Vinyl Floor
Exterior
Features
Parking
Garage spaces 2
Garage type Detached
Other parking spaces 8
Total parking spaces 10
Property History
