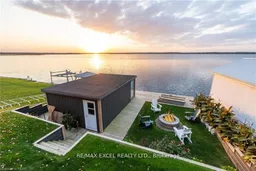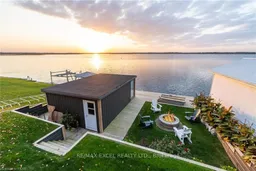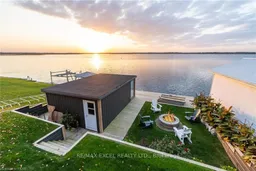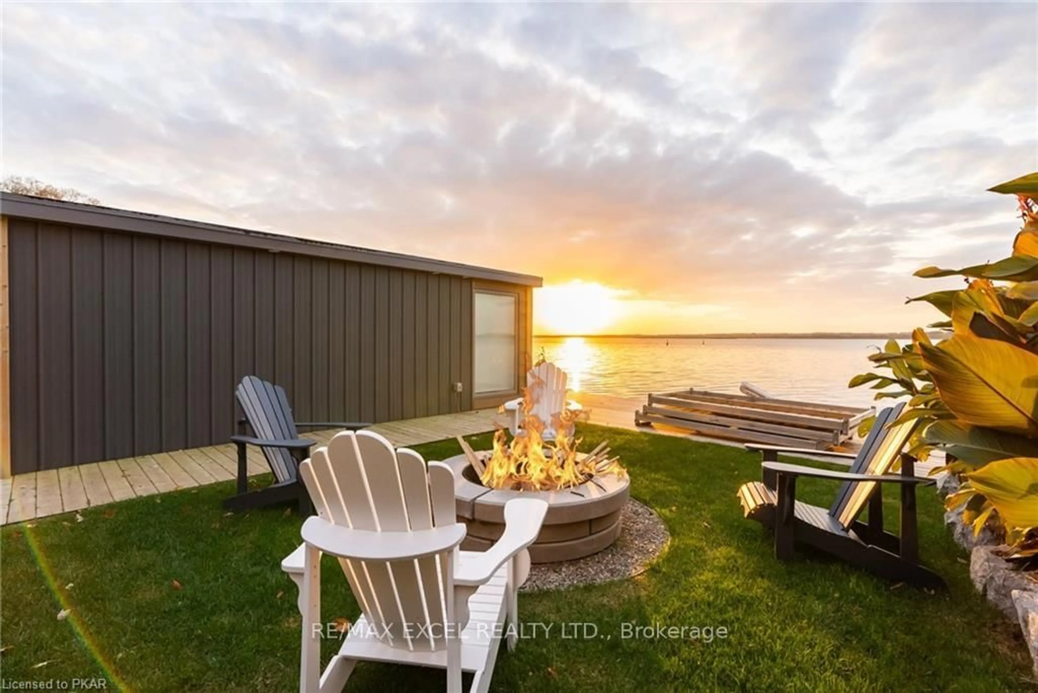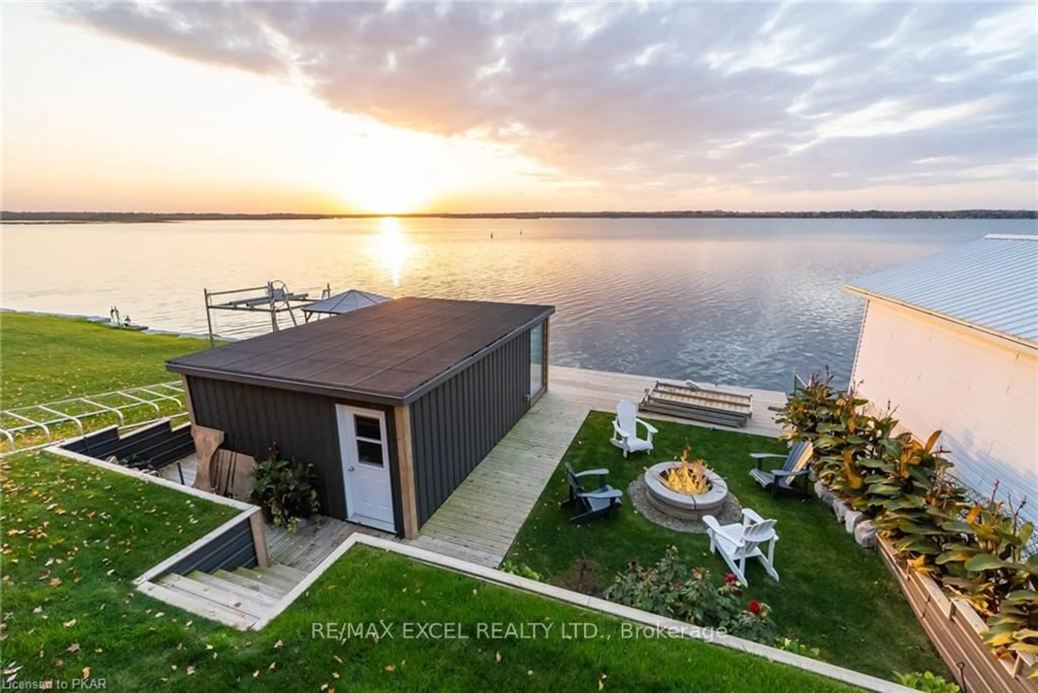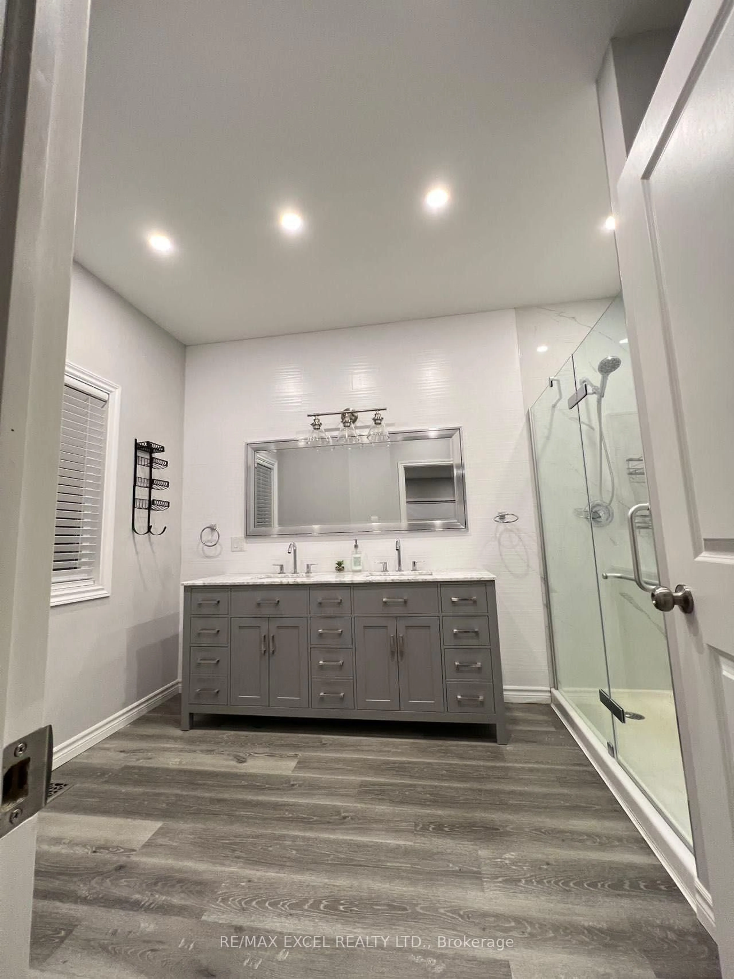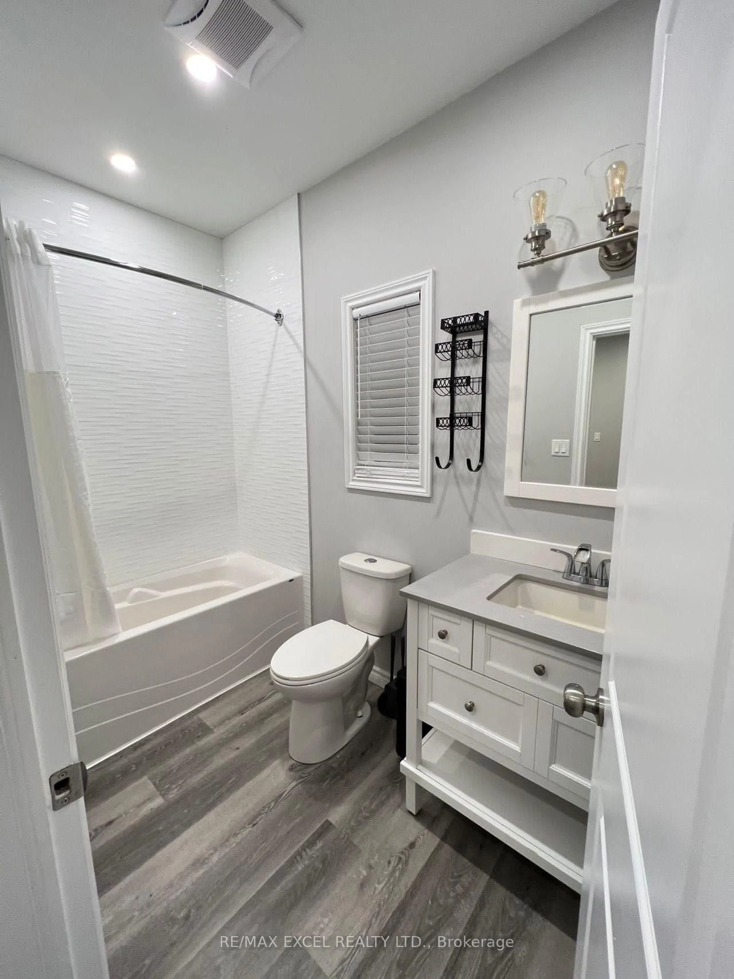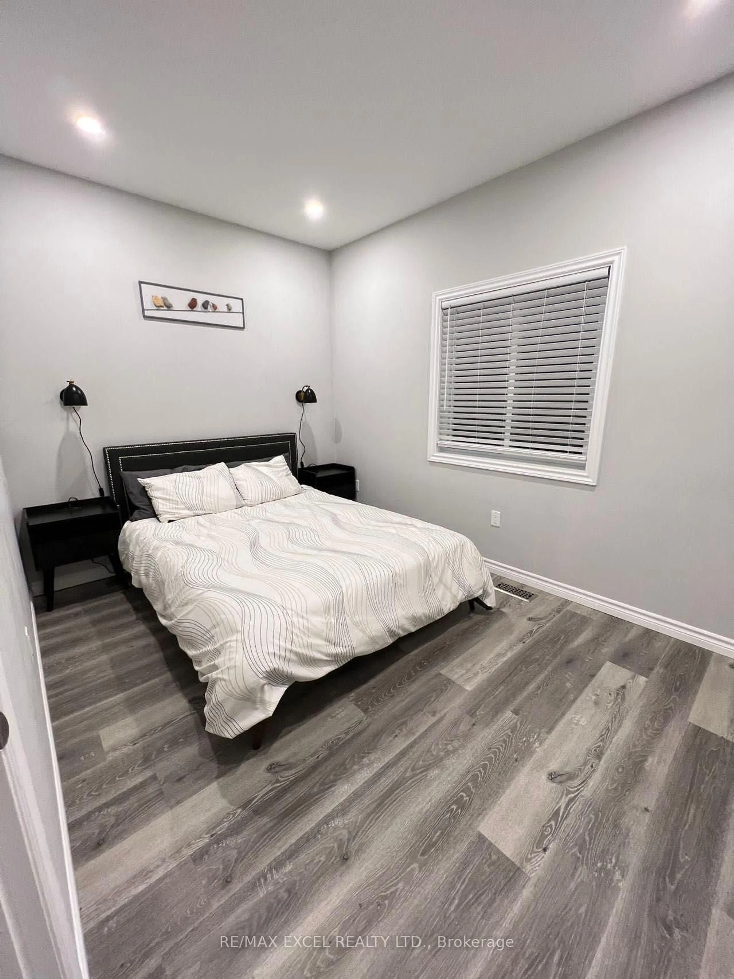205 Snug Harbour Rd, Kawartha Lakes, Ontario K9V 4R6
Contact us about this property
Highlights
Estimated valueThis is the price Wahi expects this property to sell for.
The calculation is powered by our Instant Home Value Estimate, which uses current market and property price trends to estimate your home’s value with a 90% accuracy rate.Not available
Price/Sqft$1,048/sqft
Monthly cost
Open Calculator
Description
Jaw-Dropping Sunset Views From This Stunning Direct Waterfront Home On Sturgeon Lake, Just On The Outskirts Of Lindsay! This Gorgeous Bungalow With A Fully Finished Walk-Out Basement Is Completely Move-In Ready. Gather Around The Campfire On The Water's Edge With North/West Exposure Perfect To Capture The Sunset Each Night. Fully Open Concept Main Floor With Impressive Custom Kitchen Of Features Quartz Counters, Feature Tile Backsplash, Large Island & Separate Pantry Closet. Living Room With Gas Fireplace & The Most Amazing Water Views! Extra- Wide Patio Door Walk-Out To the Deck W/Glass Railings That Spans The Entire Back Of The Home! Large Primary Suite Features Waterfront Views, Spacious Walk-In Closet, Laundry, And Private Ensuite Bath W/Glass Shower & Double Vanity. Spacious Second Bedroom On The Main & 4-Pc Guest Bath. Newly Finished Walk-Out Basement With 3 Bedrooms and recreation room, Beautiful 3-Pc Bath.
Property Details
Interior
Features
Main Floor
Living
5.21 x 5.52Overlook Water / W/O To Deck / Vinyl Floor
Kitchen
5.21 x 5.52Stainless Steel Appl / Pantry / Quartz Counter
Primary
3.69 x 5.824 Pc Ensuite / Overlook Water / Vinyl Floor
2nd Br
2.74 x 3.66Window / Closet / Vinyl Floor
Exterior
Features
Parking
Garage spaces 1
Garage type Attached
Other parking spaces 6
Total parking spaces 7
Property History
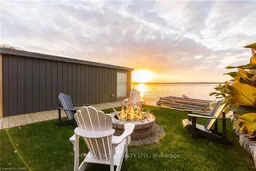 29
29