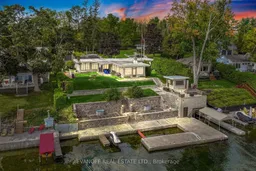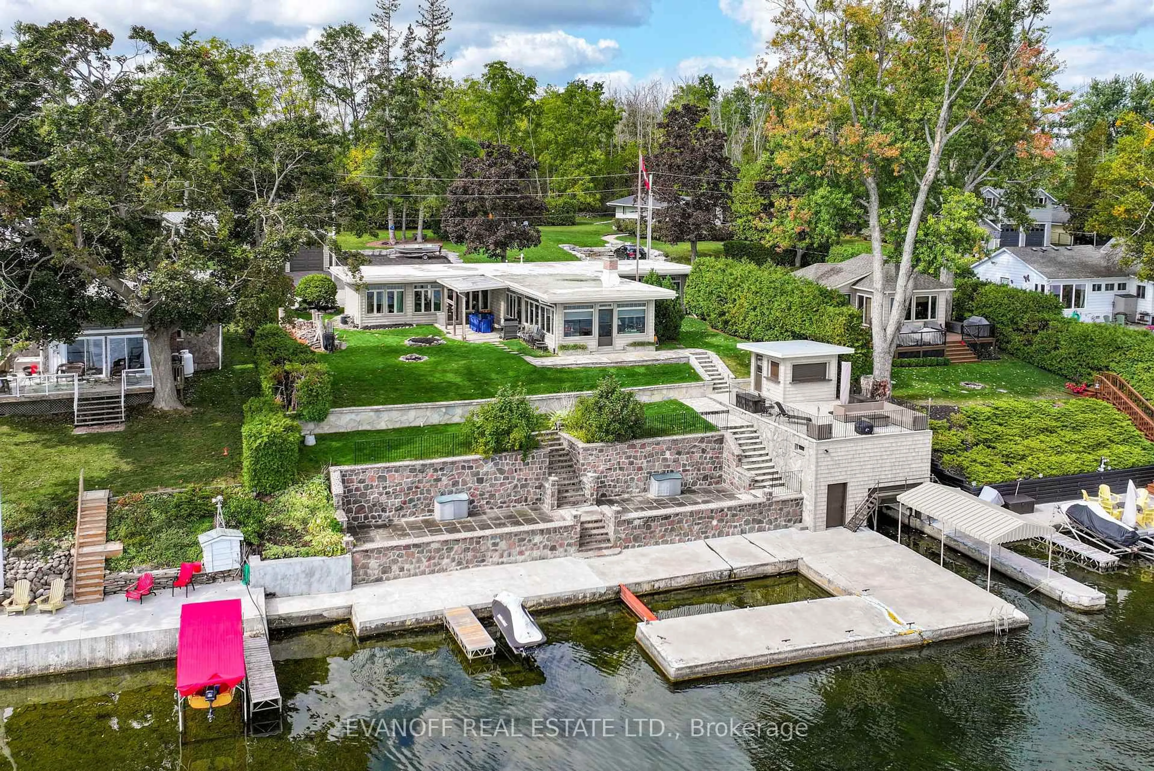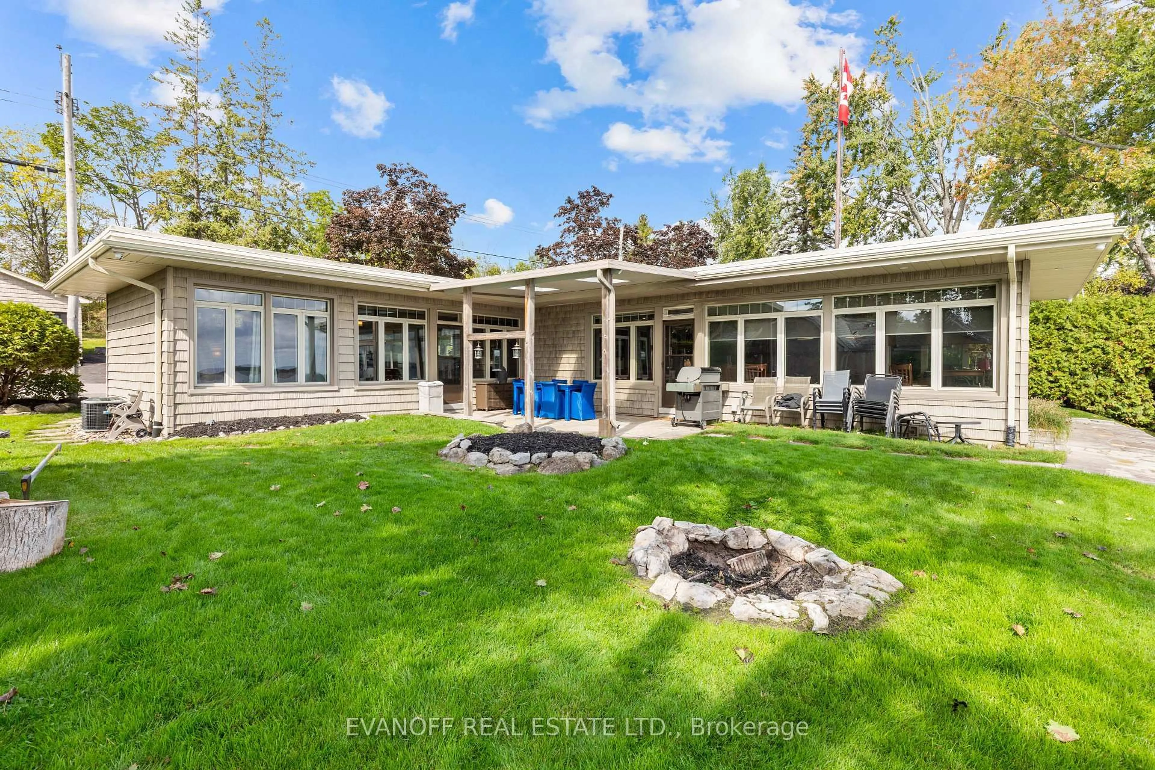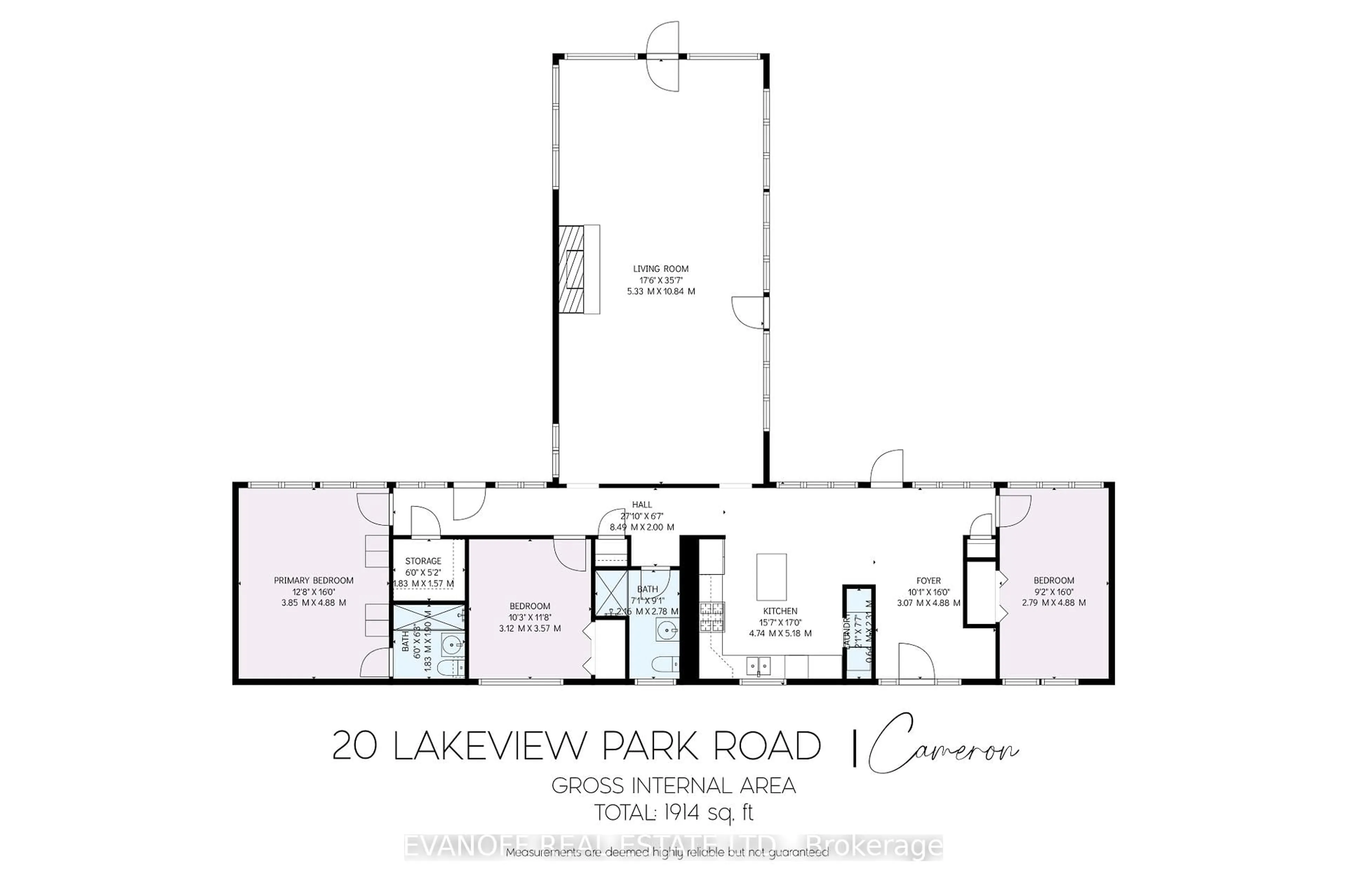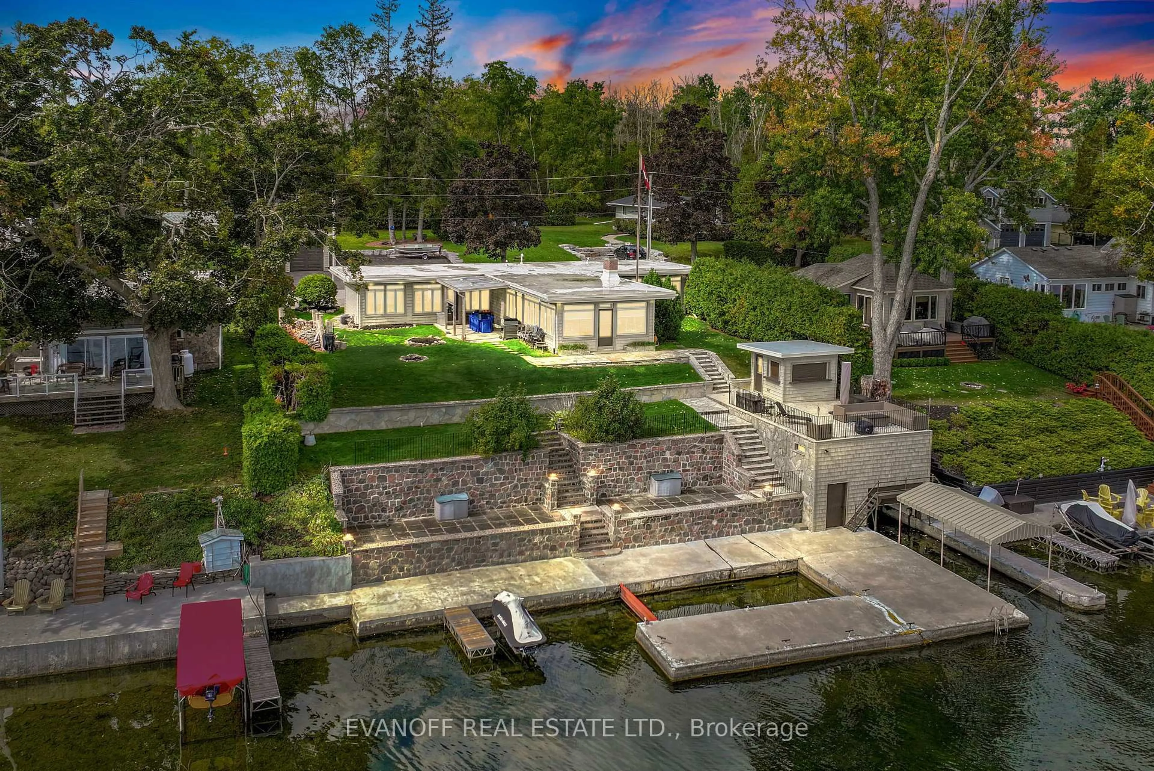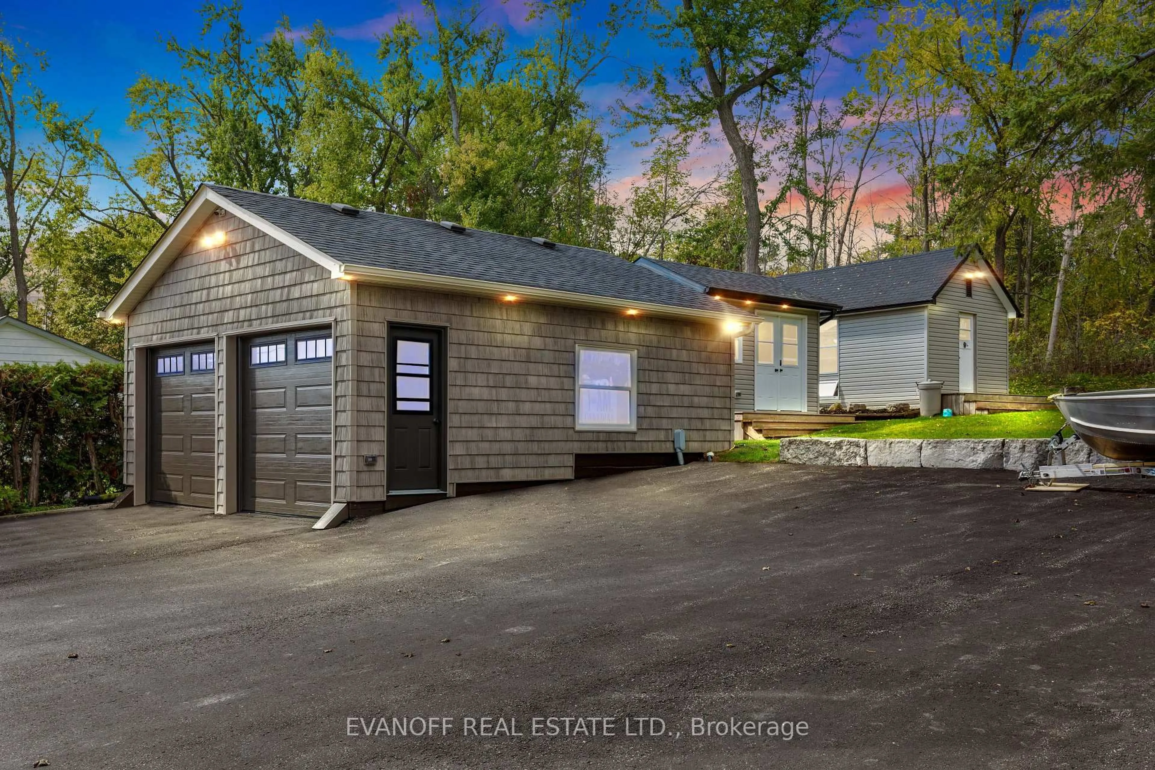20 Lakeview Park Rd, Kawartha Lakes, Ontario K0M 1G0
Contact us about this property
Highlights
Estimated valueThis is the price Wahi expects this property to sell for.
The calculation is powered by our Instant Home Value Estimate, which uses current market and property price trends to estimate your home’s value with a 90% accuracy rate.Not available
Price/Sqft$933/sqft
Monthly cost
Open Calculator
Description
Welcome to a truly remarkable **Sturgeon Lake** retreat, where modern comfort meets the tranquility of waterfront living! This meticulously maintained 1,914sqft - 3-bedroom, 2-bathroom home offers thoughtful design, elegant finishes, and a setting that invites relaxation.The primary suite is a private escape, featuring lake views and a 3-piece ensuite. Heated floors in the foyer, kitchen, and main bath add a touch of everyday luxury, while in-wall and ceiling Klipsch speakers in the home theatre create a seamless sound experience throughout! With every convenience at hand, the home is equipped with Nest climate controls, mesh WiFi coverage across the property, Lutron smart lighting, and a wired security system. 400-amp service and a complete electrical upgrade within the past 10 years., also a heated bunkie & new panel. A propane fireplace adds warmth and charm to the living space. **Outdoors, a serene waterfront lifestyle awaits!** A wet slip boathouse with a rooftop patio provides the perfect vantage point for morning coffee or entertaining friends! A tiki bar at the waters edge, multi-zone irrigation system, and carefully planned exterior lighting enhance the grounds! The paved driveway offers parking for 4+ vehicles, leading to a detached double-car garage. Additional outbuildings include a charming bunkie and storage shed.This is more than a home it is a lakeside haven blending timeless comfort, modern technology, and the peaceful beauty of Sturgeon Lake!
Property Details
Interior
Features
Main Floor
Kitchen
4.74 x 5.18Heated Floor / Pot Lights / Centre Island
Br
3.85 x 4.88B/I Closet / Overlook Water / 3 Pc Ensuite
2nd Br
3.12 x 3.57Closet
Living
5.33 x 10.84W/O To Water / Fireplace / Built-In Speakers
Exterior
Features
Parking
Garage spaces 2
Garage type Detached
Other parking spaces 4
Total parking spaces 6
Property History
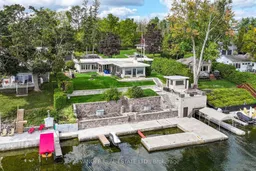 49
49