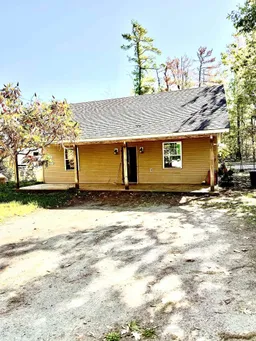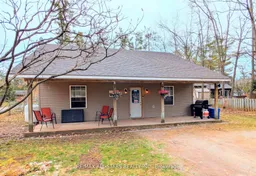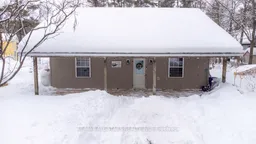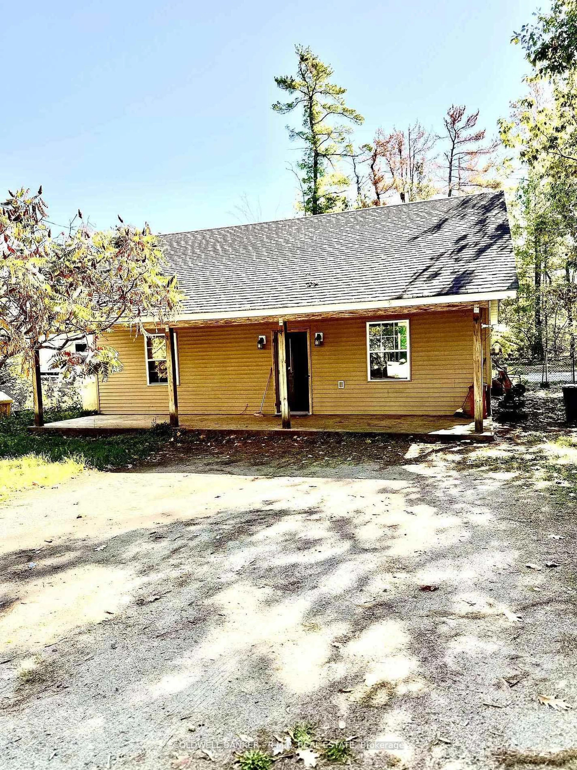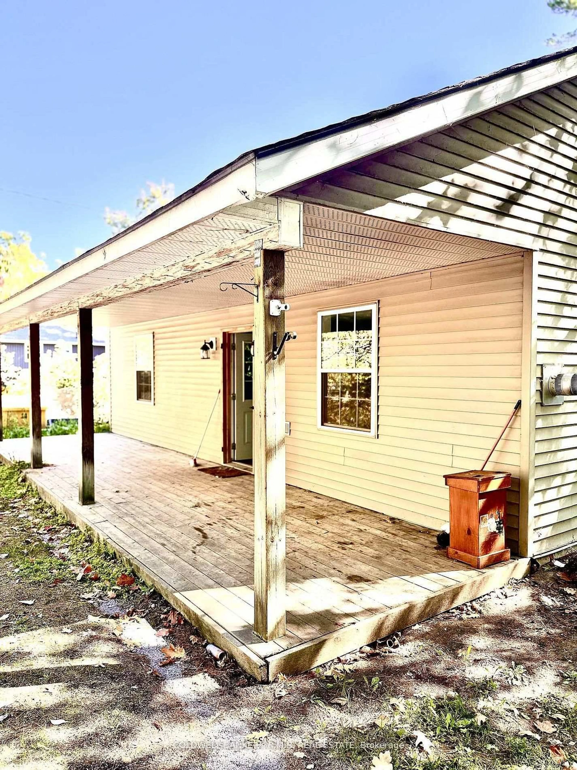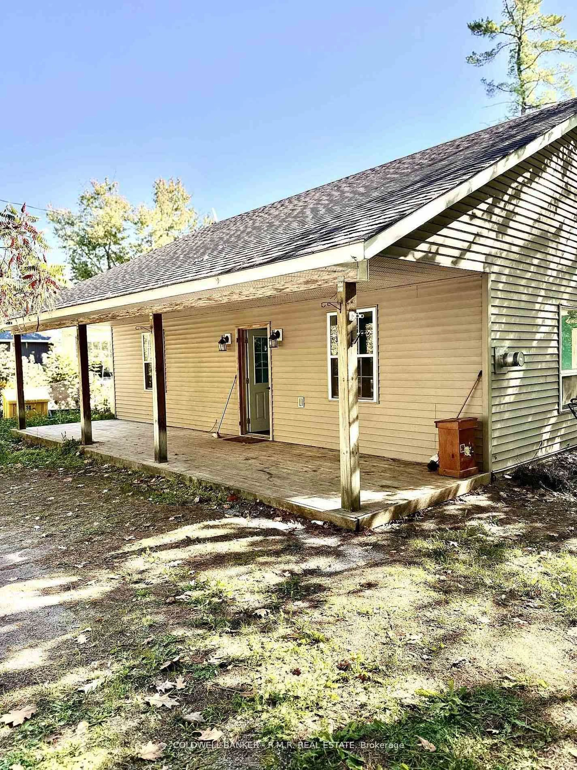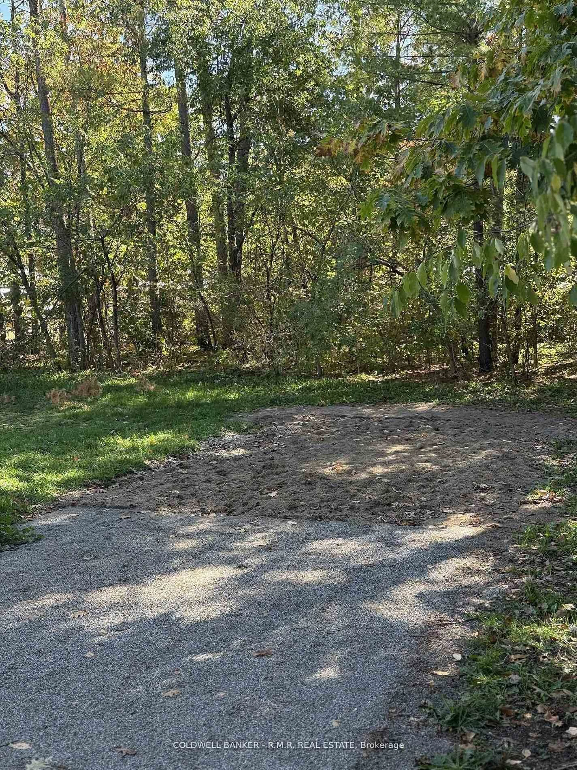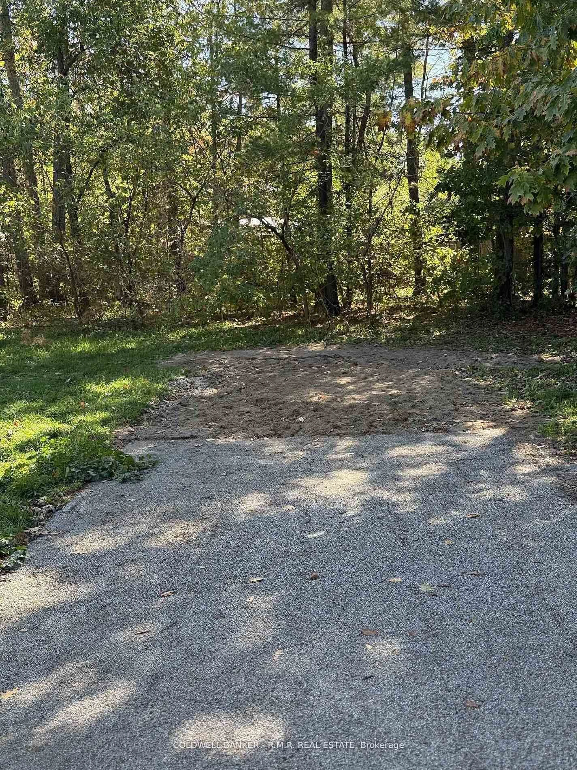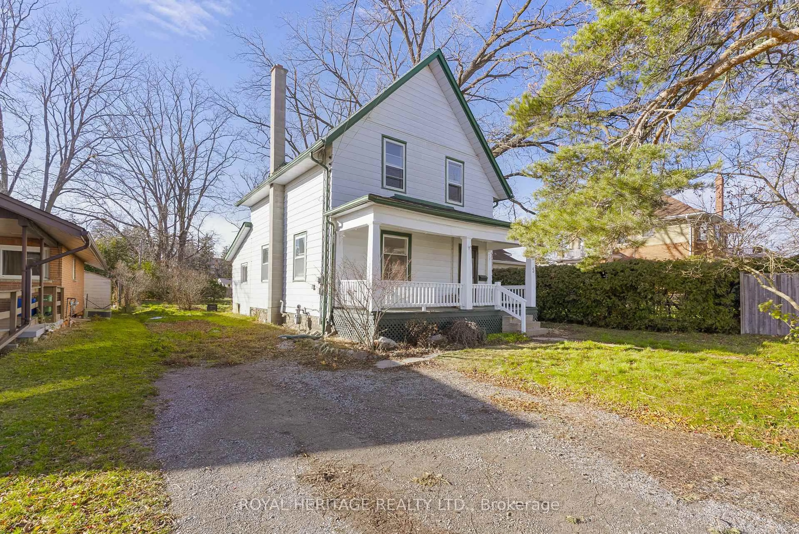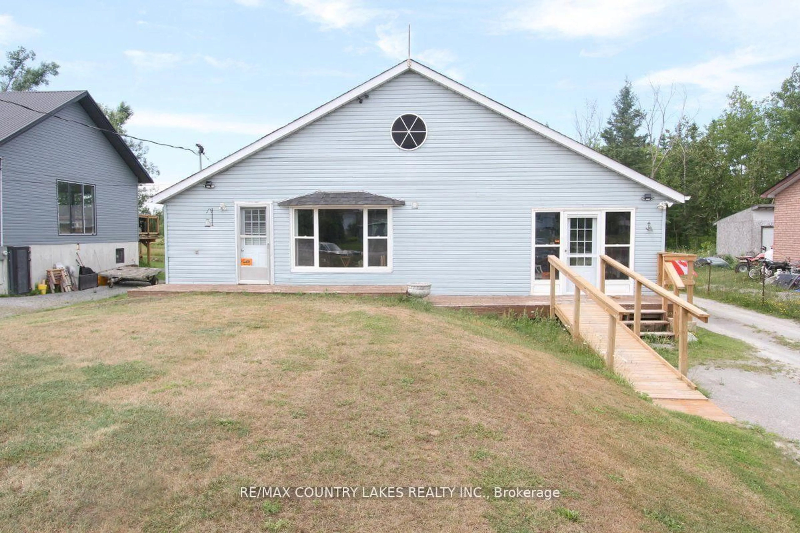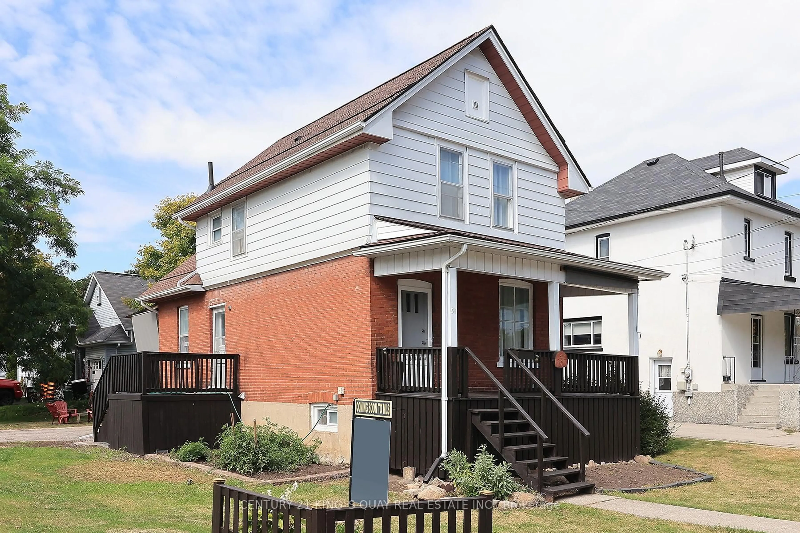2 Oakwood Dr, Kawartha Lakes, Ontario K0M 1N0
Contact us about this property
Highlights
Estimated valueThis is the price Wahi expects this property to sell for.
The calculation is powered by our Instant Home Value Estimate, which uses current market and property price trends to estimate your home’s value with a 90% accuracy rate.Not available
Price/Sqft$532/sqft
Monthly cost
Open Calculator
Description
Welcome to 2 Oakwood Drive in charming Fenelon Falls, more exactly Hickory Beach. This inviting home features 3 cozy bedrooms and a spacious living room filled with natural light. The bright kitchen offers a convenient walkout to a large backyard, perfect for summer barbecues and outdoor gatherings. The expansive front yard includes a fire pit, making it an ideal space for entertaining guests. Situated on a school bus route, this property is perfect for families, with access to Fenelon Falls public and high schools. Whether you are looking for a summer getaway or a full-time residence, this home is just seconds away from a boat launch and a beach. Plus, a great little golf course is only about 10 minutes away. You will love being a part of this friendly neighborhood where community spirit thrives. Don't miss your chance to make this lovely property your own.
Property Details
Interior
Features
Main Floor
2nd Br
2.7 x 2.53rd Br
4.0 x 2.5Kitchen
3.52 x 3.44W/O To Yard
Living
5.86 x 5.87Franklin Stove
Exterior
Features
Parking
Garage spaces -
Garage type -
Total parking spaces 6
Property History
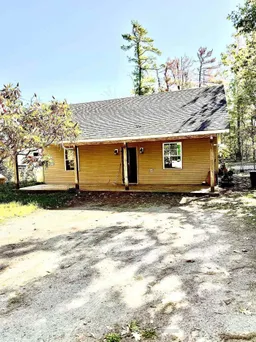 28
28