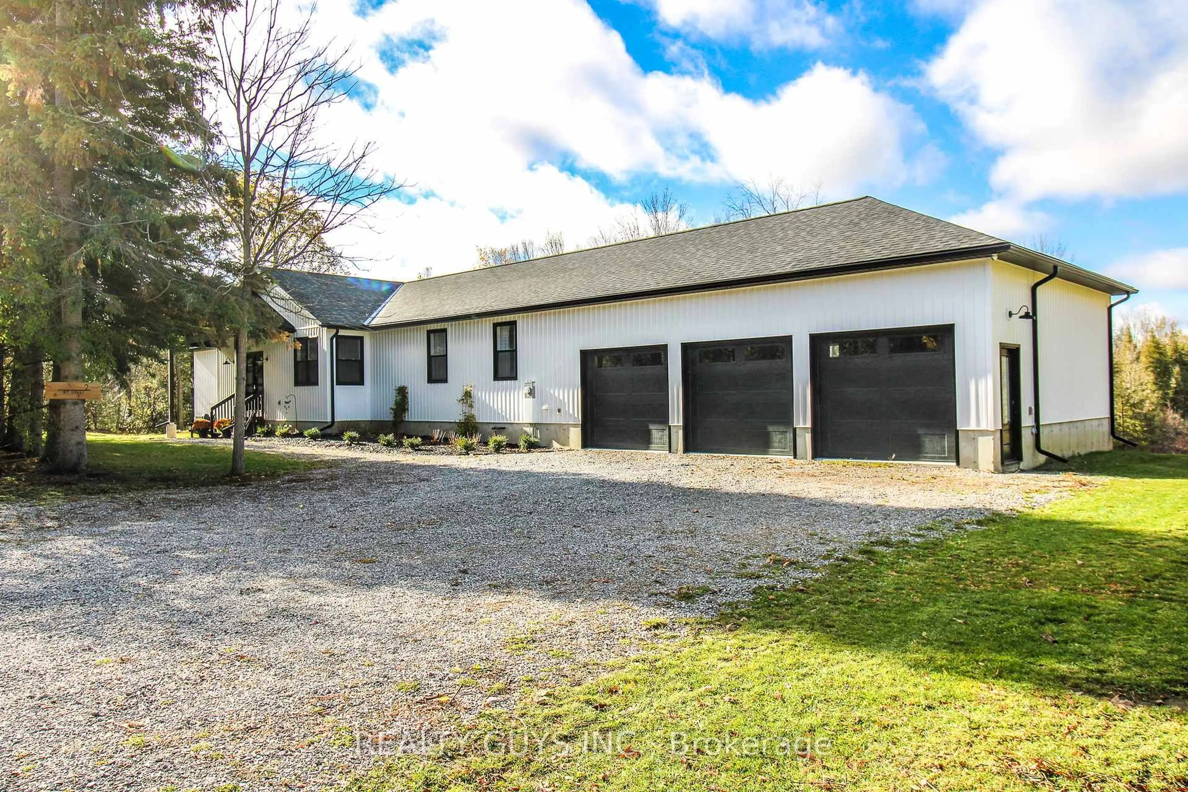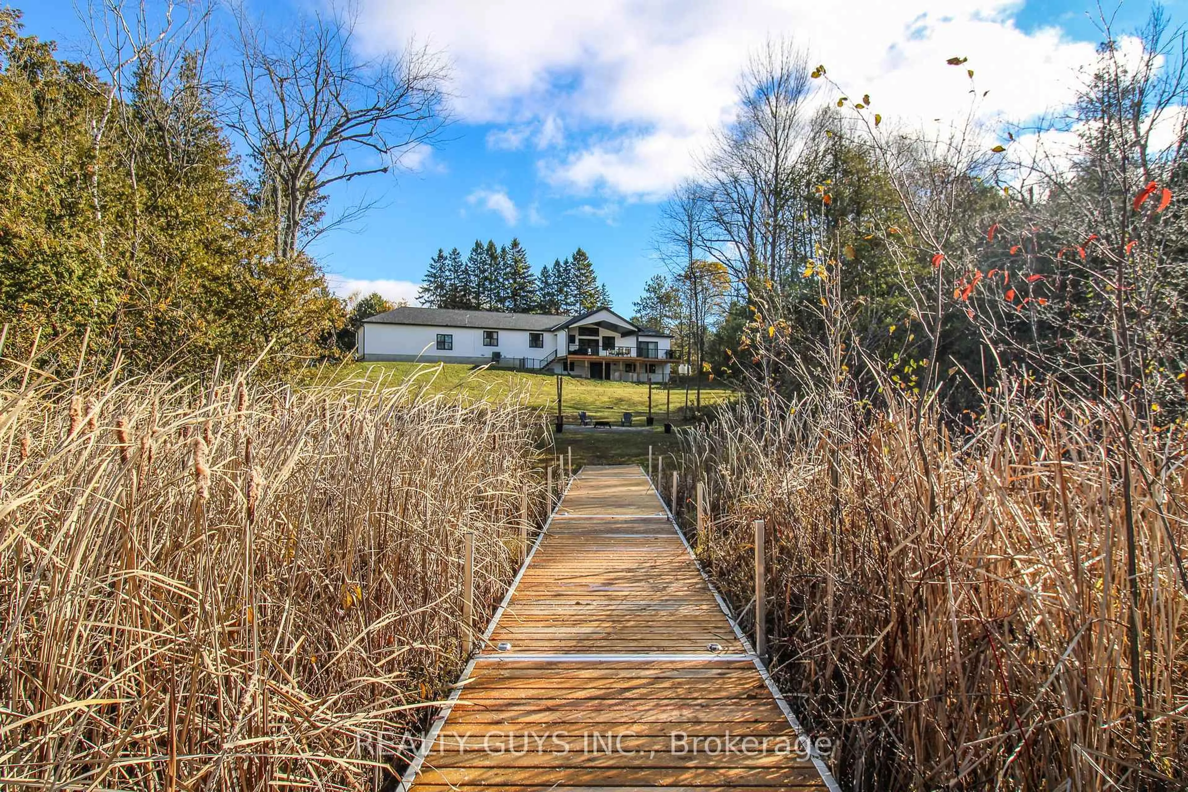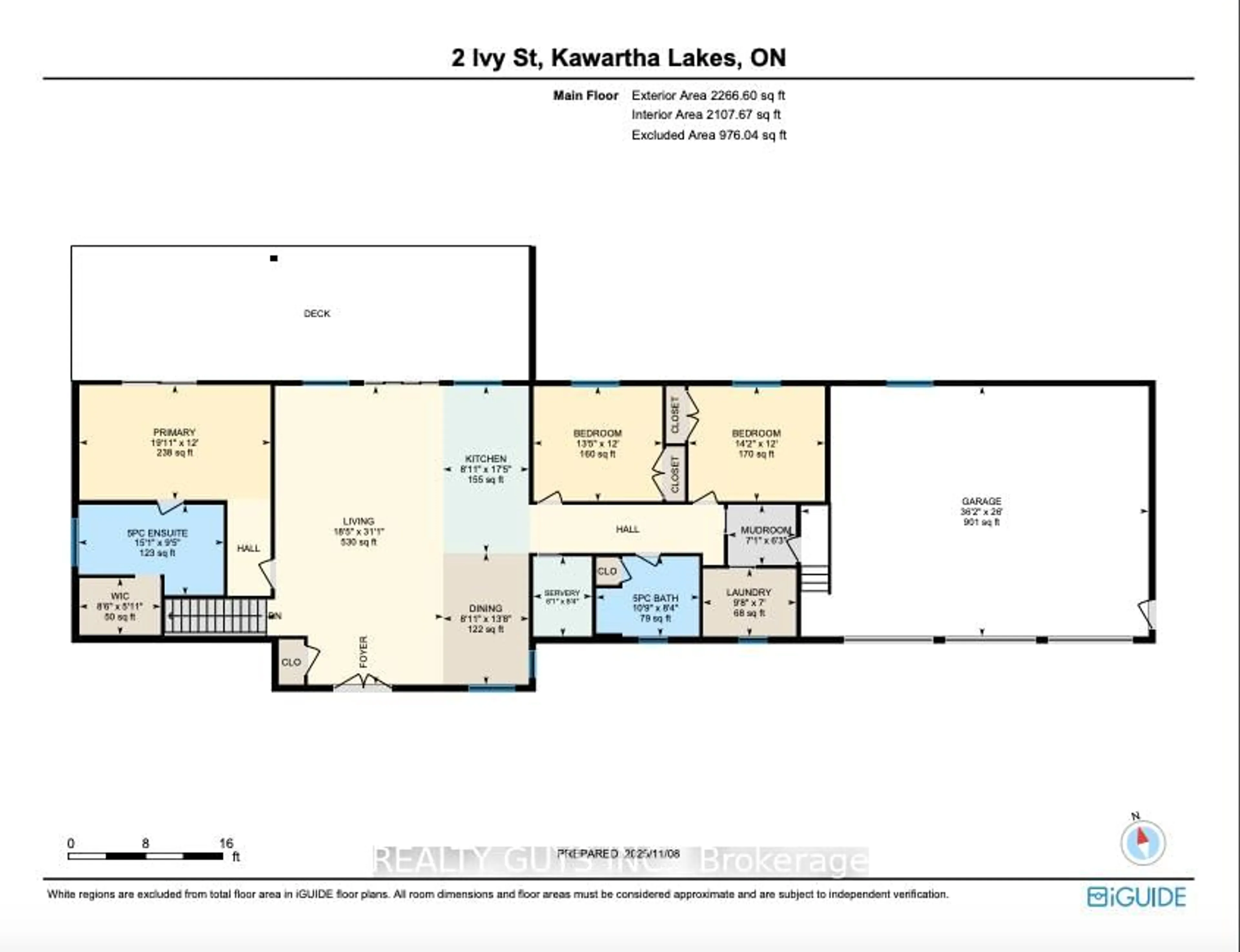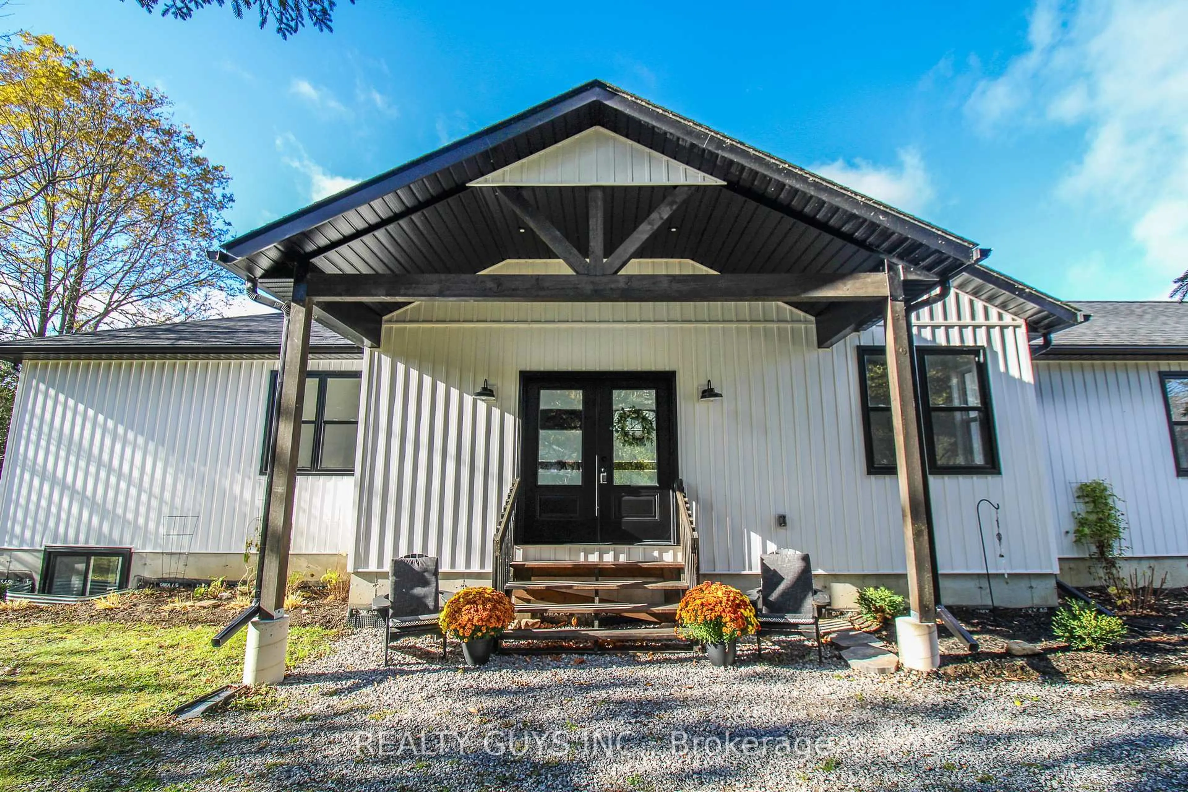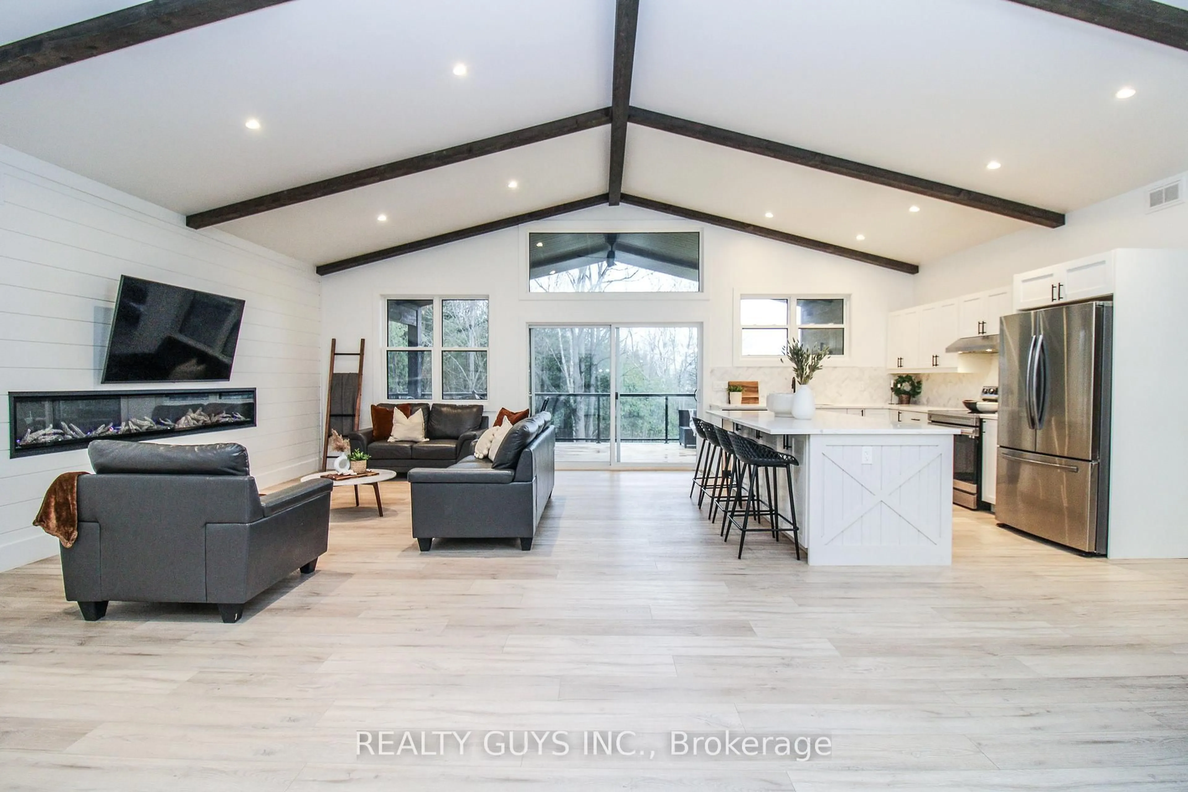2 Ivy St, Kawartha Lakes, Ontario K0L 2W0
Contact us about this property
Highlights
Estimated valueThis is the price Wahi expects this property to sell for.
The calculation is powered by our Instant Home Value Estimate, which uses current market and property price trends to estimate your home’s value with a 90% accuracy rate.Not available
Price/Sqft$608/sqft
Monthly cost
Open Calculator
Description
Lakeside Luxury on Pigeon Lake. Experience refined lakeside living in this exceptionally built bungalow, perfectly situated on a large private lot with access to the Trent Water System. This modern three-bedroom, two-bathroom home offers over 2,200 square feet of open-concept living space, featuring soaring ceilings, sun-drenched interiors, and premium finishes throughout. Every bedroom and the expansive back deck offer stunning west-facing views of Pigeon Lake, creating the perfect setting to enjoy breathtaking sunsets in complete privacy.The thoughtfully designed layout includes a walk-out lower level with in-law potential, offering endless possibilities for additional living space or guest accommodations. The primary suite provides a peaceful retreat with a private walkout to the deck, a spacious walk-in closet, and a luxurious ensuite complete with an oversized shower and relaxing soaker tub. The living room is warm and inviting, highlighted by an elegant electric fireplace, while the chef's kitchen is a true showpiece with a quartz island perfect for entertaining and a convenient pantry with a prep sink.Outside, the property offers a serene natural setting surrounded by forest, complemented by a brand new dock for effortless access to the lake. A triple car garage adds practicality and convenience to this beautifully designed home. Combining modern comfort, quality craftsmanship, and private lakeside tranquility, 2 Ivy Street is a must-see for those seeking the ultimate waterfront lifestyle.
Property Details
Interior
Features
Main Floor
3rd Br
3.65 x 4.32Laundry
2.15 x 2.96Living
9.47 x 5.61Kitchen
5.3 x 2.71Exterior
Parking
Garage spaces 3
Garage type Attached
Other parking spaces 9
Total parking spaces 12
Property History
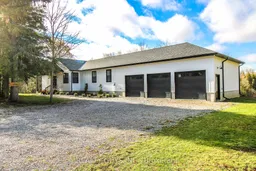 44
44
