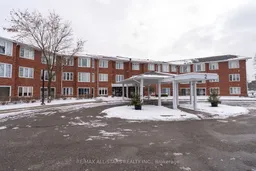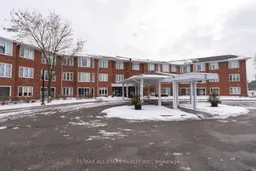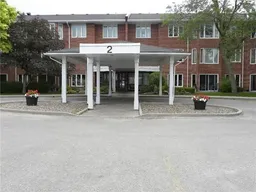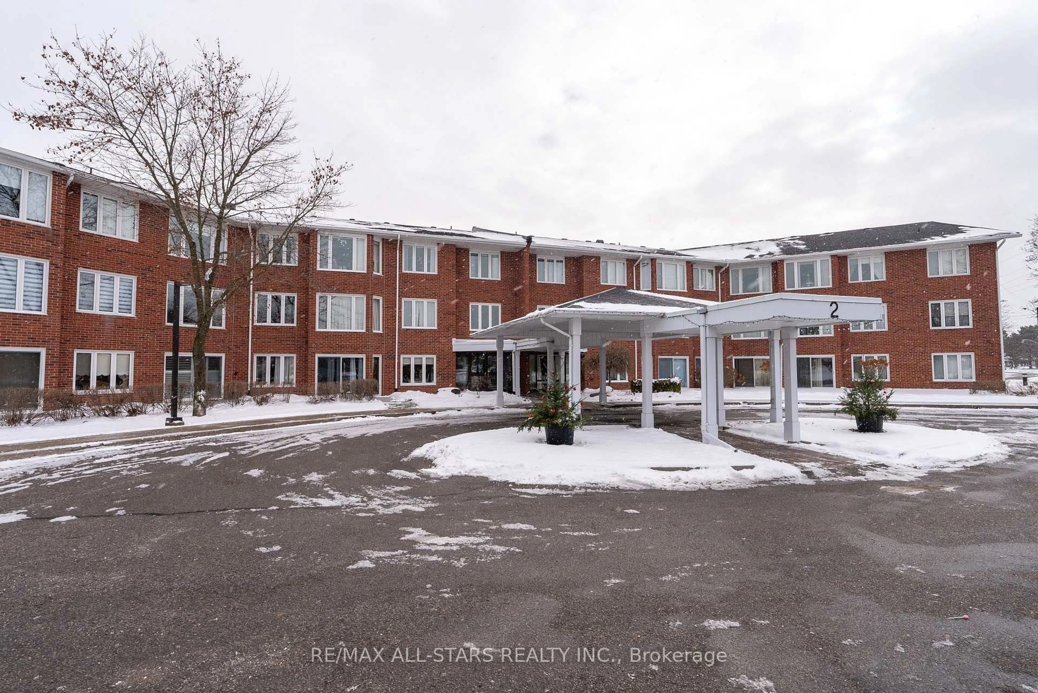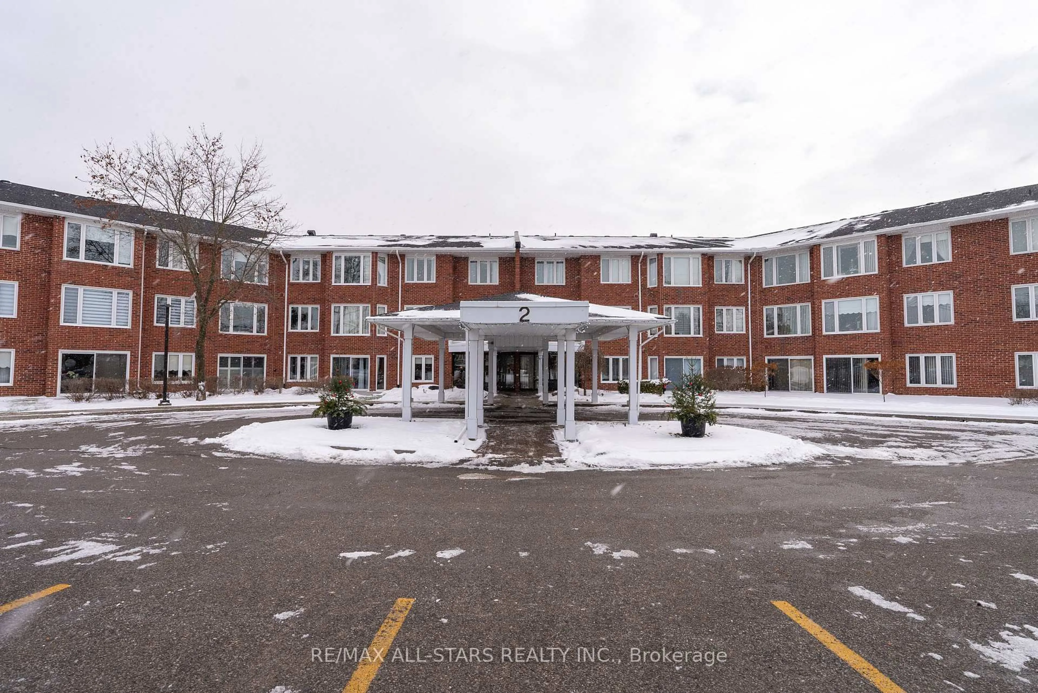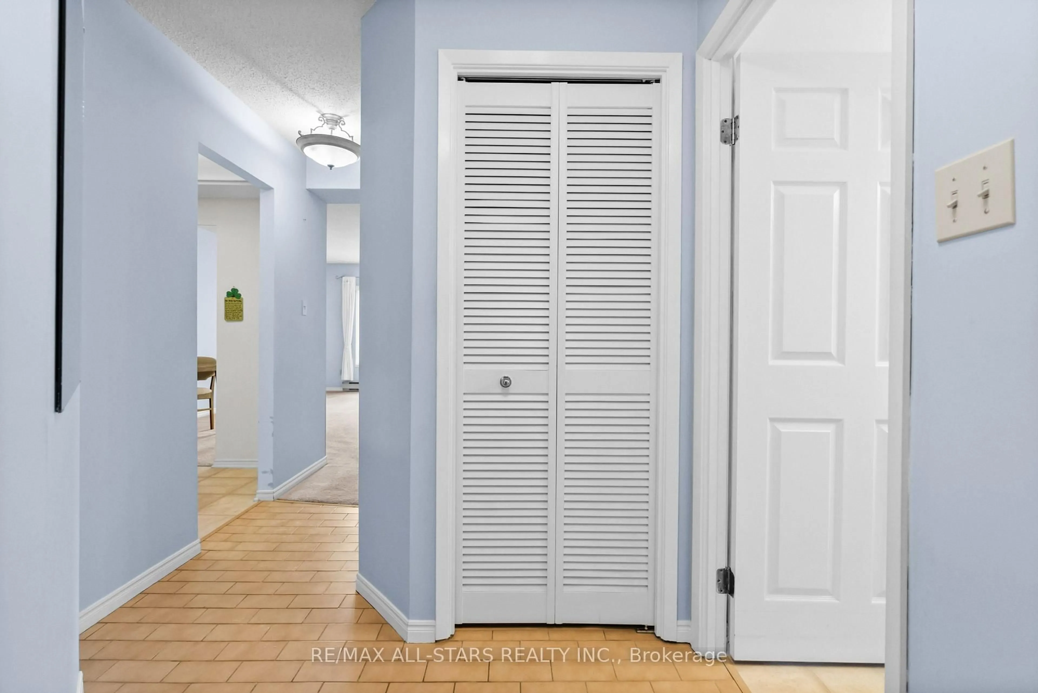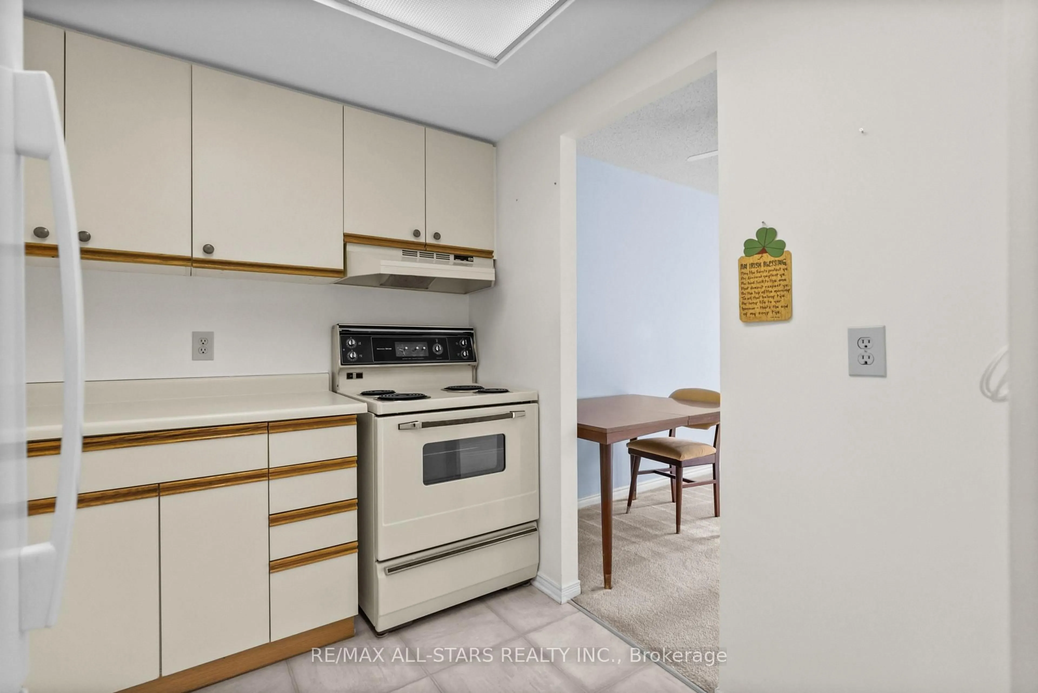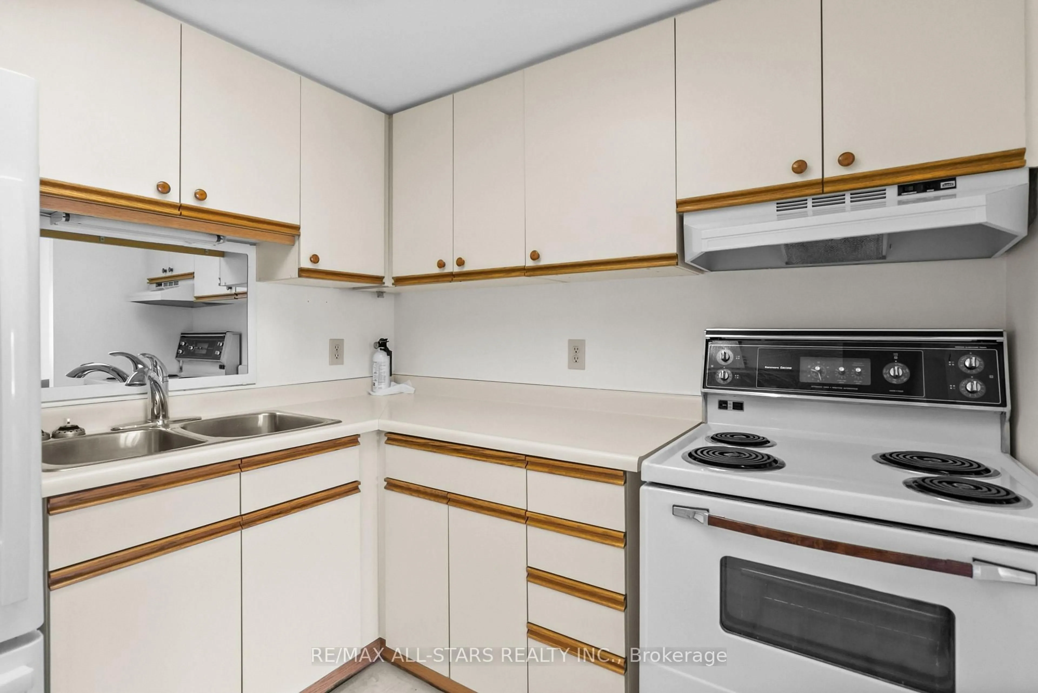2 Heritage Way #208, Kawartha Lakes, Ontario K9V 5P5
Contact us about this property
Highlights
Estimated valueThis is the price Wahi expects this property to sell for.
The calculation is powered by our Instant Home Value Estimate, which uses current market and property price trends to estimate your home’s value with a 90% accuracy rate.Not available
Price/Sqft$401/sqft
Monthly cost
Open Calculator
Description
Fabulous Heritage Way Condo, with one bedroom, in the heart of Lindsay. This bright, well-kept condo is just waiting for you to move in. Features include a lovely bright sunroom, spacious kitchen, in-suite laundry, bedroom with double closet and bath, assigned locker, and outdoor parking spot. The condo building features a guest suite for overnight guests, an outdoor patio, a clubhouse and pool, a welcoming common area and a party room. Terrific location close to all amenities Lindsay has to offer including the hospital and town transit. Mail in the lobby, condo fees $555.00, property taxes $1,915.59. Central Air is billed separately by Condo Corp yearly. Safe & secure building, keyed entry only.
Property Details
Interior
Features
Main Floor
Kitchen
2.44 x 2.36Br
5.49 x 2.96Broadloom / 3 Pc Ensuite / Closet
Sunroom
2.4 x 2.43Broadloom / Window Flr to Ceil
Bathroom
2.33 x 1.57Exterior
Parking
Garage spaces -
Garage type -
Total parking spaces 1
Condo Details
Amenities
Guest Suites, Gym, Outdoor Pool, Party/Meeting Room, Recreation Room, Visitor Parking
Inclusions
Property History
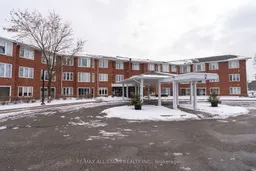 35
35