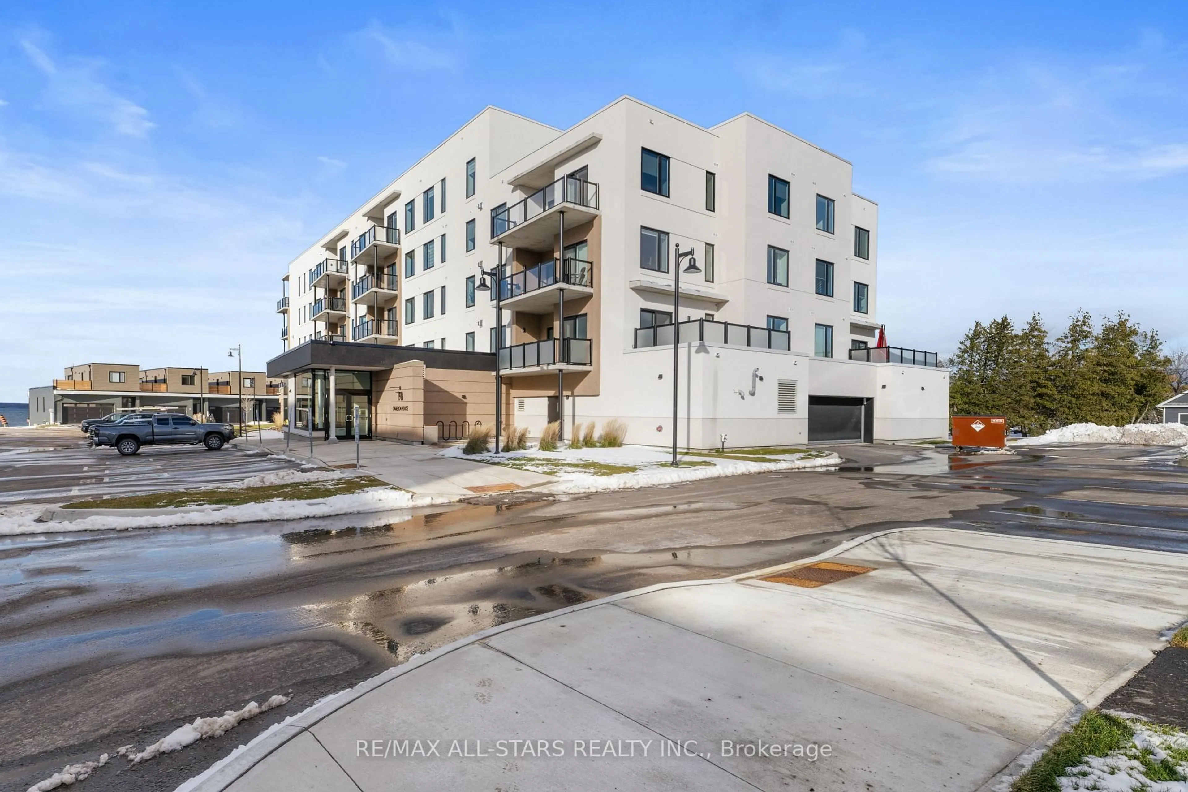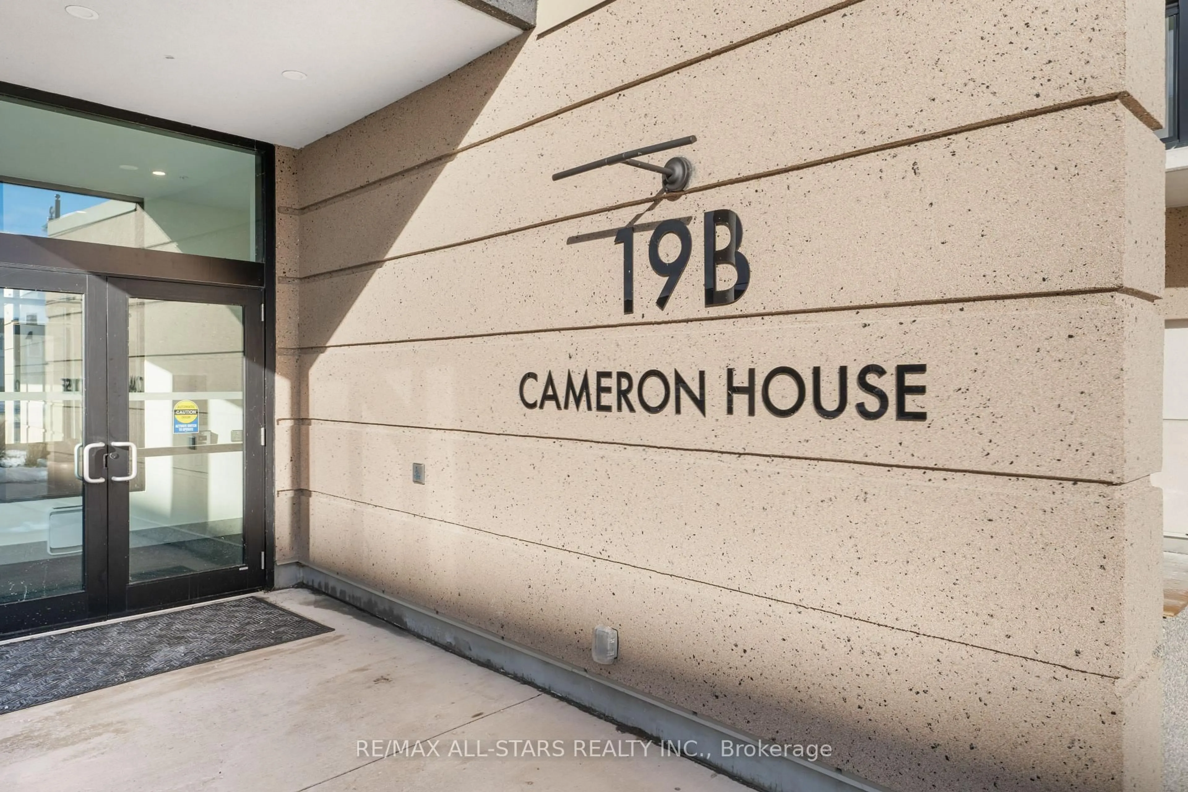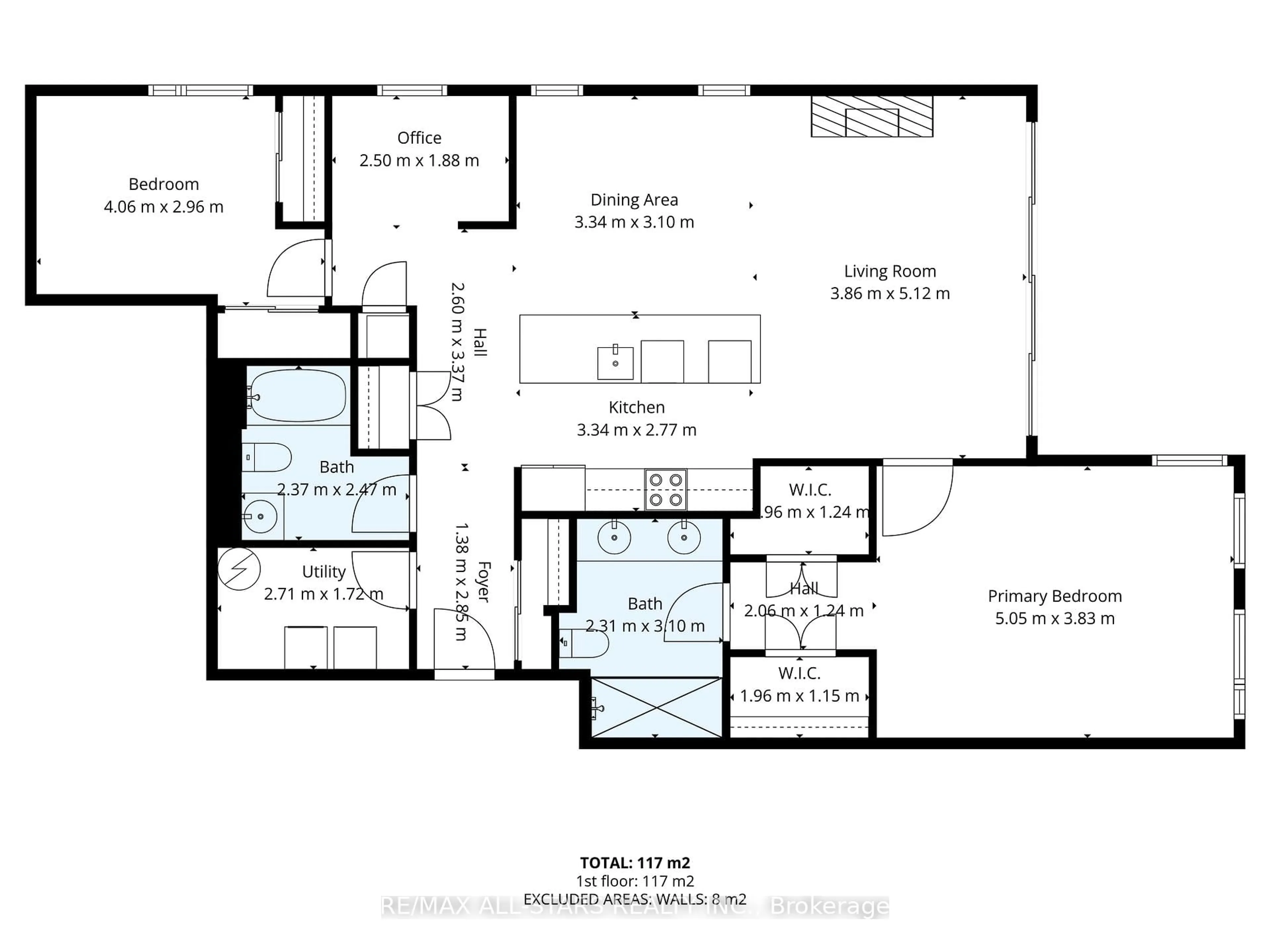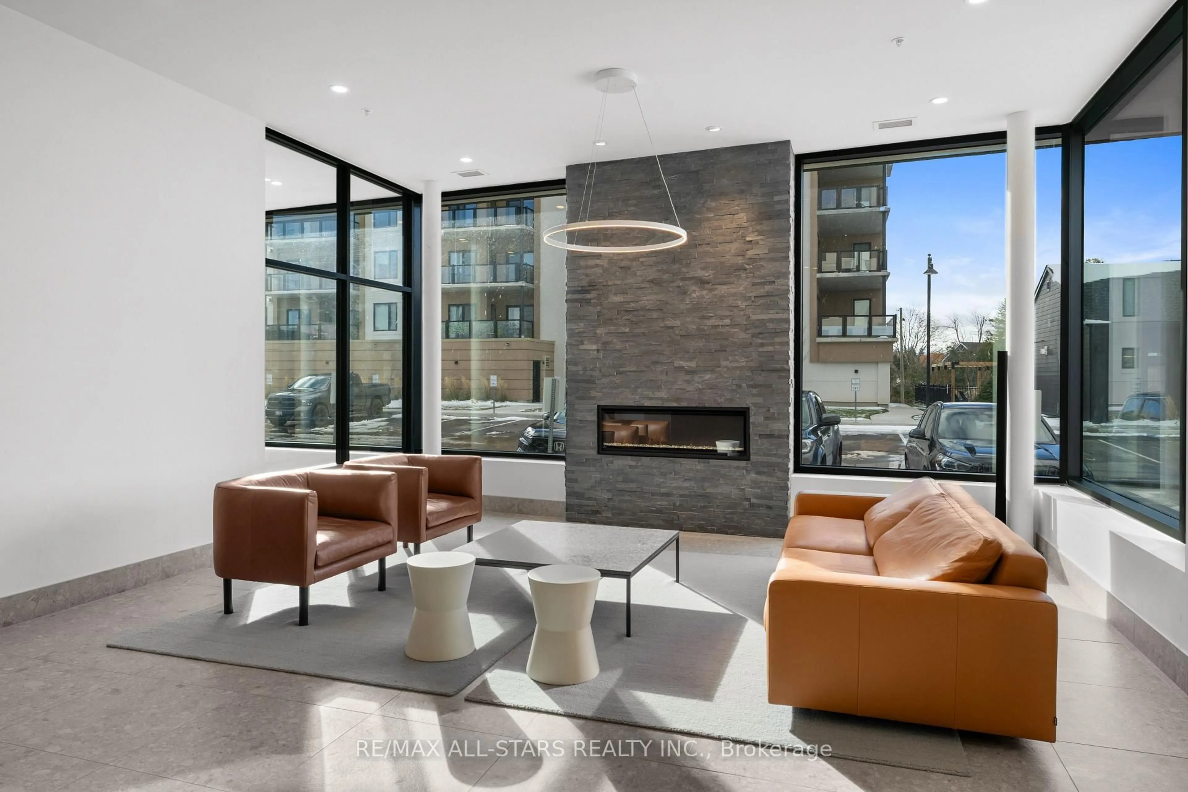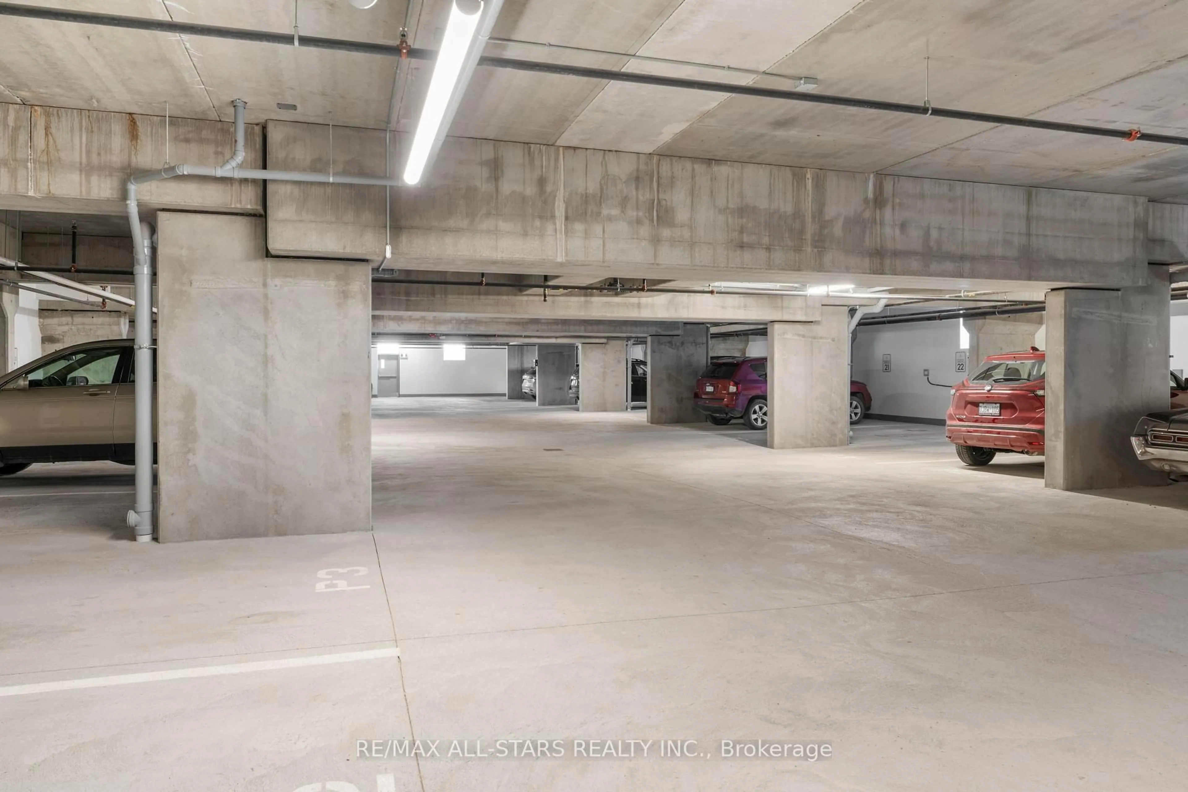19B West St PH#5, Kawartha Lakes, Ontario K0M 1N0
Contact us about this property
Highlights
Estimated valueThis is the price Wahi expects this property to sell for.
The calculation is powered by our Instant Home Value Estimate, which uses current market and property price trends to estimate your home’s value with a 90% accuracy rate.Not available
Price/Sqft$736/sqft
Monthly cost
Open Calculator
Description
Welcome to the Fenelon Falls Lakes Club - a New Luxury Resort-Style Complex! Penthouse 5 offers the perfect blend of lakeside living and modern luxury, with stunning waterfront views from nearly every room. This spacious residence features over 1,400 sq. ft. of interior space plus a large private balcony - ideal for relaxing or entertaining. Enjoy seamless indoor-outdoor living with oversized wall-to-wall sliding glass doors, soaring 10 ft. smooth ceilings, quartz countertops, and expansive windows that fill the home with natural light. A separate den/office space off the kitchen provides the perfect area for working from home or quiet relaxation. The inviting living area showcases a striking gas fireplace, perfect for cozy evenings by the lake. The primary bedroom boasts two walk-in closets and a beautiful 3-piece en-suite, creating the ultimate private retreat. The resort-inspired amenities include an outdoor pool, fitness center, pickleball and tennis courts, dog wash station, and a neighboring marina - all set along beautiful Cameron Lake. Conveniently located just minutes from boutique shops, restaurants, groceries, golf, the beach, and the rail trail - and less than 2 hours from Toronto.
Property Details
Interior
Features
Main Floor
Kitchen
3.34 x 2.77Laminate
Living
3.86 x 5.12Fireplace / W/O To Balcony / Laminate
Dining
3.34 x 3.1Laminate
Primary
5.05 x 3.833 Pc Ensuite / Laminate / W/I Closet
Exterior
Features
Parking
Garage spaces 1
Garage type Underground
Other parking spaces 0
Total parking spaces 1
Condo Details
Inclusions
Property History
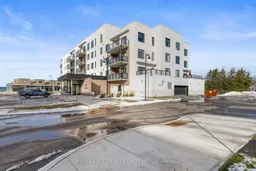 38
38
