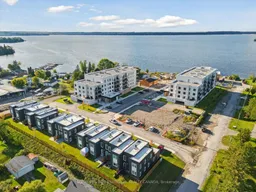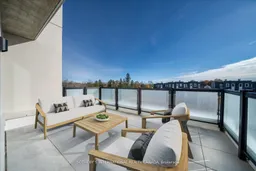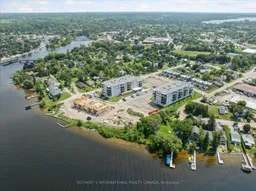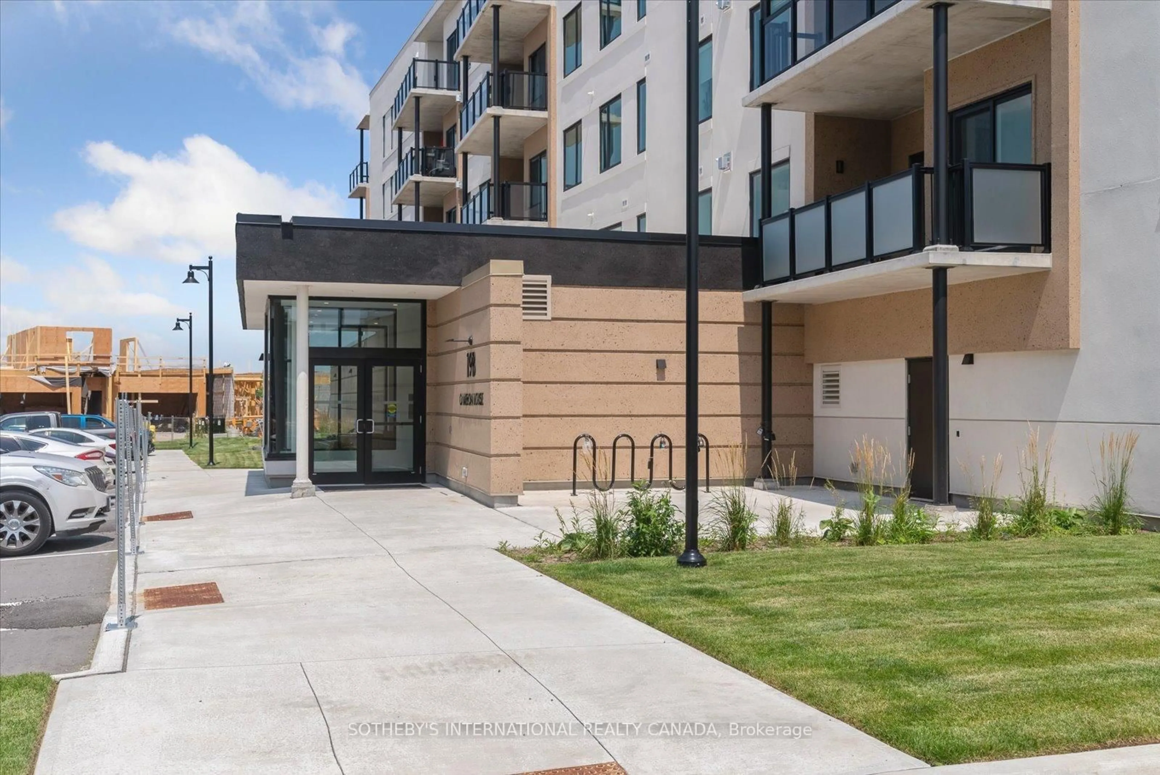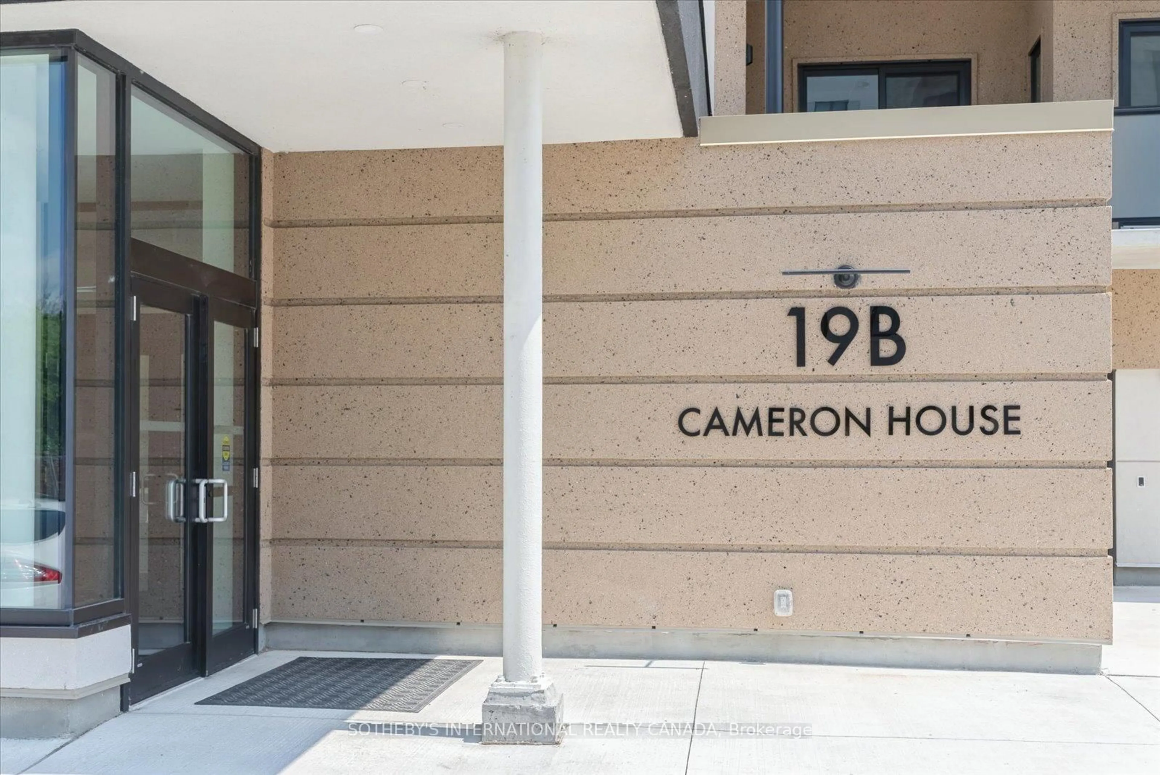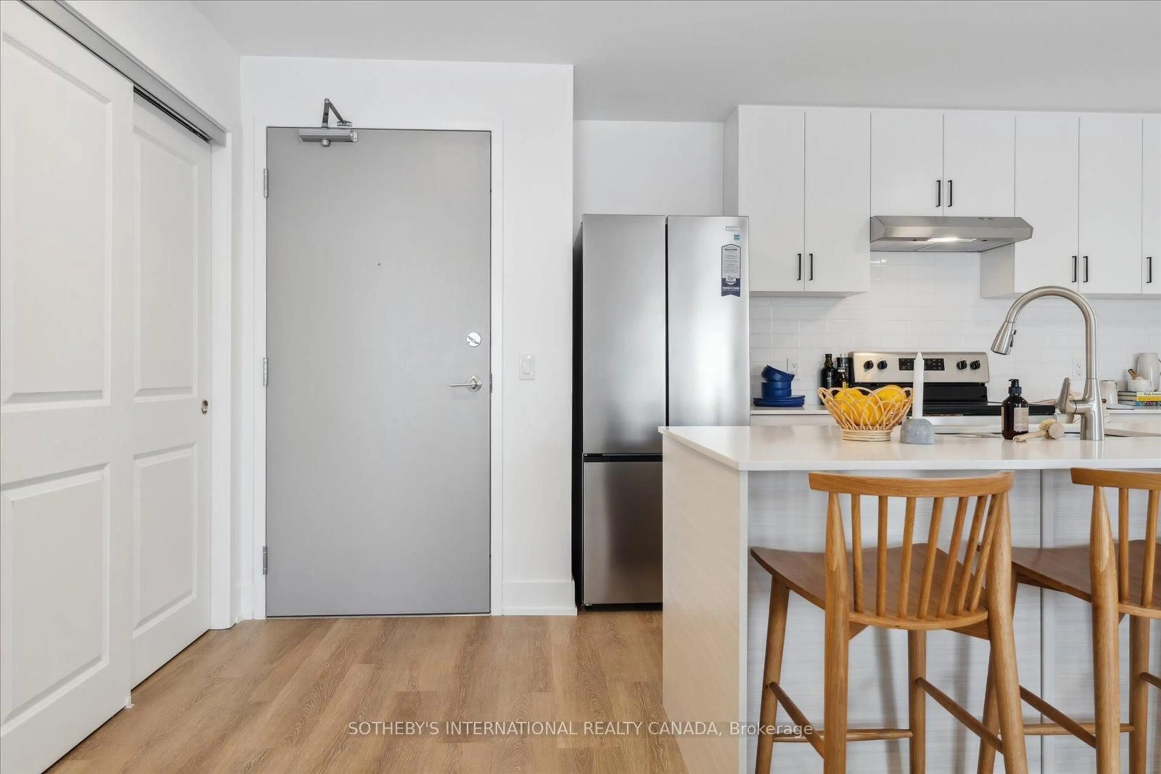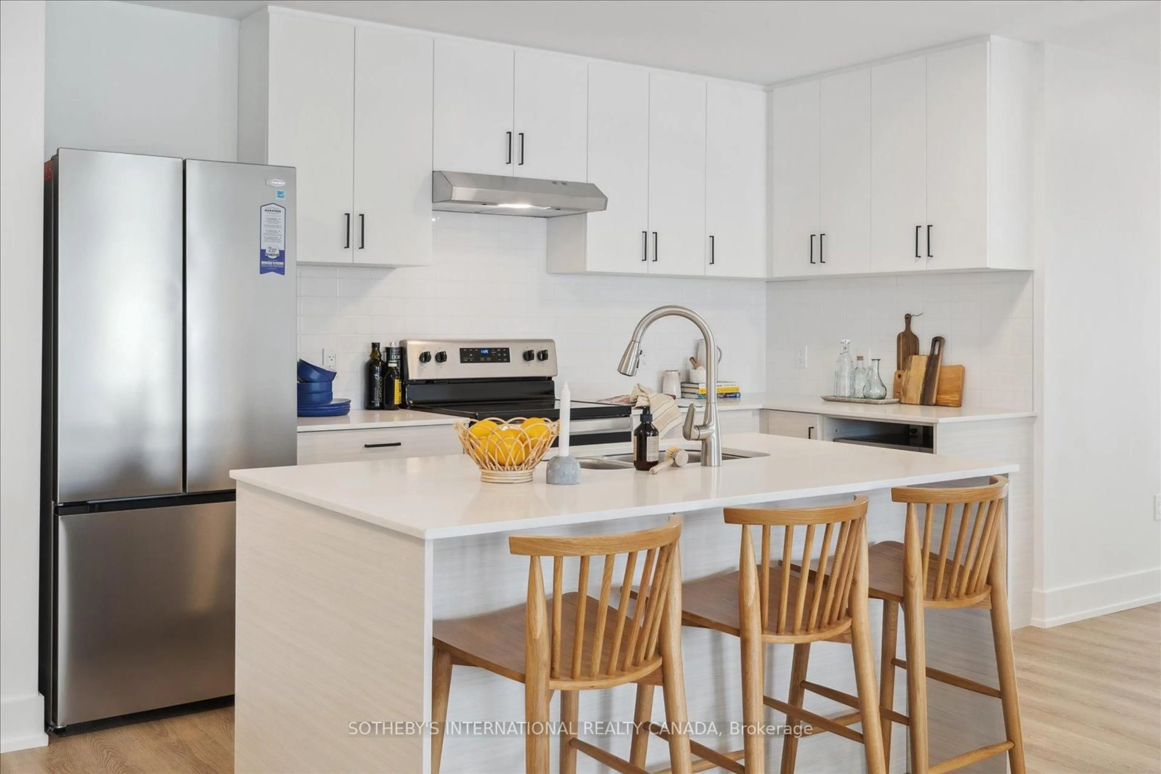19B West St #201, Kawartha Lakes, Ontario K0M 1N0
Contact us about this property
Highlights
Estimated valueThis is the price Wahi expects this property to sell for.
The calculation is powered by our Instant Home Value Estimate, which uses current market and property price trends to estimate your home’s value with a 90% accuracy rate.Not available
Price/Sqft$502/sqft
Monthly cost
Open Calculator
Description
NEW YEAR BUILDER INCENTIVE - 1 YEAR MAINTENANCE FEES, UTILITIES AND PROPERTY TAXS PAID BY BUILDER!! Welcome to the Fenelon Lakes Club. A boutique development sitting on a 4 acre lot with northwest exposure complete with blazing sunsets on Cameron Lake. Your opportunity awaits in Suite 201 at Fenelon Lakes Club. One of the largest suites in the development at 1237 square feet, this 2 bedroom, 2 bathroom unit offers exceptional square footage for the price. Plus double terraces. The terrace off the living room is 156 square feet complete with (BBQ hookup). Imagine grilling dinner while watching the sunset in the distance. There is enough space for a dining table for 4 plus a chaise. The 2nd terrace is off the primary bedroom and is 200 square feet. This bonus outdoor space is perfect to create an oasis for entertaining or just for yourself. Exclusive amenities include a clubhouse, gym, outdoor pool, tennis/pickleball courts, and private dock area for residents with planned finger docks for daytime use. Seeking financing? Take advantage of a 1.99% 2-year mortgage through RBC which is approximately 2.5% lower than posted rates. The charming town of Fenelon Falls is just a short stroll from the Fenelon Lakes Club, you'll find unique shops, delightful dining, and rejuvenating wellness experiences. Conveniently located 20 minutes from Lindsay and Bobcaygeon, and only 90 minutes from the GTA. Highway 407 is now free from Highway 115 to Pickering making this a great location to commute to the GTA. Snow removal, grass cutting and landscaping are taken care of for you making this an amazing maintenance free lifestyle. Act now before it is too late to take advantage of the last few remaining builder suites.
Upcoming Open House
Property Details
Interior
Features
Flat Floor
Laundry
0.0 x 0.0Window / Laminate
Living
5.89 x 4.78Fireplace / Laminate / Picture Window
Dining
5.89 x 4.78Open Concept / W/O To Balcony / Overlook Water
Kitchen
3.86 x 2.97Stainless Steel Appl / Centre Island / Custom Counter
Exterior
Features
Parking
Garage spaces 1
Garage type Surface
Other parking spaces 0
Total parking spaces 1
Condo Details
Amenities
Gym, Outdoor Pool, Squash/Racquet Court, Visitor Parking, Bbqs Allowed, Club House
Inclusions
Property History
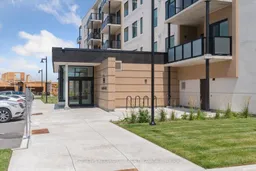 48
48