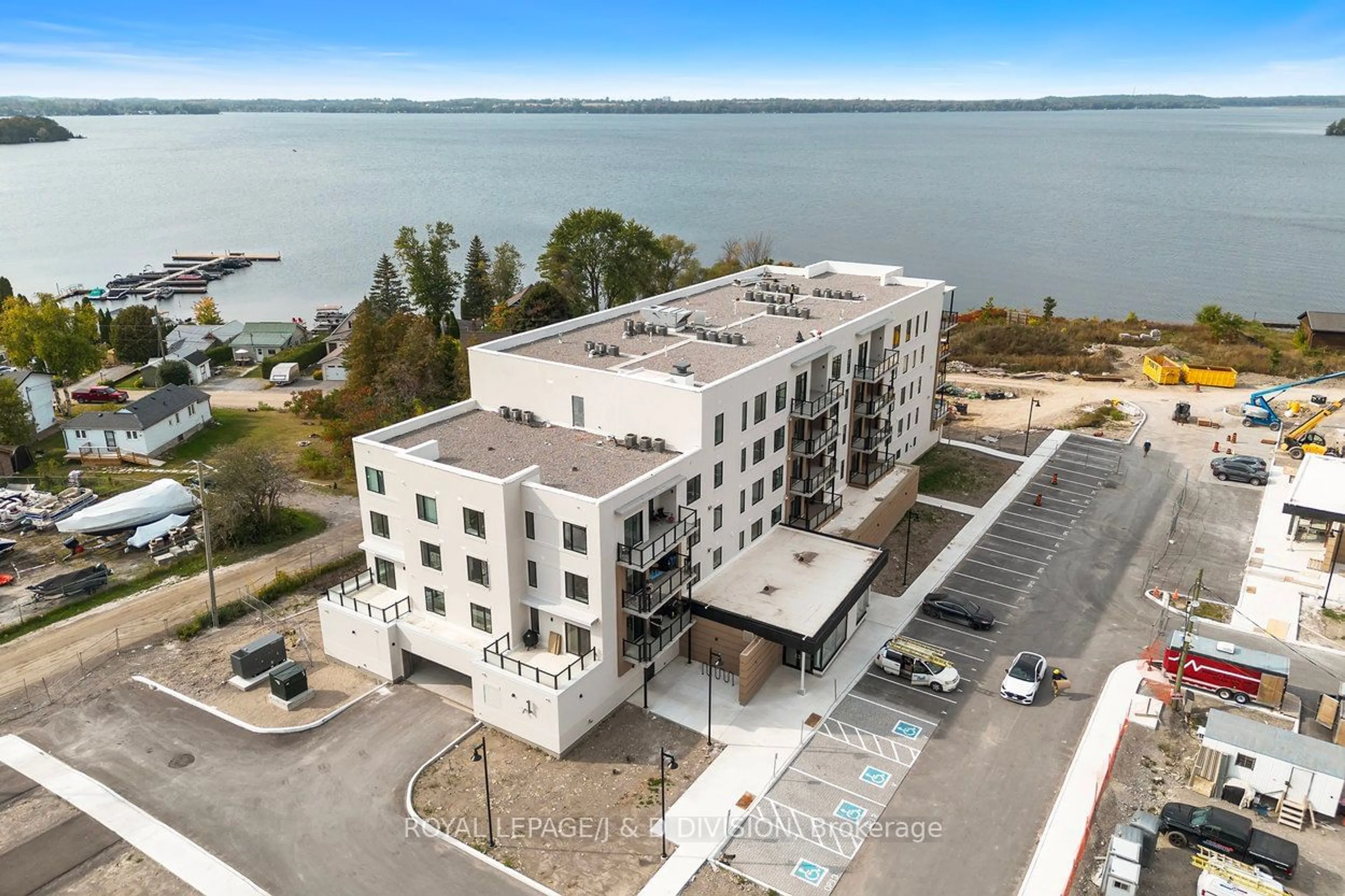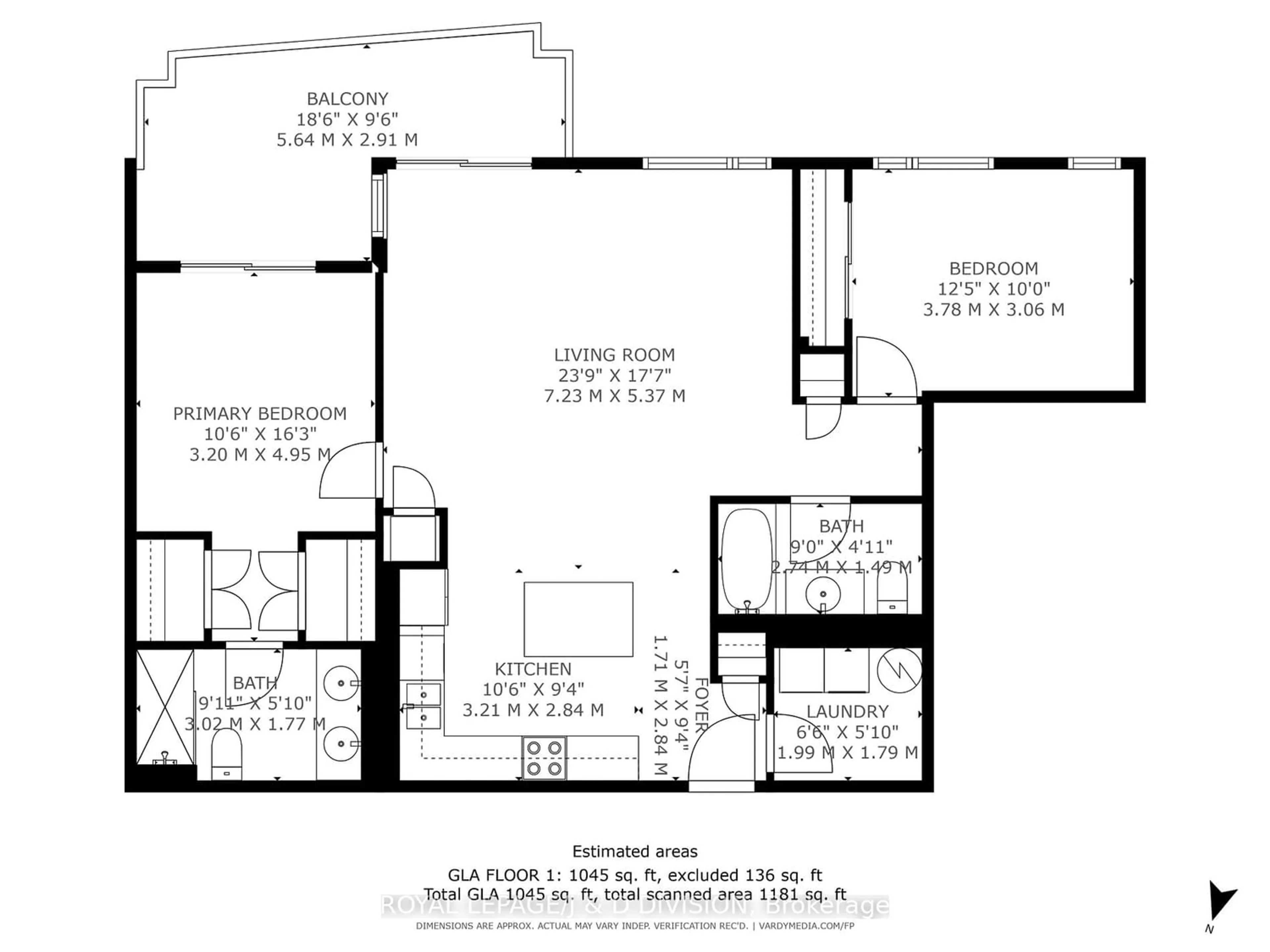19A West St #403, Kawartha Lakes, Ontario K9V 1C4
Contact us about this property
Highlights
Estimated ValueThis is the price Wahi expects this property to sell for.
The calculation is powered by our Instant Home Value Estimate, which uses current market and property price trends to estimate your home’s value with a 90% accuracy rate.$629,000*
Price/Sqft$669/sqft
Days On Market19 days
Est. Mortgage$3,131/mth
Maintenance fees$597/mth
Tax Amount (2024)-
Description
Welcome to the Fenelon Falls Club condos, where this 2-bedroom, 2-bathroom condo awaits. Boasting an open, split-bedroom layout, it's a blend of style and function. Upgraded finishes shine throughout, from the kitchen to the bedrooms. The living room, prepped for a gas fireplace, promises cozy nights. Step onto the balcony, and you're greeted by serene lake views. With a gas line in place, BBQ evenings are a breeze. Parking is a highlight: a dedicated spot with an EV charger, one of only 4 sized for larger vehicles. Investors will value the building's short-term vacation rental policy, offering a potential revenue stream. Location is prime. Next to an incredible public beach and boat launch plus a 14-minute walk takes you to downtown Fenelon Falls, bustling with shops and eateries. The Fenelon Falls Marina is even closer, just 6 minutes away on foot. Parks, golf courses, and recreational spots are nearby, ensuring endless activities.
Property Details
Interior
Features
Prim Bdrm
3.20 x 4.95W/O To Balcony
2nd Br
3.78 x 3.06Laundry
1.99 x 1.79Living
7.23 x 5.37W/O To Balcony / Roughed-In Fireplace
Exterior
Features
Parking
Garage spaces 1
Garage type Underground
Other parking spaces 0
Total parking spaces 1
Condo Details
Amenities
Bbqs Allowed, Games Room, Gym, Outdoor Pool, Party/Meeting Room, Tennis Court
Inclusions
Property History
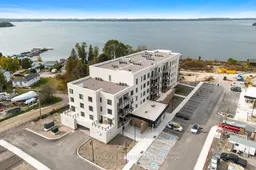 38
38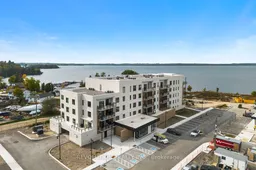 40
40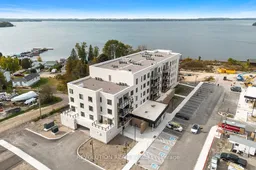 40
40
