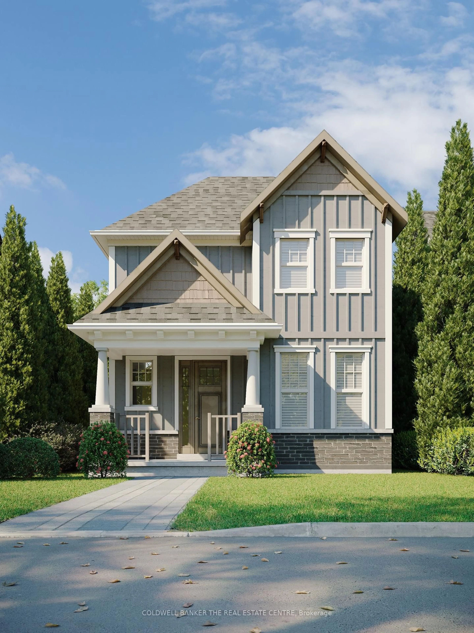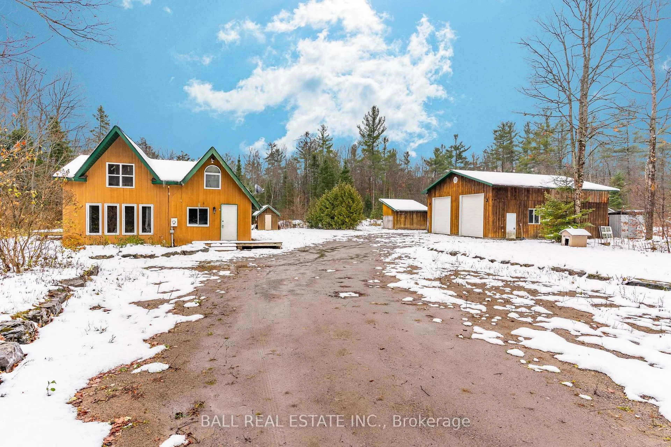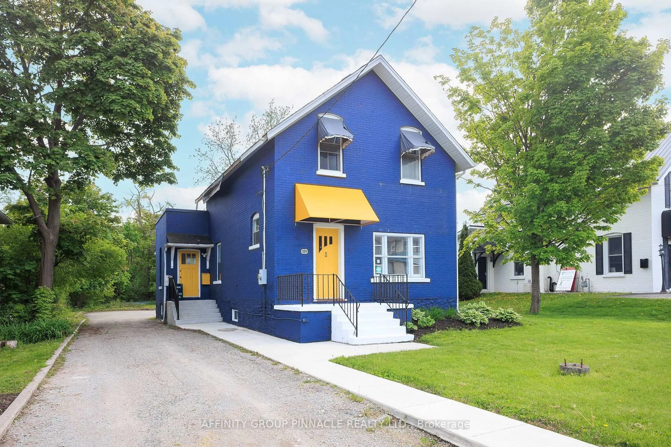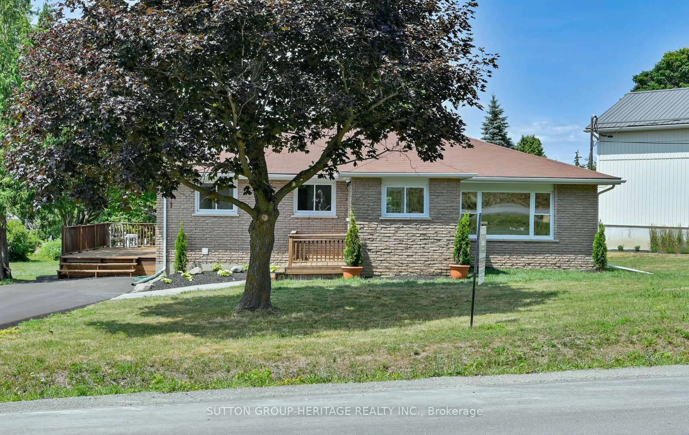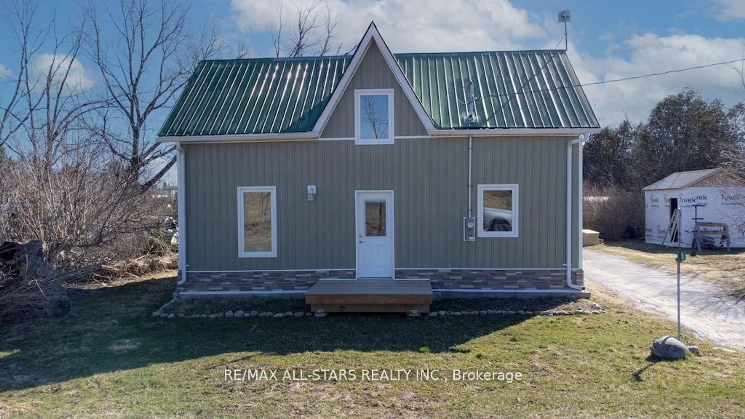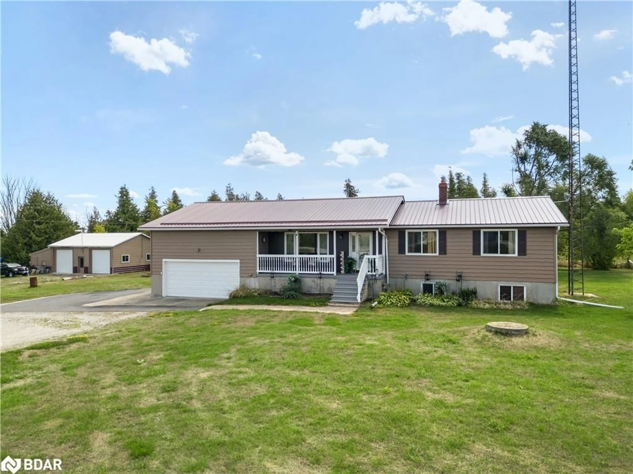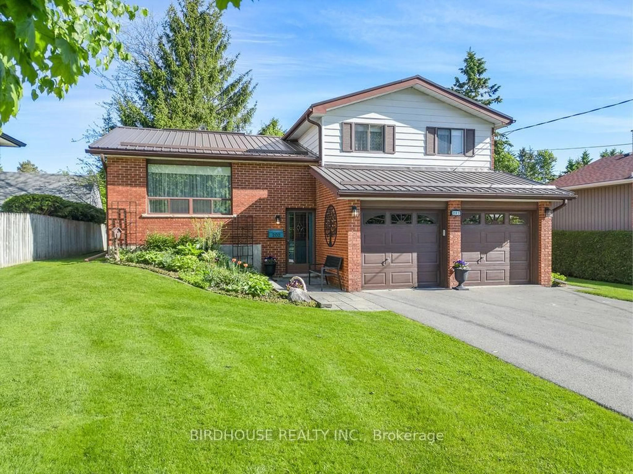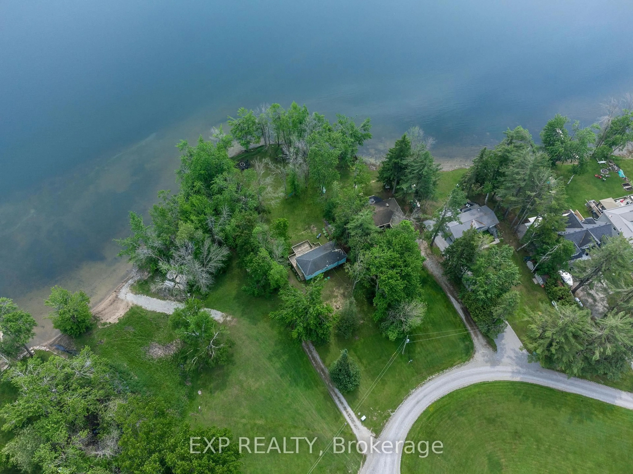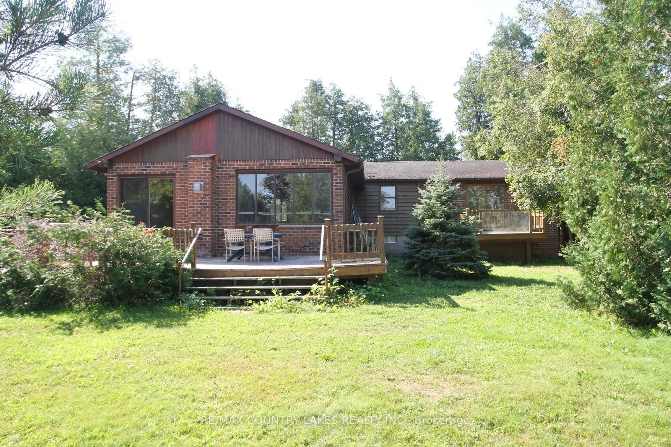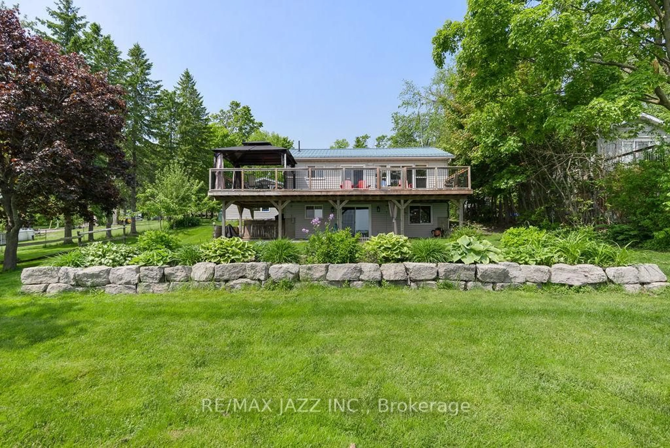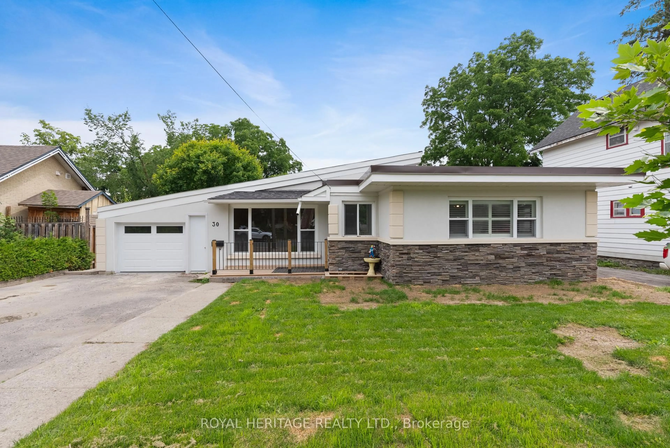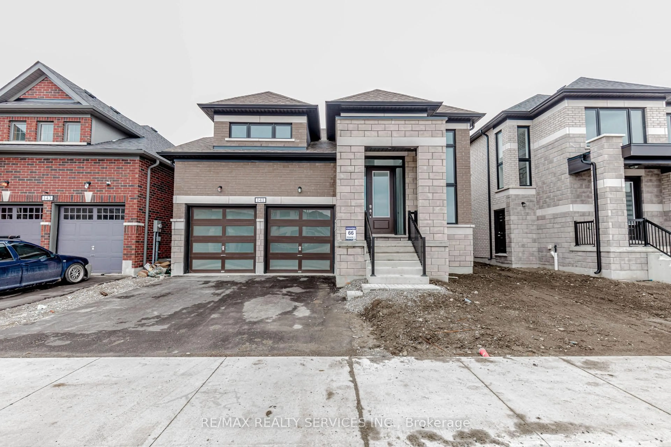OPEN HOUSE CANCELLED-This earth toned brick 3-bedroom, 2-bathroom bungalow is a perfect blend of cozy living and convenience making it an ideal home for families, first-time buyers, retirees and investors. Nestled in a quiet, neighbourhood close to schools, college, hospital, and amenities, this property offers a comfortable layout with functional living spaces. The entrance/foyer opens into a welcoming living / dining room with large bay window offering plenty of natural light and a cozy atmosphere, ideal for relaxing or entertaining guests. The galley style kitchen features sufficient storage and preparation space. Down the hall you will find a spacious primary bedroom with large windows, while the other two bedrooms are perfect for children, guests, or a home office. The main bathroom features a separated tub/shower and toilet area and doubles as a semi-ensuite for the primary bedroom. The lower level is partially finished and contains a 3 piece bathroom and rec room and plenty of storage. A lovely backyard with a newer deck offers space for gardening, outdoor play, or entertaining. There is direct access to the attached single car garage into the home. This bungalow is a perfect blend of comfort, style, and practicality and offers everything you need for a convenient lifestyle . Don't miss the opportunity to put your own touches on this home to make it yours. Home is being sold "as is, where is" as per Seller POA
Inclusions: Fridge, Stove, Washer (all appliances as is - where is ), All light fixtures, All window coverings as seen, lockers in basement
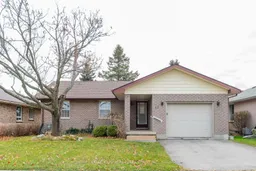 24
24

